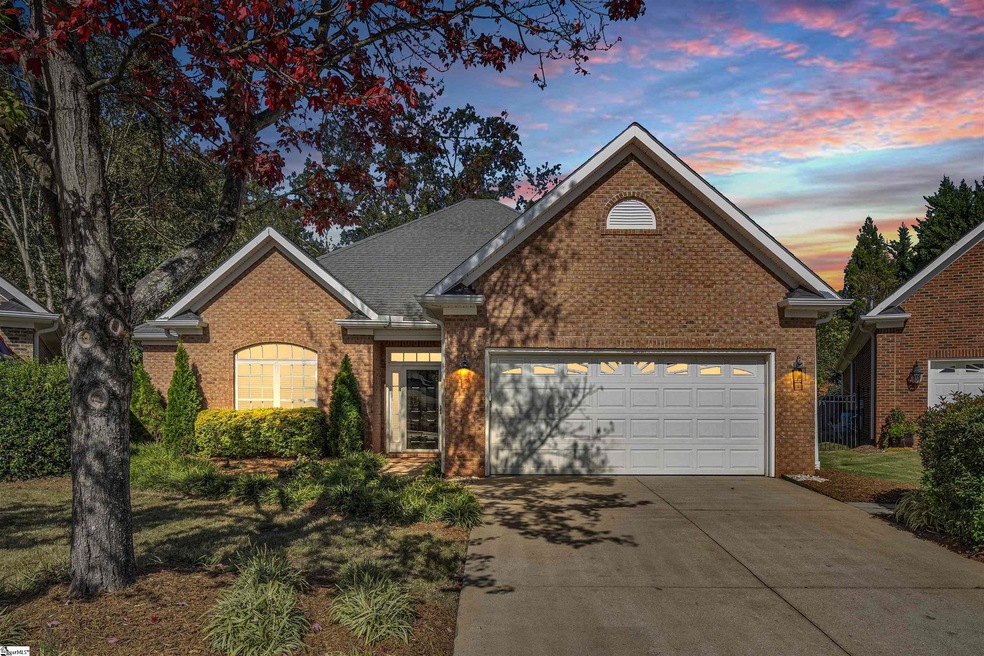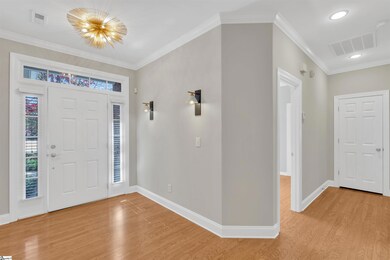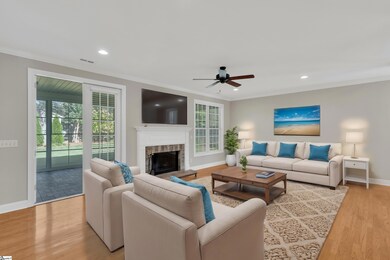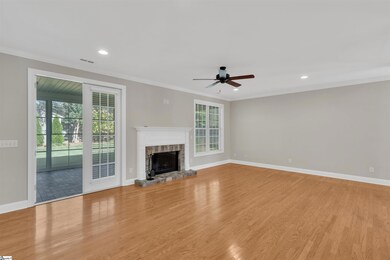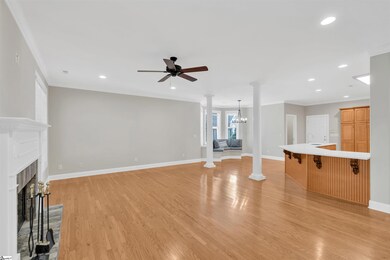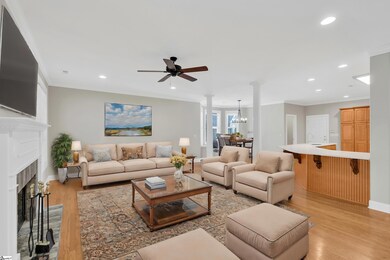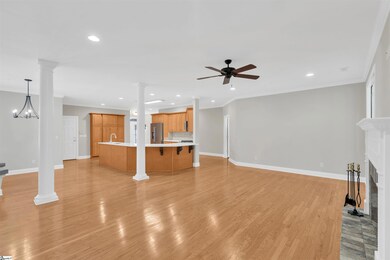
106 Capertree Ct Greenville, SC 29615
Highway 14 Area NeighborhoodHighlights
- Open Floorplan
- Traditional Architecture
- Quartz Countertops
- Mauldin Elementary School Rated A-
- Wood Flooring
- Screened Porch
About This Home
As of November 2024Welcome to a world of convenience and luxury living in the desirable Roper Mountain Road area. This stunning, single-level, all-brick home is nestled on a private cul-de-sac lot in the exclusive gated community of Kenwood. With top-of-the-line finishes, 9-foot ceilings, and hardwood floors throughout, this home effortlessly combines elegance and comfort. The home has been completely updated, from the modern kitchen to the serene outdoor retreat with refreshed landscaping. The kitchen features quartz countertops and high-end KitchenAid stainless steel appliances, including a gas range perfect for culinary enthusiasts. The spacious primary suite offers a true retreat, with a recently remodeled bathroom featuring double vanities, quartz countertops, and tiled shower with a corner seat and frameless shower door. The large living room opens to a beautiful screened porch with a newly installed EZE-BREEZE system, ideal for seamless indoor-outdoor living. Enjoy the peace of mind and security of living in a gated community, with lawn maintenance conveniently included in your HOA fees for a truly low-maintenance lifestyle. Easy entry and refined living await you!
Home Details
Home Type
- Single Family
Est. Annual Taxes
- $1,675
Year Built
- Built in 2002
Lot Details
- 8,712 Sq Ft Lot
- Lot Dimensions are 34x140x115x107
- Cul-De-Sac
- Fenced Yard
- Level Lot
- Sprinkler System
- Few Trees
HOA Fees
- $227 Monthly HOA Fees
Home Design
- Traditional Architecture
- Brick Exterior Construction
- Slab Foundation
- Architectural Shingle Roof
Interior Spaces
- 1,986 Sq Ft Home
- 2,000-2,199 Sq Ft Home
- 1-Story Property
- Open Floorplan
- Smooth Ceilings
- Ceiling height of 9 feet or more
- Ceiling Fan
- Gas Log Fireplace
- Window Treatments
- Living Room
- Dining Room
- Screened Porch
- Fire and Smoke Detector
Kitchen
- Breakfast Area or Nook
- Free-Standing Gas Range
- Built-In Microwave
- Dishwasher
- Quartz Countertops
- Disposal
Flooring
- Wood
- Carpet
- Ceramic Tile
Bedrooms and Bathrooms
- 3 Main Level Bedrooms
- Walk-In Closet
- 2 Full Bathrooms
Laundry
- Laundry Room
- Laundry on main level
- Dryer
- Washer
Attic
- Storage In Attic
- Pull Down Stairs to Attic
Parking
- 2 Car Attached Garage
- Garage Door Opener
Schools
- Mauldin Elementary School
- Beck Middle School
- J. L. Mann High School
Utilities
- Forced Air Heating and Cooling System
- Heating System Uses Natural Gas
- Underground Utilities
- Gas Water Heater
- Cable TV Available
Additional Features
- Disabled Access
- Patio
Community Details
- Theresa Allen Cdj Property Management HOA
- Built by Bergeron Custom Homes
- Kenwood Subdivision
- Mandatory home owners association
Listing and Financial Details
- Assessor Parcel Number 0539.02-01-003.40
Map
Home Values in the Area
Average Home Value in this Area
Property History
| Date | Event | Price | Change | Sq Ft Price |
|---|---|---|---|---|
| 11/26/2024 11/26/24 | Sold | $549,000 | 0.0% | $275 / Sq Ft |
| 10/20/2024 10/20/24 | Pending | -- | -- | -- |
| 10/17/2024 10/17/24 | For Sale | $549,000 | +62.9% | $275 / Sq Ft |
| 06/15/2020 06/15/20 | Sold | $337,000 | -3.7% | $187 / Sq Ft |
| 03/12/2020 03/12/20 | For Sale | $350,000 | -- | $194 / Sq Ft |
Tax History
| Year | Tax Paid | Tax Assessment Tax Assessment Total Assessment is a certain percentage of the fair market value that is determined by local assessors to be the total taxable value of land and additions on the property. | Land | Improvement |
|---|---|---|---|---|
| 2024 | $1,641 | $12,310 | $2,120 | $10,190 |
| 2023 | $1,641 | $12,310 | $2,120 | $10,190 |
| 2022 | $1,516 | $12,310 | $2,120 | $10,190 |
| 2021 | $1,517 | $12,310 | $2,120 | $10,190 |
| 2020 | $1,736 | $11,140 | $1,800 | $9,340 |
| 2019 | $1,403 | $11,140 | $1,800 | $9,340 |
| 2018 | $1,505 | $11,140 | $1,800 | $9,340 |
| 2017 | $1,492 | $11,140 | $1,800 | $9,340 |
| 2016 | $1,421 | $278,390 | $45,000 | $233,390 |
| 2015 | $1,403 | $278,390 | $45,000 | $233,390 |
| 2014 | $1,390 | $277,323 | $50,063 | $227,260 |
Mortgage History
| Date | Status | Loan Amount | Loan Type |
|---|---|---|---|
| Previous Owner | $46,000 | Credit Line Revolving | |
| Previous Owner | $320,000 | New Conventional | |
| Previous Owner | $75,000 | Credit Line Revolving | |
| Previous Owner | $242,250 | Purchase Money Mortgage | |
| Previous Owner | $190,000 | Unknown |
Deed History
| Date | Type | Sale Price | Title Company |
|---|---|---|---|
| Deed | $549,000 | None Listed On Document | |
| Deed | $337,000 | None Available | |
| Deed | $285,000 | -- | |
| Deed | $255,000 | None Available | |
| Deed | $243,000 | -- | |
| Deed | $39,600 | -- |
Similar Homes in Greenville, SC
Source: Greater Greenville Association of REALTORS®
MLS Number: 1539909
APN: 0539.02-01-003.40
- 102 Capertree Ct
- 6 Charleston Oak Ln
- 1 Rocky Chase Dr
- 104 Rocky Chase Dr
- 4 Brookford Ct
- 18 W Cranberry Ln
- 110 Clairewood Ct
- 101 W Fieldsparrow Ct
- 19 Rolleston Dr
- 221 Windsong Dr
- 215 Windsong Dr
- 19 Azalea Spring Ct
- 15 Azalea Spring Ct
- 117 Wild Thorn Ln
- 27 Vicinity Ln
- 8 Germander Ct
- 105 Hanging Moss Ln
- 4 Woodtrace Cir
- 6 Gables Way
- 8 Woodtrace Cir
