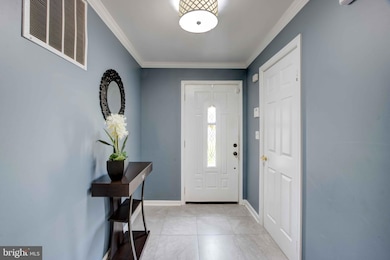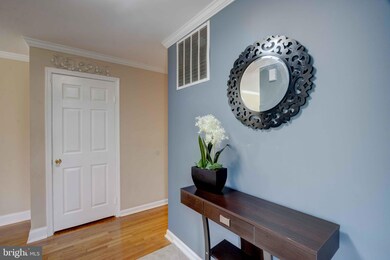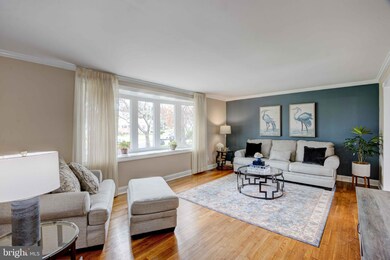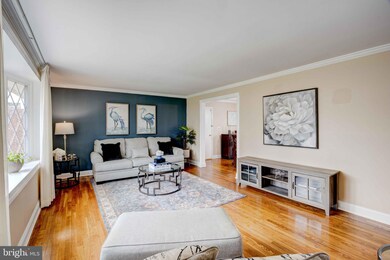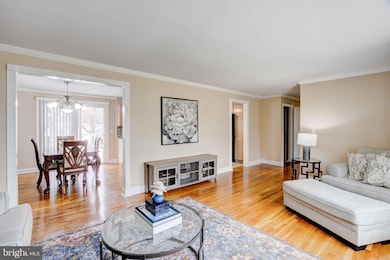
106 Colton St Upper Marlboro, MD 20774
Estimated payment $3,452/month
Highlights
- Recreation Room
- Wood Flooring
- Home Gym
- Rambler Architecture
- 1 Fireplace
- 1 Car Direct Access Garage
About This Home
Charming Brick Home in the Heart of Kettering!
Looking for a home with bedrooms on the main level? This is it!
This beautifully updated 5-bedroom, 2.5-bath home offers a perfect blend of comfort and style. It's enough room for the whole family. The eat-in kitchen has been updated, making it ideal for cooking and entertaining. It flows seamlessly to the spacious deck, creating the perfect space for morning coffee, outdoor meals or just unwinding in the fresh air. Inside, you'll find a spacious living room with natural light coming thru the bay window, separate area for dining, a bonus room and a full finished basement with gas fireplace and walkout to the cement patio, providing even more room to relax and entertain. Hardwood floors add warmth and character throughout the home. Plenty of storage space, one car garage and driveway for all your family needs.
The fenced backyard offers privacy, while the combination of the deck off the kitchen and the patio below make this home ideal for gatherings, big or small. Located in the heart of Kettering, this home is a must-see!
New Appliances 3yrs, New Roof 4yrs, HVAC 1yr, Water Heater 2yrs, upgraded full view windows 15yrs
Close to DC, UMD Capitol Region Hospital, AAFB, Boiling AFB, National Harbor, Six Flags, Watkins Park, shopping, metro rail and major highways and roads.
Home Details
Home Type
- Single Family
Est. Annual Taxes
- $5,736
Year Built
- Built in 1968
Lot Details
- 10,655 Sq Ft Lot
- Property is in very good condition
- Property is zoned RSF95
HOA Fees
- $17 Monthly HOA Fees
Parking
- 1 Car Direct Access Garage
- 3 Driveway Spaces
- Front Facing Garage
- Garage Door Opener
- On-Street Parking
Home Design
- Rambler Architecture
- Brick Exterior Construction
- Concrete Perimeter Foundation
Interior Spaces
- Property has 2 Levels
- Ceiling Fan
- 1 Fireplace
- Recreation Room
- Storage Room
- Home Gym
- Basement
Flooring
- Wood
- Ceramic Tile
Bedrooms and Bathrooms
Accessible Home Design
- Garage doors are at least 85 inches wide
- More Than Two Accessible Exits
Utilities
- 90% Forced Air Heating and Cooling System
- Natural Gas Water Heater
Community Details
- Kettering HOA
- Kettering Subdivision
- Property Manager
Listing and Financial Details
- Tax Lot 5
- Assessor Parcel Number 17131481480
Map
Home Values in the Area
Average Home Value in this Area
Tax History
| Year | Tax Paid | Tax Assessment Tax Assessment Total Assessment is a certain percentage of the fair market value that is determined by local assessors to be the total taxable value of land and additions on the property. | Land | Improvement |
|---|---|---|---|---|
| 2024 | $4,991 | $386,067 | $0 | $0 |
| 2023 | $4,776 | $358,400 | $101,300 | $257,100 |
| 2022 | $4,572 | $342,200 | $0 | $0 |
| 2021 | $4,374 | $326,000 | $0 | $0 |
| 2020 | $4,271 | $309,800 | $100,000 | $209,800 |
| 2019 | $4,149 | $294,133 | $0 | $0 |
| 2018 | $4,005 | $278,467 | $0 | $0 |
| 2017 | $3,885 | $262,800 | $0 | $0 |
| 2016 | -- | $256,867 | $0 | $0 |
| 2015 | $3,911 | $250,933 | $0 | $0 |
| 2014 | $3,911 | $245,000 | $0 | $0 |
Property History
| Date | Event | Price | Change | Sq Ft Price |
|---|---|---|---|---|
| 04/12/2025 04/12/25 | Pending | -- | -- | -- |
| 04/03/2025 04/03/25 | For Sale | $529,900 | -- | $324 / Sq Ft |
Deed History
| Date | Type | Sale Price | Title Company |
|---|---|---|---|
| Deed | -- | -- | |
| Deed | -- | -- | |
| Deed | $155,000 | -- | |
| Deed | $33,900 | -- |
Mortgage History
| Date | Status | Loan Amount | Loan Type |
|---|---|---|---|
| Open | $310,400 | New Conventional | |
| Closed | $289,800 | Stand Alone Second | |
| Closed | $283,500 | Stand Alone Refi Refinance Of Original Loan | |
| Closed | $283,500 | Stand Alone Refi Refinance Of Original Loan | |
| Previous Owner | $250,000 | Stand Alone Refi Refinance Of Original Loan | |
| Previous Owner | $211,000 | Stand Alone Refi Refinance Of Original Loan |
Similar Homes in Upper Marlboro, MD
Source: Bright MLS
MLS Number: MDPG2145236
APN: 13-1481480
- 106 Colton St
- 201 Herrington Dr
- 127 Kylie Place
- 11234 Hannah Way
- 11443 Red Jade Ct Unit 4-5
- 11323 Kettering Place
- 176 Azalea Ct Unit 23-3
- 132 Azalea Ct Unit 27-1
- 10903 Exeter Ct
- 239 Red Jade Dr Unit 10-4
- 3 Thurston Dr
- 410 Prairie Ct
- 10707 Joyceton Dr
- 18 Joyceton Terrace
- 11306 Southlakes Dr
- 404 Red Leaf Ct
- 613 Brookedge Ct
- 10555 Campus Way S
- 10633 Campus Way S
- 801 Millponds Dr

