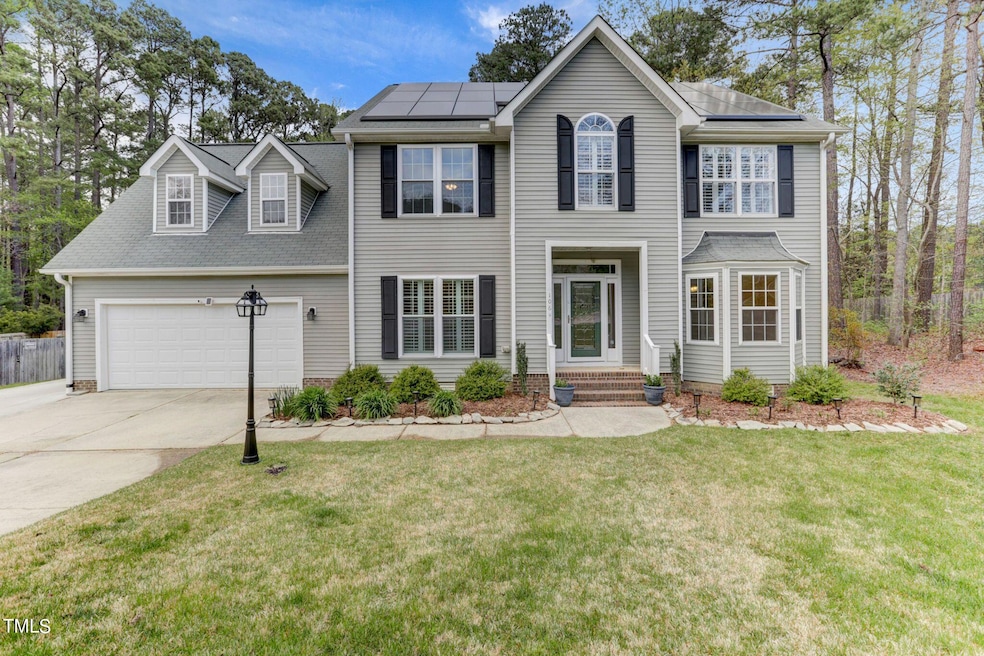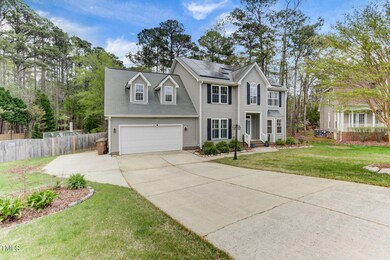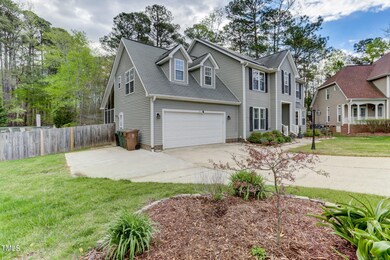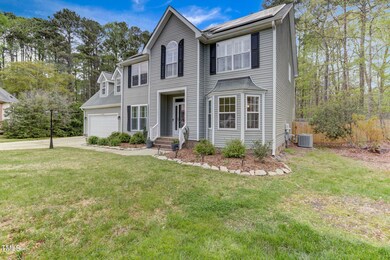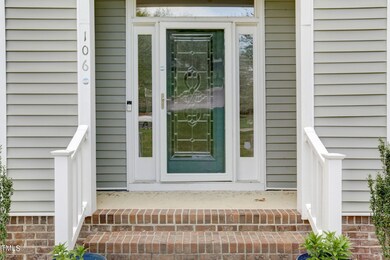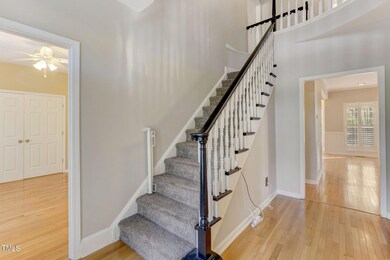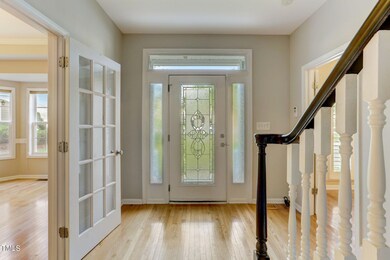
106 Cordova Ct Cary, NC 27518
Middle Creek NeighborhoodHighlights
- Above Ground Pool
- Solar Power System
- Traditional Architecture
- Penny Road Elementary School Rated A-
- Deck
- Wood Flooring
About This Home
As of October 2024Seller offering $15k towards rate buy down or closing costs with acceptable offer! The pinnacle of Cary living, this cul de sac home sits on a fully fenced half acre lot! Offering 5 bedrooms (including a 1st floor guest suite), 3 full baths, a bonus room & features galore! Enjoy the outdoors on one of 3 screened in porches or take a dip in the salt water pool with 2-tier sundeck! Main porch converts to heated/cooled 3 seasons room for year round enjoyment. Second floor primary suite w/wood floors & pocket office/reading nook. Solar panels to reduce energy consumption. Master circuit breaker wired for portable generator. Walk to Starbucks, grocery & restaurants!
Home Details
Home Type
- Single Family
Est. Annual Taxes
- $4,639
Year Built
- Built in 1997
Lot Details
- 0.5 Acre Lot
- Wood Fence
- Back Yard Fenced
- Level Lot
HOA Fees
- $36 Monthly HOA Fees
Parking
- 2 Car Attached Garage
- Private Driveway
- 2 Open Parking Spaces
Home Design
- Traditional Architecture
- Shingle Roof
- Vinyl Siding
Interior Spaces
- 3,355 Sq Ft Home
- 2-Story Property
- Crown Molding
- Smooth Ceilings
- High Ceiling
- Ceiling Fan
- Gas Log Fireplace
- Insulated Windows
- Entrance Foyer
- Living Room with Fireplace
- Screened Porch
- Pull Down Stairs to Attic
- Laundry on main level
Kitchen
- Eat-In Kitchen
- Self-Cleaning Oven
- Gas Range
- Microwave
- Plumbed For Ice Maker
- Dishwasher
- Stainless Steel Appliances
- Kitchen Island
- Granite Countertops
- Disposal
Flooring
- Wood
- Carpet
- Tile
- Luxury Vinyl Tile
Bedrooms and Bathrooms
- 5 Bedrooms
- Walk-In Closet
- 3 Full Bathrooms
- Private Water Closet
- Walk-in Shower
Home Security
- Storm Doors
- Fire and Smoke Detector
Accessible Home Design
- Kitchen Appliances
- Handicap Accessible
Eco-Friendly Details
- Solar Power System
Pool
- Above Ground Pool
- Saltwater Pool
Outdoor Features
- Deck
- Outdoor Storage
- Rain Gutters
Schools
- Penny Elementary School
- Dillard Middle School
- Athens Dr High School
Utilities
- Forced Air Zoned Heating and Cooling System
- Heating System Uses Natural Gas
- Tankless Water Heater
- Gas Water Heater
- Cable TV Available
Community Details
- Fernwood HOA
- Fernwood Subdivision
Listing and Financial Details
- Assessor Parcel Number 0761.03-13-5564.000
Map
Home Values in the Area
Average Home Value in this Area
Property History
| Date | Event | Price | Change | Sq Ft Price |
|---|---|---|---|---|
| 10/03/2024 10/03/24 | Sold | $670,000 | -4.1% | $200 / Sq Ft |
| 07/22/2024 07/22/24 | Pending | -- | -- | -- |
| 07/09/2024 07/09/24 | Price Changed | $699,000 | -2.2% | $208 / Sq Ft |
| 06/19/2024 06/19/24 | Price Changed | $715,000 | -0.7% | $213 / Sq Ft |
| 05/23/2024 05/23/24 | Price Changed | $720,000 | -0.7% | $215 / Sq Ft |
| 05/08/2024 05/08/24 | Price Changed | $725,000 | -1.4% | $216 / Sq Ft |
| 04/30/2024 04/30/24 | Price Changed | $735,000 | -2.0% | $219 / Sq Ft |
| 04/22/2024 04/22/24 | Price Changed | $750,000 | -2.0% | $224 / Sq Ft |
| 04/10/2024 04/10/24 | For Sale | $765,000 | -- | $228 / Sq Ft |
Tax History
| Year | Tax Paid | Tax Assessment Tax Assessment Total Assessment is a certain percentage of the fair market value that is determined by local assessors to be the total taxable value of land and additions on the property. | Land | Improvement |
|---|---|---|---|---|
| 2024 | $4,516 | $536,253 | $190,000 | $346,253 |
| 2023 | $4,640 | $461,038 | $123,500 | $337,538 |
| 2022 | $4,467 | $461,038 | $123,500 | $337,538 |
| 2021 | $4,377 | $461,038 | $123,500 | $337,538 |
| 2020 | $4,400 | $461,038 | $123,500 | $337,538 |
| 2019 | $4,130 | $383,819 | $123,500 | $260,319 |
| 2018 | $3,875 | $383,819 | $123,500 | $260,319 |
| 2017 | $3,724 | $383,819 | $123,500 | $260,319 |
| 2016 | $3,668 | $383,819 | $123,500 | $260,319 |
| 2015 | $3,477 | $351,109 | $88,000 | $263,109 |
| 2014 | $3,278 | $351,109 | $88,000 | $263,109 |
Mortgage History
| Date | Status | Loan Amount | Loan Type |
|---|---|---|---|
| Previous Owner | $257,000 | New Conventional | |
| Previous Owner | $260,000 | New Conventional | |
| Previous Owner | $240,000 | New Conventional | |
| Previous Owner | $239,998 | New Conventional | |
| Previous Owner | $209,000 | New Conventional | |
| Previous Owner | $200,000 | Unknown | |
| Previous Owner | $165,000 | Fannie Mae Freddie Mac | |
| Previous Owner | $30,000 | Credit Line Revolving | |
| Previous Owner | $115,457 | Unknown | |
| Previous Owner | $25,000 | Credit Line Revolving | |
| Previous Owner | $73,200 | No Value Available |
Deed History
| Date | Type | Sale Price | Title Company |
|---|---|---|---|
| Warranty Deed | $670,000 | Longleaf Title Insurance | |
| Warranty Deed | $306,000 | None Available | |
| Interfamily Deed Transfer | -- | -- | |
| Deed | $273,000 | -- |
Similar Homes in the area
Source: Doorify MLS
MLS Number: 10022234
APN: 0761.03-13-5564-000
- 102 Travilah Oaks Ln
- 201 Langston Mill Ct
- 110 Chapelwood Way
- 505 Ansley Ridge
- 204 Oxford Mill Ct
- 506 Rose Point Dr
- 103 Temple Gate Dr
- 206 Steep Bank Dr
- 101 Silk Leaf Ct
- 3409 Lily Orchard Way
- 105 Royal Glen Dr
- 407 Crickentree Dr
- 210 Highlands Lake Dr
- 137 Fawnwood Acres Dr
- 2629 Sweetgum Dr
- 8304 Rosiere Dr
- 108 Woodglen Dr
- 229 Shillings Chase Dr
- 214 Lions Gate Dr
- 8008 Hollander Place
