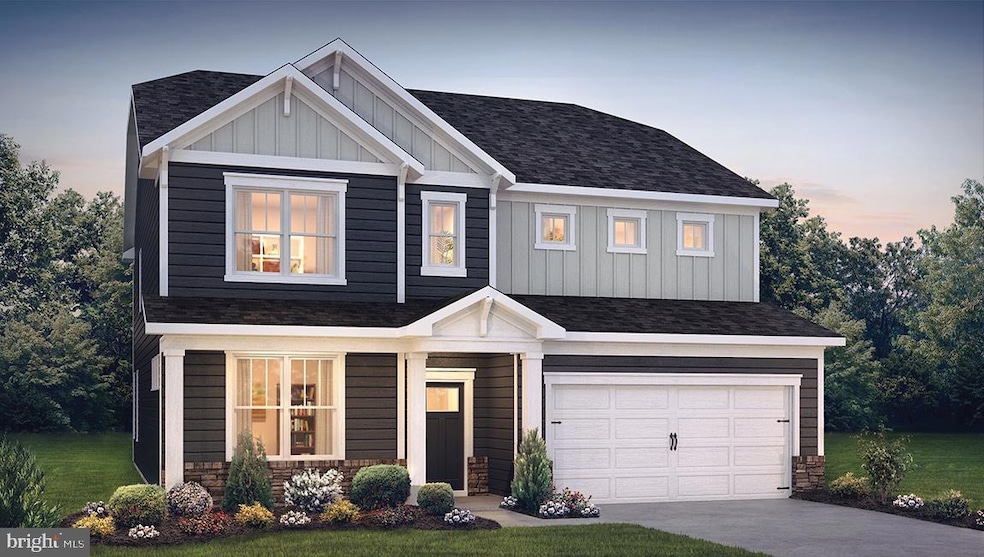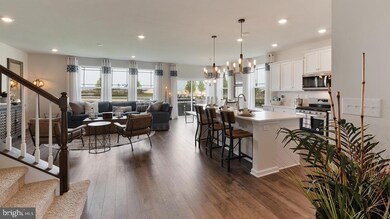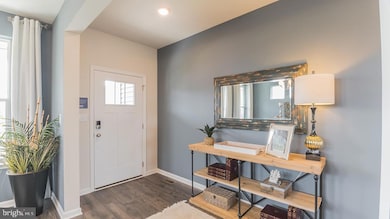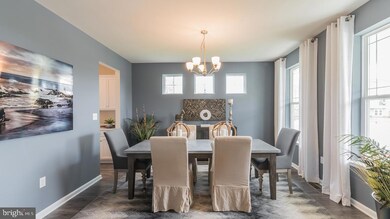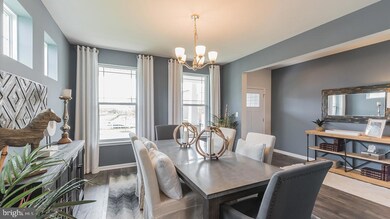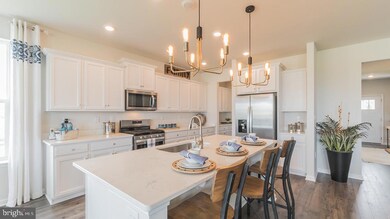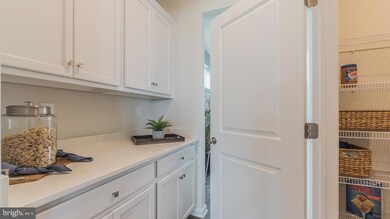
106 Corliss Way Manahawkin, NJ 08050
Stafford NeighborhoodHighlights
- New Construction
- No HOA
- More Than Two Accessible Exits
- Contemporary Architecture
- 2 Car Attached Garage
- Central Heating and Cooling System
About This Home
As of March 2025Impeccable new construction home in Manahawkin, New Jersey. This Hampshire plan by D.R. Horton is a stunning new, open concept home with 4 bedrooms, 3 baths and a 2-car garage situated in Stafford Park, the only new home community in Manahawkin, NJ - just minutes from Long Beach Island and the Garden State Parkway! The first floor features a beautiful, bright kitchen with desirable upgrades such as quartz countertops, white cabinetry and stainless-steel appliances. Off the spacious living room is a bedroom and full bath, perfect for use as a guest suite or home office! Highlights of the second story are the captivating owner's suite, large loft, and upstairs laundry room which is sure to be a great convenience! To top it off, the home comes complete with a full basement. Outside you'll find a turn-key landscaping package which includes front yard sod. This home comes complete with D.R. Horton's new Smart Home System featuring a Qolsys IQ Panel, Honeywell Z-Wave Thermostat, Amazon Echo Dot, Skybell, Eaton Z-Wave Switch and Kwikset Smart Door Lock. Photos representative of plan only and may vary as built.
Home Details
Home Type
- Single Family
Year Built
- Built in 2023 | New Construction
Lot Details
- 7,500 Sq Ft Lot
- Property is in excellent condition
Parking
- 2 Car Attached Garage
- Front Facing Garage
Home Design
- Contemporary Architecture
- Vinyl Siding
- Concrete Perimeter Foundation
Interior Spaces
- 3,242 Sq Ft Home
- Property has 2 Levels
- Unfinished Basement
Bedrooms and Bathrooms
- 4 Main Level Bedrooms
- 3 Full Bathrooms
Accessible Home Design
- More Than Two Accessible Exits
Utilities
- Central Heating and Cooling System
- Electric Water Heater
Community Details
- No Home Owners Association
Listing and Financial Details
- Assessor Parcel Number 31-00025 09-00017
Map
Home Values in the Area
Average Home Value in this Area
Property History
| Date | Event | Price | Change | Sq Ft Price |
|---|---|---|---|---|
| 03/30/2025 03/30/25 | Sold | $694,835 | -2.4% | $214 / Sq Ft |
| 10/05/2024 10/05/24 | Pending | -- | -- | -- |
| 08/24/2024 08/24/24 | Price Changed | $711,835 | +0.3% | $220 / Sq Ft |
| 07/18/2024 07/18/24 | For Sale | $709,835 | -- | $219 / Sq Ft |
Similar Homes in the area
Source: Bright MLS
MLS Number: NJOC2027306
- 126 Corliss Way
- 122 Corliss Way
- 155 Corliss Way
- 54 Osprey Ave
- 135 Corliss Way
- 131 Corliss Way
- 59 Corliss Way
- 31 Osprey Ave
- 78 Ashburn Ave
- 5 Ashburn Ave
- 1153 Barnacle Dr
- 1145 Barnacle Dr
- 1133 Barnacle Dr
- 24 Farrah Dr Unit 1310
- 24 Farrah Dr Unit 10
- 1113 Barnacle Dr
- 131 Bluejacket Ave
- 135 Nautilus Dr
- 1208 Windlass Dr
- 58 Flipper Ave
