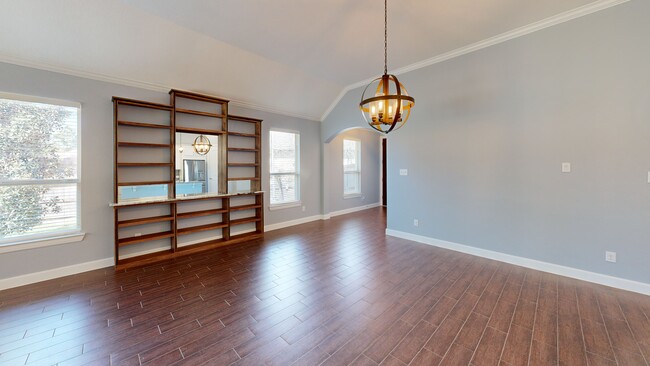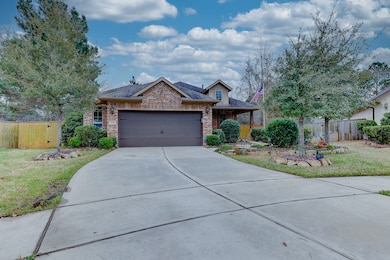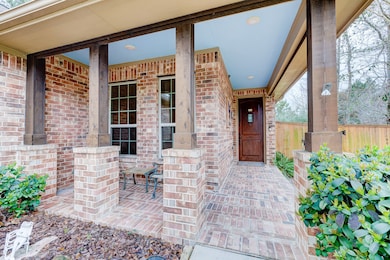
106 Crinium Lily Place Montgomery, TX 77316
Wood Forest NeighborhoodEstimated payment $3,619/month
Highlights
- Fitness Center
- Tennis Courts
- Deck
- Stewart Elementary School Rated A
- Clubhouse
- Wooded Lot
About This Home
Nestled in a premier 55+ master-planned community, this beautifully designed 2-bedroom, 2-bath home offers the perfect blend of comfort and elegance. Step inside to an open-concept layout featuring a spacious living area, abundant natural light, and modern finishes throughout. The well-appointed kitchen boasts sleek countertops, ample cabinetry, and a convenient breakfast bar—ideal for casual dining or entertaining. The primary suite is a private retreat with a luxurious en-suite bath and generous closet space. A second bedroom and bath provide versatility for guests. Home office showcases a tranquil space to work. Outside, enjoy a large backyard with lush landscaping and a spacious covered patio, perfect for relaxing or entertaining year-round. With access to resort-style amenities, walking trails, and a vibrant social scene, this home offers an exceptional lifestyle in a sought-after active adult community. Don't miss this opportunity—schedule your tour today!
Home Details
Home Type
- Single Family
Est. Annual Taxes
- $10,170
Year Built
- Built in 2019
Lot Details
- 17,700 Sq Ft Lot
- Adjacent to Greenbelt
- Sprinkler System
- Wooded Lot
- Back Yard Fenced and Side Yard
HOA Fees
- $265 Monthly HOA Fees
Parking
- 2 Car Attached Garage
- Garage Door Opener
- Driveway
Home Design
- Traditional Architecture
- Brick Exterior Construction
- Slab Foundation
- Composition Roof
- Cement Siding
Interior Spaces
- 1,972 Sq Ft Home
- 1-Story Property
- High Ceiling
- Ceiling Fan
- Decorative Fireplace
- Window Treatments
- Family Room Off Kitchen
- Combination Kitchen and Dining Room
- Home Office
- Utility Room
- Washer and Electric Dryer Hookup
- Fire and Smoke Detector
Kitchen
- Walk-In Pantry
- Electric Oven
- Gas Cooktop
- Microwave
- Dishwasher
- Kitchen Island
- Granite Countertops
- Disposal
Flooring
- Wood
- Tile
Bedrooms and Bathrooms
- 2 Bedrooms
- 2 Full Bathrooms
- Double Vanity
- Bathtub with Shower
Eco-Friendly Details
- Energy-Efficient Windows with Low Emissivity
- Energy-Efficient Thermostat
Outdoor Features
- Tennis Courts
- Deck
- Covered patio or porch
Schools
- Stewart Elementary School
- Peet Junior High School
- Conroe High School
Utilities
- Central Heating and Cooling System
- Heating System Uses Gas
- Programmable Thermostat
- Water Softener is Owned
Community Details
Overview
- Association fees include clubhouse, ground maintenance, recreation facilities
- Woodforest Hoa/Bonterra HOA, Phone Number (936) 447-2800
- Bonterra At Woodforest 03 Subdivision
Amenities
- Picnic Area
- Clubhouse
- Meeting Room
- Party Room
Recreation
- Pickleball Courts
- Sport Court
- Fitness Center
- Community Pool
- Trails
Security
- Security Service
Map
Home Values in the Area
Average Home Value in this Area
Tax History
| Year | Tax Paid | Tax Assessment Tax Assessment Total Assessment is a certain percentage of the fair market value that is determined by local assessors to be the total taxable value of land and additions on the property. | Land | Improvement |
|---|---|---|---|---|
| 2024 | $3,914 | $473,921 | -- | -- |
| 2023 | $3,914 | $430,840 | $75,000 | $396,070 |
| 2022 | $9,838 | $391,670 | $75,000 | $336,530 |
| 2021 | $9,574 | $356,060 | $75,000 | $281,060 |
| 2020 | $9,743 | $344,970 | $85,240 | $259,730 |
| 2019 | $9,556 | $329,010 | $85,240 | $243,770 |
| 2018 | $8,831 | $346,430 | $85,240 | $261,190 |
| 2017 | $2,505 | $85,240 | $85,240 | $0 |
Property History
| Date | Event | Price | Change | Sq Ft Price |
|---|---|---|---|---|
| 03/24/2025 03/24/25 | Pending | -- | -- | -- |
| 02/14/2025 02/14/25 | For Sale | $449,900 | -- | $228 / Sq Ft |
Deed History
| Date | Type | Sale Price | Title Company |
|---|---|---|---|
| Vendors Lien | -- | Stewart Title | |
| Deed | -- | -- |
Mortgage History
| Date | Status | Loan Amount | Loan Type |
|---|---|---|---|
| Open | $280,868 | New Conventional |
About the Listing Agent

As an agent who's been living in this area for over 20 years, I bring a wealth of knowledge and experience about buying and selling real estate. It's not the same everywhere, so you need someone you can trust for up to date information. "Only a life lived in the service to others is worth living." - Albert Einstein I am eager to serve you!
Melissa's Other Listings
Source: Houston Association of REALTORS®
MLS Number: 64114582
APN: 2659-03-05200
- 135 Purple Prairie Trail
- 114 N Claret Cup Ln
- 203 Black Hickory Ct
- 118 Emory Birch Dr
- 147 N Claret Cup Ln
- 103 Wild Wisteria Ln
- 126 Mayfield Dr
- 109 Pepper Grass Place
- 625 N Dayflower Dr
- 111 Vetch Park Ct
- 107 Sunrise Haven Dr
- 122 S Wild Petunia Trail
- 122 Canary Island Cir
- 175 Reese Run St
- 12 S Sandbells Park Ln
- 219 N Wild Petunia Trail
- 163 Reese Run St
- 137 Gray Vervain Ct
- 113 S Ocotillo Ridge
- 200 Cherry Oak Ln





