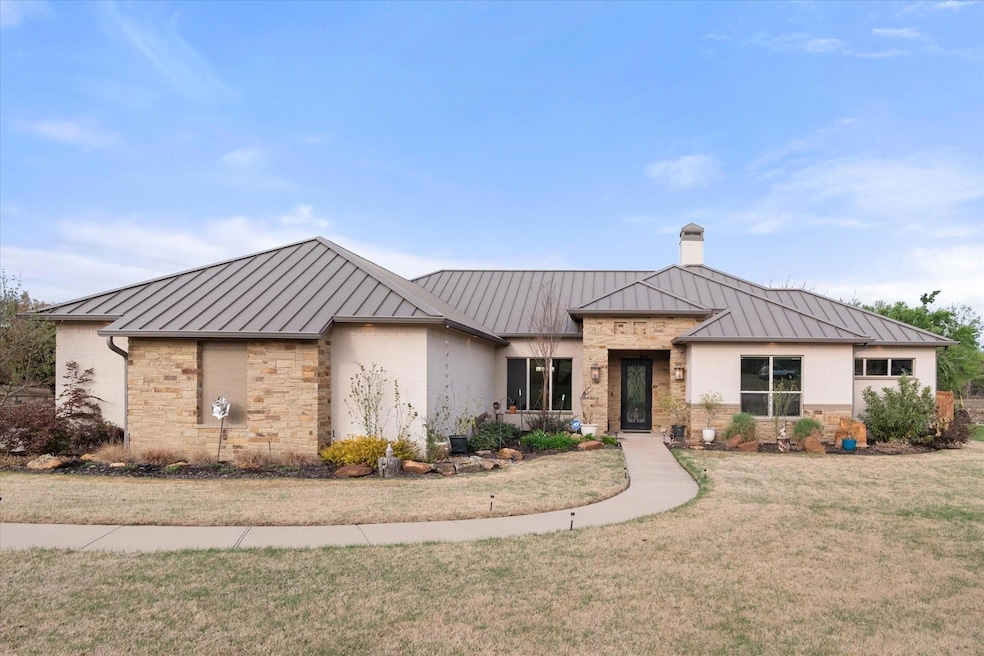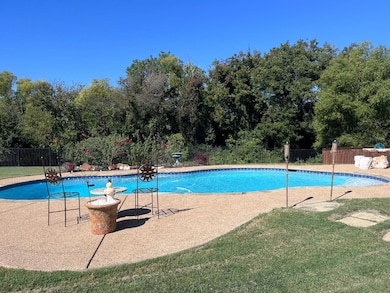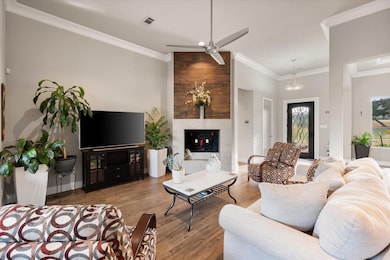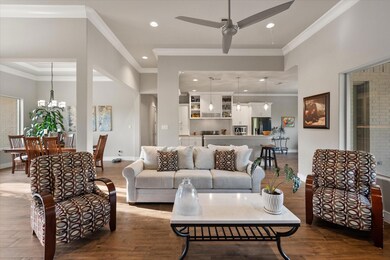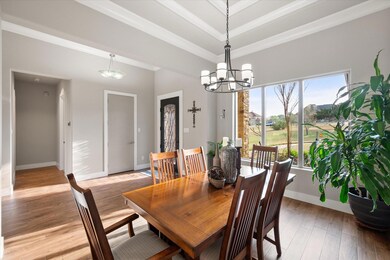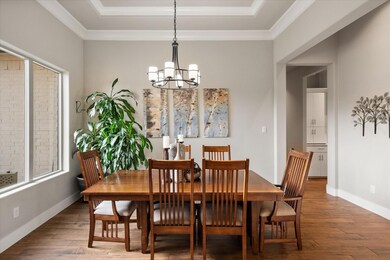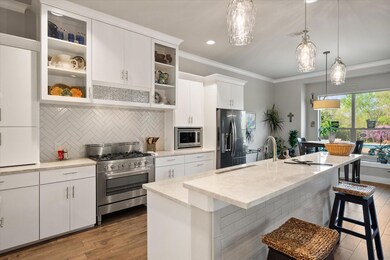
106 Crystal Cove Waxahachie, TX 75165
Ellis County NeighborhoodEstimated payment $5,058/month
Highlights
- Boat Dock
- In Ground Pool
- Fishing
- Boat Ramp
- Home fronts a creek
- 1.37 Acre Lot
About This Home
Lake Community – Crystal Cove Estates. Immaculate, truly custom home with all the upgrades on 1.368 acre. Located on cul-de-sac, privacy and lots of trees. Open concept, large energy efficient double paned windows with views throughout all living areas. Porcelain wood look tile floors throughout with carpeted bedrooms. Kitchen: upgraded quartzite counters, custom wood cabinets, 5 burner gas cooktop, island has farm sink, breakfast bar, and plenty of counter space. Oversized walk-in pantry was reinforced to be used as storm shelter. Large breakfast area with large window seat. Primary spacious bedroom with windows for view of backyard and pool. Primary Spa bath: large shower with 2 styles of shower heads, oversized jetted tub, marble counter tops, custom cabinets, and lots of vanity area. Large closets throughout home. Solid wood doors throughout, upscale wrought iron front door. Designer ceilings and lighting in living, kitchen, dining and primary bedroom. Crown molding in all living areas, primary bedroom and office. Laundry room with sink, custom cabinets and closet. Pool: diving and play pool with water feature and tanning deck. Extra-large private backyard: covered patio perfect to sit and relax looking out at the beautiful yard with pool and no sight of neighbors. Backyard with privacy fence on sides and wrought iron fencing to view forest of trees on property. Seasonal spring running across the tree lot behind wrought iron fence. Property runs all the way back to Harrington Road, see plat. Back of property: room to build large guest house, boat house, office or workshop on property. Mud room entering from garage. Garage: extra wide and deep with shelving for storage. ENERGY EFFICIENT HOME with built-in Peak Energy system. More info: peakenergytech.com. Built with room to add a full or half bath inside. Community amenities, private lake access and boat dock for residents, fishing, park, putting green and kids area. Low HOA.
Home Details
Home Type
- Single Family
Est. Annual Taxes
- $10,269
Year Built
- Built in 2016
Lot Details
- 1.37 Acre Lot
- Lot Dimensions are 183x450x108x433
- Home fronts a creek
- Cul-De-Sac
- Wrought Iron Fence
- Partially Fenced Property
- Wood Fence
- Landscaped
- Interior Lot
- Irregular Lot
- Sprinkler System
- Partially Wooded Lot
- Many Trees
- Private Yard
- Garden
- Large Grassy Backyard
- Back Yard
HOA Fees
- $25 Monthly HOA Fees
Parking
- 2-Car Garage with one garage door
- 2 Carport Spaces
- Enclosed Parking
- Oversized Parking
- Inside Entrance
- Parking Accessed On Kitchen Level
- Lighted Parking
- Side Facing Garage
- Garage Door Opener
- Driveway
- Additional Parking
Home Design
- Contemporary Architecture
- Traditional Architecture
- Brick Exterior Construction
- Slab Foundation
- Metal Roof
Interior Spaces
- 2,798 Sq Ft Home
- 1-Story Property
- Open Floorplan
- Ceiling Fan
- Chandelier
- Wood Burning Fireplace
- Raised Hearth
- Fireplace With Gas Starter
- Fireplace Features Masonry
- Propane Fireplace
- Window Treatments
- Living Room with Fireplace
Kitchen
- Gas Oven or Range
- Plumbed For Gas In Kitchen
- Built-In Gas Range
- Microwave
- Dishwasher
- Kitchen Island
- Disposal
Flooring
- Carpet
- Ceramic Tile
Bedrooms and Bathrooms
- 4 Bedrooms
- Walk-In Closet
- 2 Full Bathrooms
Laundry
- Laundry in Utility Room
- Full Size Washer or Dryer
- Washer and Electric Dryer Hookup
Home Security
- Security System Owned
- Carbon Monoxide Detectors
- Fire and Smoke Detector
Pool
- In Ground Pool
- Gunite Pool
- Outdoor Pool
- Fence Around Pool
- Pool Sweep
Outdoor Features
- Boat Ramp
- Covered patio or porch
- Rain Gutters
Schools
- Oliver Clift Elementary School
- Howard Middle School
- Waxahachie High School
Utilities
- Central Heating and Cooling System
- Vented Exhaust Fan
- Underground Utilities
- Propane
- Electric Water Heater
- Aerobic Septic System
- Septic Tank
- Phone Available
- Cable TV Available
Listing and Financial Details
- Legal Lot and Block 5 / C
- Assessor Parcel Number 219016
- $11,608 per year unexempt tax
Community Details
Overview
- Association fees include full use of facilities, management fees
- Crystal Cove HOA, Phone Number (972) 937-5557
- Crystal Cove Ests Rev Subdivision
- Mandatory home owners association
- Community Lake
Recreation
- Boat Dock
- Community Playground
- Fishing
Map
Home Values in the Area
Average Home Value in this Area
Tax History
| Year | Tax Paid | Tax Assessment Tax Assessment Total Assessment is a certain percentage of the fair market value that is determined by local assessors to be the total taxable value of land and additions on the property. | Land | Improvement |
|---|---|---|---|---|
| 2023 | $10,269 | $514,262 | $0 | $0 |
| 2022 | $10,531 | $467,511 | $0 | $0 |
| 2021 | $9,960 | $425,010 | $120,000 | $305,010 |
| 2020 | $10,532 | $425,440 | $120,000 | $305,440 |
| 2019 | $10,003 | $384,088 | $0 | $0 |
| 2018 | $9,281 | $387,376 | $43,000 | $344,376 |
| 2017 | $8,954 | $338,200 | $43,000 | $295,200 |
| 2016 | $1,033 | $39,000 | $39,000 | $0 |
| 2015 | -- | $33,150 | $33,150 | $0 |
| 2014 | -- | $29,250 | $0 | $0 |
Property History
| Date | Event | Price | Change | Sq Ft Price |
|---|---|---|---|---|
| 03/29/2025 03/29/25 | For Sale | $749,900 | -- | $268 / Sq Ft |
Deed History
| Date | Type | Sale Price | Title Company |
|---|---|---|---|
| Special Warranty Deed | -- | -- | |
| Warranty Deed | -- | Providence Title Company |
Mortgage History
| Date | Status | Loan Amount | Loan Type |
|---|---|---|---|
| Previous Owner | $352,000 | Credit Line Revolving |
Similar Homes in Waxahachie, TX
Source: North Texas Real Estate Information Systems (NTREIS)
MLS Number: 20863280
APN: 219016
- 104 Crystal Cove
- 8 Hunter Pass
- 102 Hunter Pass Cove
- 110 Eagle Point Dr
- 103 Eagle Point Dr
- 201 Hunter Pass
- 104 Shoreway Cir
- 103 S Haven Place
- 453 Arcane St
- Lot 4 E Haven Rd
- Lot 2 E Haven Rd
- 425 Lost Creek Trail
- 105 Sanders Dr
- Red Oak Lot: 3441 Farm To Market 55
- Dogwood Lot: 3441 Farm To Market 55
- Crabapple Lot: 3441 Farm To Market 55
- Plum Lot: 3441 Farm To Market 55
- 125 Homestead Ln
- 161 Swan Lake
- 85 Hunter Pass
