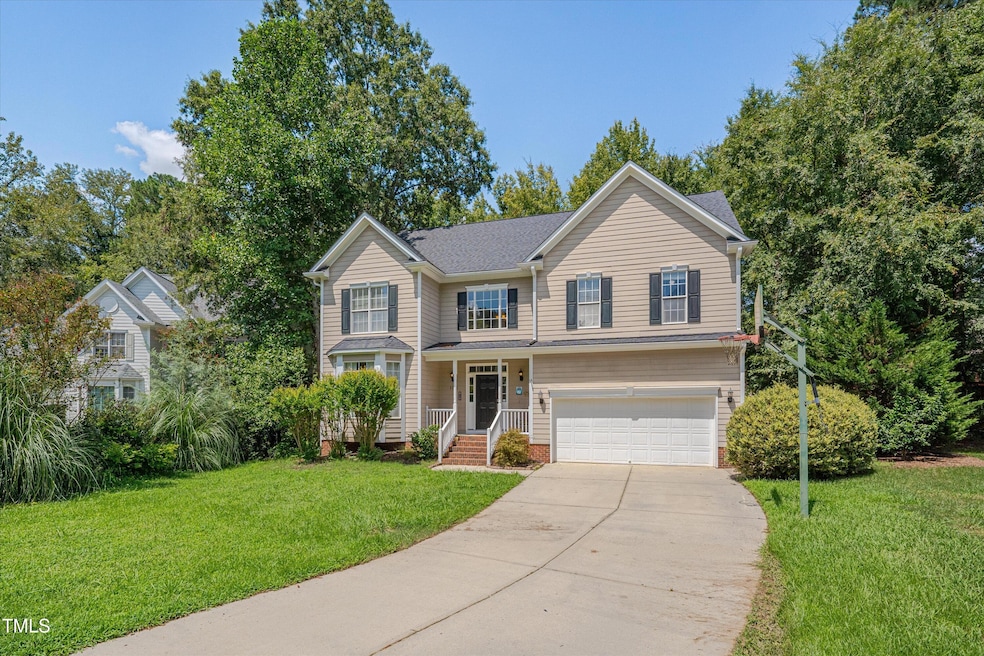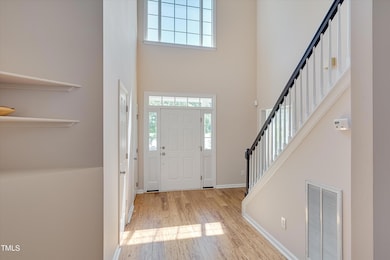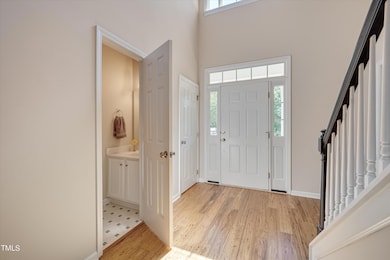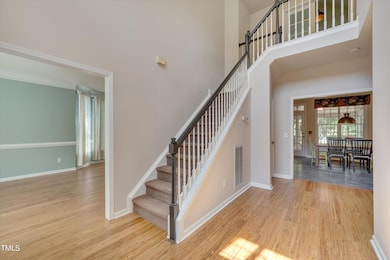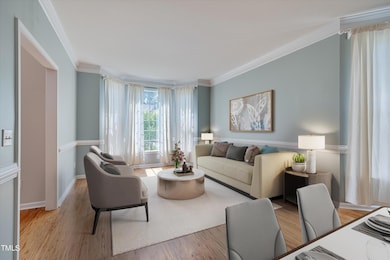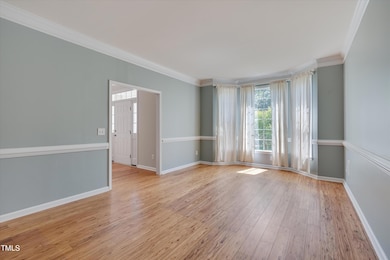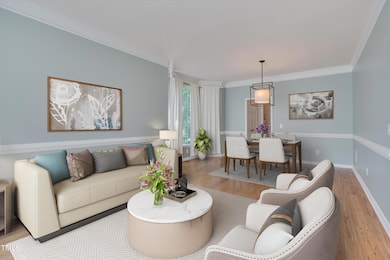
106 Dairy Ct Chapel Hill, NC 27516
Lake Hogan Farms NeighborhoodEstimated payment $4,876/month
Highlights
- In Ground Pool
- Community Lake
- Transitional Architecture
- Morris Grove Elementary School Rated A
- Clubhouse
- Wood Flooring
About This Home
Well maintained home in sought after Lake Hogan Farms. This home is located on a quiet cul-de-sac with a large fenced back yard. The home has an excellent floor plan. There are new hardwood floors in the foyer and the large living and dining room combination with two bay windows. The kitchen with granite countertops and stainless steel appliances is open to the family room. You must not miss the large screened porch and patio, so perfect for entertaining and having fun with family and friends. Upstairs, the primary suite is large with a sitting area and an awesome walk-in closet, double vanites and separate tub and shower. There are three additional bedrooms, one of which could be used as a bonus room. The house has been pre-sale inspected and all important repairs were taken care of.
Home Details
Home Type
- Single Family
Est. Annual Taxes
- $8,063
Year Built
- Built in 1998
Lot Details
- 0.28 Acre Lot
- Lot Dimensions are 24x146x118x171
- Cul-De-Sac
- Southeast Facing Home
- Flag Lot
- Landscaped with Trees
- Back Yard Fenced
HOA Fees
- $93 Monthly HOA Fees
Parking
- 2 Car Attached Garage
- Front Facing Garage
- 2 Open Parking Spaces
Home Design
- Transitional Architecture
- Shingle Roof
- Asphalt Roof
- HardiePlank Type
Interior Spaces
- 2,756 Sq Ft Home
- 2-Story Property
- Smooth Ceilings
- High Ceiling
- Ceiling Fan
- Recessed Lighting
- Gas Log Fireplace
- Entrance Foyer
- Family Room with Fireplace
- Living Room
- Breakfast Room
- Dining Room
- Screened Porch
- Basement
- Crawl Space
Kitchen
- Eat-In Kitchen
- Electric Range
- Microwave
- Dishwasher
- Stainless Steel Appliances
- Kitchen Island
- Disposal
Flooring
- Wood
- Luxury Vinyl Tile
- Vinyl
Bedrooms and Bathrooms
- 4 Bedrooms
- Walk-In Closet
- Double Vanity
- Whirlpool Bathtub
- Separate Shower in Primary Bathroom
Laundry
- Laundry Room
- Laundry on main level
- Dryer
- Washer
Attic
- Attic Floors
- Pull Down Stairs to Attic
Pool
- In Ground Pool
- Fence Around Pool
Outdoor Features
- Rain Gutters
Schools
- Morris Grove Elementary School
- Mcdougle Middle School
- Chapel Hill High School
Utilities
- Central Air
- Floor Furnace
- Heating System Uses Gas
- Heating System Uses Natural Gas
- Natural Gas Connected
- Gas Water Heater
- High Speed Internet
- Cable TV Available
Listing and Financial Details
- Assessor Parcel Number 9860818425
Community Details
Overview
- Association fees include ground maintenance
- Lake Hogan HOA Cas Association, Phone Number (919) 403-1400
- Lake Hogan Farms Subdivision
- Community Lake
Amenities
- Clubhouse
Recreation
- Tennis Courts
- Community Basketball Court
- Community Playground
- Community Pool
- Jogging Path
Map
Home Values in the Area
Average Home Value in this Area
Tax History
| Year | Tax Paid | Tax Assessment Tax Assessment Total Assessment is a certain percentage of the fair market value that is determined by local assessors to be the total taxable value of land and additions on the property. | Land | Improvement |
|---|---|---|---|---|
| 2024 | $8,301 | $484,200 | $105,000 | $379,200 |
| 2023 | $8,162 | $484,200 | $105,000 | $379,200 |
| 2022 | $8,069 | $484,200 | $105,000 | $379,200 |
| 2021 | $8,009 | $484,200 | $105,000 | $379,200 |
| 2020 | $7,463 | $433,200 | $84,000 | $349,200 |
| 2018 | $7,340 | $433,200 | $84,000 | $349,200 |
| 2017 | $6,558 | $433,200 | $84,000 | $349,200 |
| 2016 | $6,558 | $384,934 | $67,120 | $317,814 |
| 2015 | $6,558 | $384,934 | $67,120 | $317,814 |
| 2014 | $6,518 | $384,934 | $67,120 | $317,814 |
Property History
| Date | Event | Price | Change | Sq Ft Price |
|---|---|---|---|---|
| 04/21/2025 04/21/25 | Price Changed | $738,000 | -1.6% | $268 / Sq Ft |
| 02/06/2025 02/06/25 | Price Changed | $750,000 | -4.6% | $272 / Sq Ft |
| 01/08/2025 01/08/25 | For Sale | $786,000 | -- | $285 / Sq Ft |
Deed History
| Date | Type | Sale Price | Title Company |
|---|---|---|---|
| Warranty Deed | $440,000 | None Available | |
| Warranty Deed | $397,500 | None Available | |
| Warranty Deed | $435,000 | None Available |
Mortgage History
| Date | Status | Loan Amount | Loan Type |
|---|---|---|---|
| Open | $440,000 | Adjustable Rate Mortgage/ARM | |
| Previous Owner | $318,000 | New Conventional | |
| Previous Owner | $267,100 | Unknown | |
| Previous Owner | $262,000 | Unknown | |
| Previous Owner | $100,000 | Credit Line Revolving | |
| Previous Owner | $260,000 | Purchase Money Mortgage | |
| Previous Owner | $103,900 | Credit Line Revolving | |
| Previous Owner | $262,500 | Fannie Mae Freddie Mac | |
| Previous Owner | $65,000 | Credit Line Revolving | |
| Previous Owner | $35,000 | Credit Line Revolving | |
| Previous Owner | $266,000 | Unknown | |
| Previous Owner | $29,000 | Credit Line Revolving | |
| Previous Owner | $237,600 | Unknown |
Similar Homes in Chapel Hill, NC
Source: Doorify MLS
MLS Number: 10069722
APN: 9860818425
- 105 Dairy Ct
- 8504 Old Nc 86
- 804 Long Meadows Rd
- 210 Lake Manor Rd
- 8780 Old Nc 86
- 109 Jones Creek Place
- 304 Homestead Rd
- 314 Hogan Woods Cir
- 8111 Reynard Rd
- 101 Redfoot Run Rd
- 8116 Reynard Rd
- 214 S Camellia St
- 105 Della St
- 1121 Tallyho Trail
- 104 Buckeye Ln
- 216 Dairyland Rd
- 430 Wyndham Dr
- 3017 Tramore Dr
- 3009 Tramore Dr
- 111 Standing Rock Rd Unit 27516
