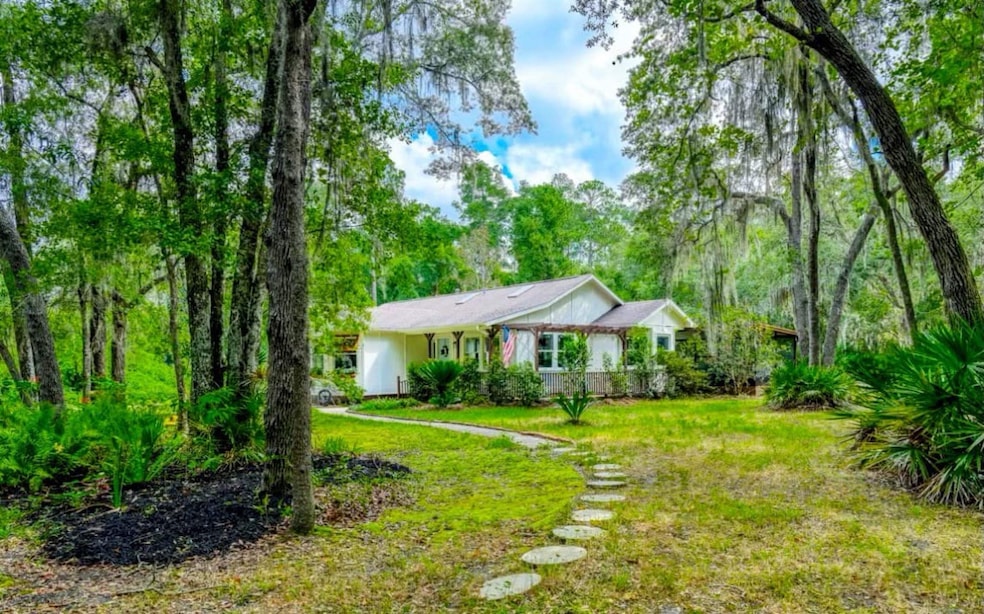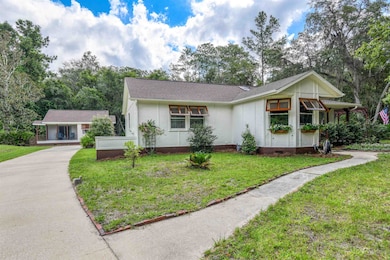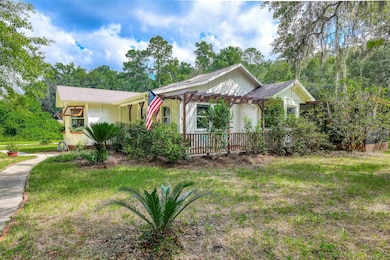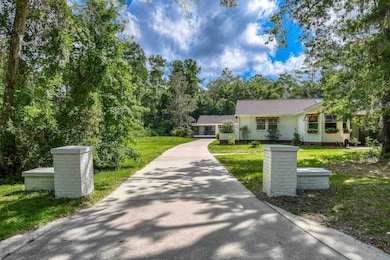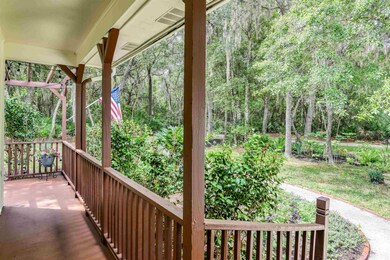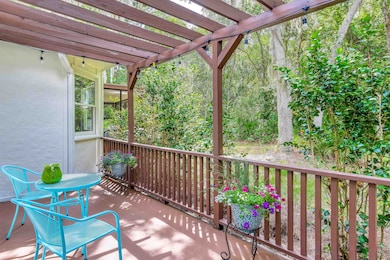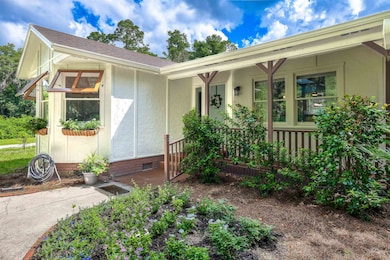
106 Divi Dr San Mateo, FL 32187
Estimated payment $2,429/month
Highlights
- Private Dock Site
- Gated Community
- Cottage
- River Front
- Screened Porch
- Skylights
About This Home
Beautiful move-in ready home in Divi Divi Estates, a River Front Gated Community. 3Br/2BA main home and detached Guest House w, Kitchen, LR, 1BR/1BA. Old Florida trees beckon you to follow the private concrete road, through the gates to find perfectly nestled on 1 full acre the main home, with it's open floor plan. Offering the ease of waterproof laminate flooring, split bedrooms & lots of windows and skylights to shower the rooms with natural light. The large eat-in kitchen which opens to the living area has a natural gas range perfect for any home chef. Porches surround the exterior, with a pergola covered front, huge screened in back, and an open deck off of the screened area. For your extended guests or permanent family members is the fully self contained 1BR/1BA guest cottage complete with its own screened porch. Divi Divi is a private gated community located on the St. Johns River. Enjoy frolicking in the green park area, jumping off the dock or canoeing until your heart is full.
Home Details
Home Type
- Single Family
Est. Annual Taxes
- $2,957
Year Built
- Built in 1992
Lot Details
- 1.05 Acre Lot
- River Front
- Rectangular Lot
- Property is zoned R-2 R
HOA Fees
- $67 Monthly HOA Fees
Parking
- 2 Car Garage
Home Design
- Cottage
- Frame Construction
- Shingle Roof
- Stone
Interior Spaces
- 1,668 Sq Ft Home
- 1-Story Property
- Skylights
- Dining Room
- Screened Porch
- Crawl Space
- Complete Panel Shutters or Awnings
Kitchen
- Range
- Dishwasher
Bedrooms and Bathrooms
- 3 Bedrooms
- In-Law or Guest Suite
- 2 Bathrooms
- Bathtub and Shower Combination in Primary Bathroom
Laundry
- Dryer
- Washer
Outdoor Features
- Private Dock Site
- Docks
Utilities
- Central Heating and Cooling System
Listing and Financial Details
- Assessor Parcel Number 29-10-27-0000-0103-0000
Community Details
Overview
- Association fees include boat/dock maintenance
Recreation
- Boat Dock
Security
- Gated Community
Map
Home Values in the Area
Average Home Value in this Area
Tax History
| Year | Tax Paid | Tax Assessment Tax Assessment Total Assessment is a certain percentage of the fair market value that is determined by local assessors to be the total taxable value of land and additions on the property. | Land | Improvement |
|---|---|---|---|---|
| 2024 | $3,213 | $222,160 | -- | -- |
| 2023 | $3,120 | $215,690 | $0 | $0 |
| 2022 | $2,957 | $209,410 | $36,750 | $172,660 |
| 2021 | $3,155 | $175,450 | $0 | $0 |
| 2020 | $3,035 | $164,660 | $0 | $0 |
| 2019 | $2,900 | $153,010 | $142,660 | $10,350 |
| 2018 | $1,783 | $125,860 | $122,590 | $3,270 |
| 2017 | $1,782 | $123,280 | $120,010 | $3,270 |
| 2016 | $1,718 | $120,750 | $0 | $0 |
| 2015 | $1,724 | $119,917 | $0 | $0 |
| 2014 | $1,759 | $118,965 | $0 | $0 |
Property History
| Date | Event | Price | Change | Sq Ft Price |
|---|---|---|---|---|
| 04/12/2025 04/12/25 | Price Changed | $379,000 | -5.0% | $227 / Sq Ft |
| 03/17/2025 03/17/25 | Price Changed | $399,000 | -7.0% | $239 / Sq Ft |
| 02/20/2025 02/20/25 | Price Changed | $429,000 | -2.3% | $257 / Sq Ft |
| 10/21/2024 10/21/24 | Price Changed | $439,000 | -2.2% | $263 / Sq Ft |
| 07/03/2024 07/03/24 | Price Changed | $449,000 | -2.2% | $269 / Sq Ft |
| 06/20/2024 06/20/24 | For Sale | $459,000 | +119.6% | $275 / Sq Ft |
| 12/17/2023 12/17/23 | Off Market | $209,000 | -- | -- |
| 12/28/2018 12/28/18 | Sold | $209,000 | 0.0% | $124 / Sq Ft |
| 12/21/2018 12/21/18 | Pending | -- | -- | -- |
| 11/05/2018 11/05/18 | For Sale | $209,000 | -- | $124 / Sq Ft |
Deed History
| Date | Type | Sale Price | Title Company |
|---|---|---|---|
| Warranty Deed | $209,000 | Estate Title Of St Augustine | |
| Warranty Deed | $135,000 | Estate Title Of St Augustine | |
| Warranty Deed | $75,000 | Estate Of Title Of St August |
Mortgage History
| Date | Status | Loan Amount | Loan Type |
|---|---|---|---|
| Open | $164,800 | New Conventional | |
| Previous Owner | $134,146 | Seller Take Back |
Similar Home in San Mateo, FL
Source: St. Augustine and St. Johns County Board of REALTORS®
MLS Number: 242522
APN: 29-10-27-0000-0103-0000
- 645 U S 17
- 137 Rivershore Dr
- 155 Rivershore Dr
- 122 Culpepper Rd
- 689 U S 17
- 104 Breezewood Cir
- 135 Dunn Ave
- 124 Bass Ave
- 151 Park Dr
- 147 and 151 Park Dr
- 147 Park Dr
- 118 Breezewood Cir
- 129 Bellray Dr
- 124 Bellray Dr
- 105 Bass Ave
- 117 Park Dr
- 121 Roberts Blvd
- 107 Marlin Dr
- 117 White Oaks Trail Unit 2
- 208 Leisurely Ave
