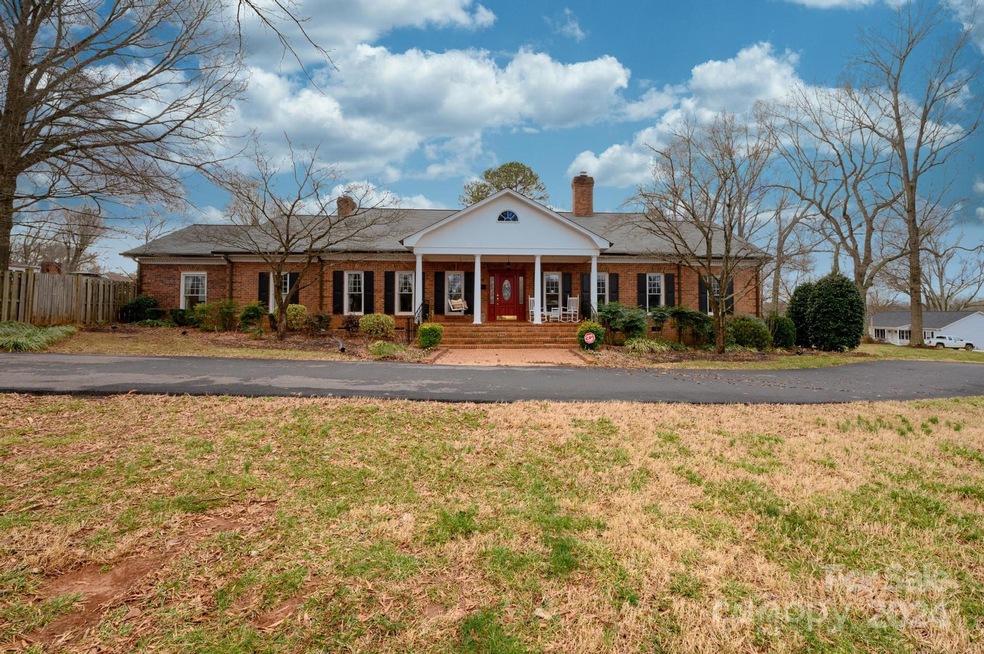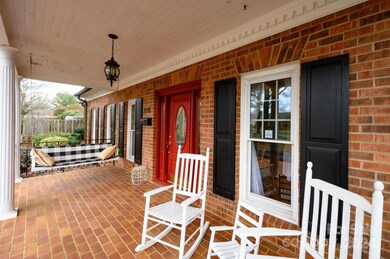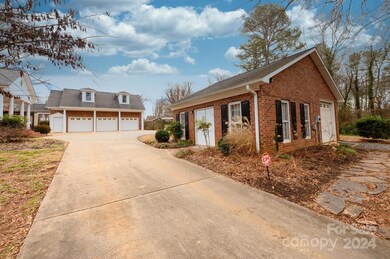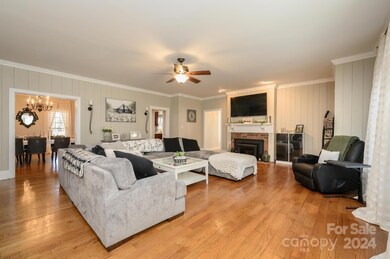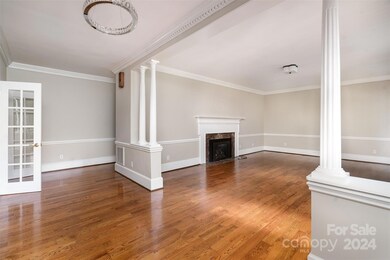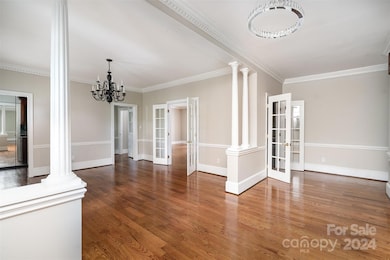
106 E Boyd St Maiden, NC 28650
Estimated payment $4,004/month
Highlights
- Fireplace in Primary Bedroom
- Wood Flooring
- Covered patio or porch
- Maiden Middle School Rated A-
- Corner Lot
- Circular Driveway
About This Home
**Charming 3-Bed, 2.5-Bath Home on Private Corner Lot with additional living quarters above garage!**
Nestled on over an acre, this inviting 3-bedroom, 2.5-bath home offers comfort and style. One of the main-level bedrooms feature its own access to a lovely back porch, perfect for relaxation. The spacious kitchen includes a classic butler’s pantry that flows into the elegant dining room. With two living rooms, one equipped with a wet bar, the home is ideal for entertaining family and friends. Upstairs, the master bedroom is a true retreat, featuring 2 large walk-in closets and a fireplace, along with a generously sized bathroom. The property includes a 3-car garage with additional living space above, featuring a studio-style room and a full bathroom, perfect for guests. Plus, there’s a separate workshop/ office/ garage for all your projects. With its thoughtful layout and inviting spaces, this home is perfect for family living and gatherings. Don’t miss out on this charming property!
Listing Agent
Keller Williams Unlimited Brokerage Email: brian@bainfrey.com License #278890

Home Details
Home Type
- Single Family
Est. Annual Taxes
- $5,518
Year Built
- Built in 1976
Lot Details
- Partially Fenced Property
- Corner Lot
- Property is zoned R-15
Parking
- 4 Car Detached Garage
- Workshop in Garage
- Circular Driveway
Home Design
- Four Sided Brick Exterior Elevation
Interior Spaces
- 1.5-Story Property
- Wet Bar
- Pocket Doors
- French Doors
- Family Room with Fireplace
- Crawl Space
- Laundry Room
Kitchen
- Electric Range
- Microwave
- Dishwasher
- Kitchen Island
Flooring
- Wood
- Tile
Bedrooms and Bathrooms
- Fireplace in Primary Bedroom
- Walk-In Closet
Outdoor Features
- Covered patio or porch
- Separate Outdoor Workshop
Utilities
- Central Heating and Cooling System
Community Details
- Boyd Heights Subdivision
Listing and Financial Details
- Assessor Parcel Number 3647172141010000
Map
Home Values in the Area
Average Home Value in this Area
Tax History
| Year | Tax Paid | Tax Assessment Tax Assessment Total Assessment is a certain percentage of the fair market value that is determined by local assessors to be the total taxable value of land and additions on the property. | Land | Improvement |
|---|---|---|---|---|
| 2024 | $5,518 | $708,800 | $19,800 | $689,000 |
| 2023 | $5,518 | $433,400 | $19,800 | $413,600 |
| 2022 | $4,139 | $433,400 | $19,800 | $413,600 |
| 2021 | $3,240 | $339,300 | $19,800 | $319,500 |
| 2020 | $3,240 | $339,300 | $19,800 | $319,500 |
| 2019 | $3,240 | $339,300 | $0 | $0 |
| 2018 | $2,682 | $280,800 | $20,500 | $260,300 |
| 2017 | $2,682 | $0 | $0 | $0 |
| 2016 | $2,682 | $0 | $0 | $0 |
| 2015 | $3,069 | $281,130 | $20,800 | $260,330 |
| 2014 | $3,069 | $337,300 | $22,900 | $314,400 |
Property History
| Date | Event | Price | Change | Sq Ft Price |
|---|---|---|---|---|
| 01/10/2025 01/10/25 | Price Changed | $635,000 | -0.8% | $145 / Sq Ft |
| 11/13/2024 11/13/24 | Price Changed | $640,000 | -1.5% | $146 / Sq Ft |
| 10/22/2024 10/22/24 | Price Changed | $650,000 | -2.8% | $148 / Sq Ft |
| 10/02/2024 10/02/24 | For Sale | $669,000 | +14.4% | $153 / Sq Ft |
| 08/18/2021 08/18/21 | Sold | $585,000 | -2.5% | $131 / Sq Ft |
| 07/01/2021 07/01/21 | Pending | -- | -- | -- |
| 06/17/2021 06/17/21 | For Sale | $599,900 | +118.1% | $134 / Sq Ft |
| 12/04/2012 12/04/12 | Sold | $275,000 | -11.3% | $72 / Sq Ft |
| 06/21/2012 06/21/12 | Pending | -- | -- | -- |
| 04/24/2012 04/24/12 | For Sale | $310,000 | -- | $81 / Sq Ft |
Deed History
| Date | Type | Sale Price | Title Company |
|---|---|---|---|
| Warranty Deed | $585,000 | None Available | |
| Warranty Deed | $275,000 | None Available | |
| Deed | -- | -- | |
| Deed | $140,000 | -- |
Mortgage History
| Date | Status | Loan Amount | Loan Type |
|---|---|---|---|
| Open | $526,500 | New Conventional | |
| Previous Owner | $280,912 | VA |
Similar Homes in Maiden, NC
Source: Canopy MLS (Canopy Realtor® Association)
MLS Number: 4188115
APN: 3647172141010000
- 112 S 2nd Ave
- 107 E Boyd St
- 00 S D Ave Unit 2
- 301 N 4th Ave
- 539 N C Ave
- 1018 Union St
- 113 Brentwood Dr
- 9 N 11th Ave
- 115 Brentwood Dr
- 705 W School St
- 532 Robinhood Rd Unit 27
- 536 Robinhood Rd Unit 27
- 565 Robinhood Rd
- 229 Golf Course Rd
- 3764 Glenn Oaks Dr
- 1410 Mays Chapel Church Rd
- 4193 He Propst Rd
- 2476 E Maiden Rd
- 2468 E Maiden Rd
- 2626 Goose Fair Rd
