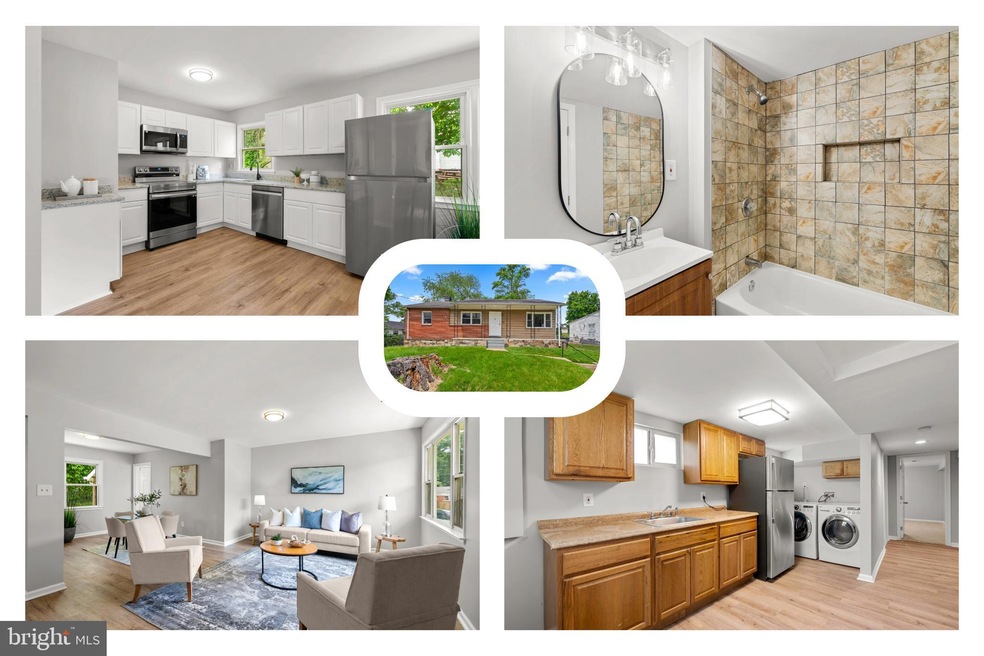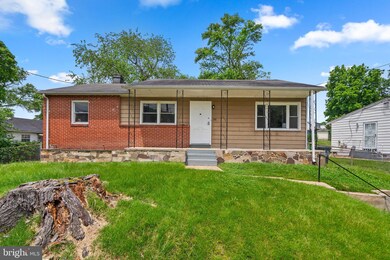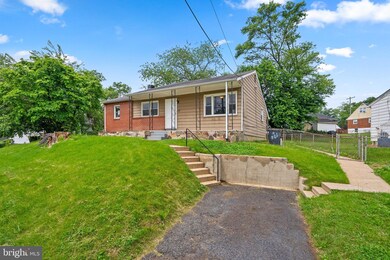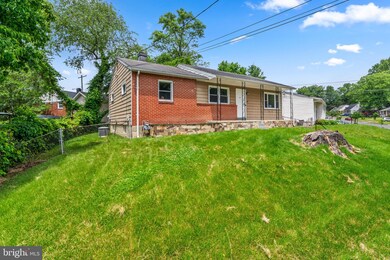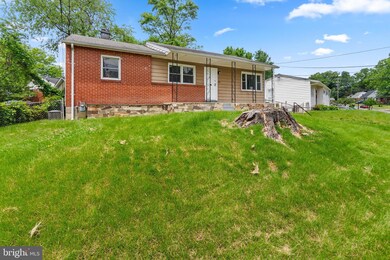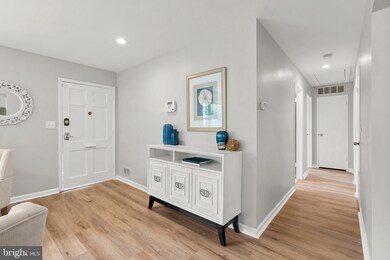
106 E Mill Ave Capitol Heights, MD 20743
Pepper Mill Village NeighborhoodHighlights
- 0.14 Acre Lot
- Raised Ranch Architecture
- Combination Kitchen and Living
- Open Floorplan
- Main Floor Bedroom
- No HOA
About This Home
As of November 2024Roof will be repaired/replaced prior to settlement. Motivated seller happy to give $5000 closing help with full price or better offer and quick closing. Being sold as is. Welcome to 106 E Mill Ave in Capitol Heights, a charming home located at the end of a quiet street. The property features a spacious front yard and ample street parking. The main level boasts three bedrooms, a sun-lit combination living/dining room with recessed lighting, and an open kitchen equipped with granite countertops and a breakfast bar. The lower level, accessible via a separate entrance, includes two more bedrooms, a second kitchen, a full bath, and a large living area, offering excellent potential for a rental suite. Its prime location offers the convenience of being within walking distance to both the metro station and bus stops, making commuting a breeze. Just minutes away from DC and close to the 495 beltway, this home is ideal for those who value accessibility. This versatile property presents a wonderful opportunity for comfortable living with the added benefit of rental income.
Last Agent to Sell the Property
Hazel Shakur
Redfin Corp License #586258

Home Details
Home Type
- Single Family
Est. Annual Taxes
- $4,365
Year Built
- Built in 1956
Lot Details
- 5,940 Sq Ft Lot
- East Facing Home
- Property is in very good condition
- Property is zoned RSF65
Home Design
- Raised Ranch Architecture
- Brick Exterior Construction
- Frame Construction
- Asphalt Roof
Interior Spaces
- Property has 2 Levels
- Open Floorplan
- Combination Kitchen and Living
- Dining Room
- Carpet
- Basement
Kitchen
- Cooktop
- Microwave
- Freezer
- Dishwasher
- Upgraded Countertops
Bedrooms and Bathrooms
- En-Suite Primary Bedroom
- Bathtub with Shower
Laundry
- Dryer
- Washer
Parking
- 1 Parking Space
- 1 Driveway Space
Utilities
- Central Heating and Cooling System
- Natural Gas Water Heater
Community Details
- No Home Owners Association
- Pepper Mill Village Subdivision
Listing and Financial Details
- Tax Lot 36
- Assessor Parcel Number 17181990860
Map
Home Values in the Area
Average Home Value in this Area
Property History
| Date | Event | Price | Change | Sq Ft Price |
|---|---|---|---|---|
| 11/12/2024 11/12/24 | Sold | $402,900 | +0.8% | $192 / Sq Ft |
| 10/14/2024 10/14/24 | Pending | -- | -- | -- |
| 07/30/2024 07/30/24 | Price Changed | $399,900 | -2.5% | $190 / Sq Ft |
| 07/17/2024 07/17/24 | Price Changed | $410,000 | -3.5% | $195 / Sq Ft |
| 07/11/2024 07/11/24 | Price Changed | $425,000 | -3.4% | $202 / Sq Ft |
| 07/02/2024 07/02/24 | Price Changed | $440,000 | -2.2% | $210 / Sq Ft |
| 06/18/2024 06/18/24 | For Sale | $450,000 | +169.5% | $214 / Sq Ft |
| 07/02/2014 07/02/14 | Sold | $167,000 | +1.2% | $159 / Sq Ft |
| 06/09/2014 06/09/14 | Pending | -- | -- | -- |
| 06/07/2014 06/07/14 | For Sale | $165,000 | -- | $157 / Sq Ft |
Tax History
| Year | Tax Paid | Tax Assessment Tax Assessment Total Assessment is a certain percentage of the fair market value that is determined by local assessors to be the total taxable value of land and additions on the property. | Land | Improvement |
|---|---|---|---|---|
| 2024 | $4,765 | $293,833 | $0 | $0 |
| 2023 | $4,486 | $275,100 | $80,300 | $194,800 |
| 2022 | $4,201 | $255,967 | $0 | $0 |
| 2021 | $3,917 | $236,833 | $0 | $0 |
| 2020 | $3,633 | $217,700 | $45,100 | $172,600 |
| 2019 | $2,834 | $197,900 | $0 | $0 |
| 2018 | $3,044 | $178,100 | $0 | $0 |
| 2017 | $2,717 | $158,300 | $0 | $0 |
| 2016 | -- | $156,067 | $0 | $0 |
| 2015 | $4,282 | $153,833 | $0 | $0 |
| 2014 | $4,282 | $151,600 | $0 | $0 |
Mortgage History
| Date | Status | Loan Amount | Loan Type |
|---|---|---|---|
| Previous Owner | $395,593 | FHA | |
| Previous Owner | $229,890 | New Conventional | |
| Previous Owner | $132,000 | Future Advance Clause Open End Mortgage | |
| Previous Owner | $133,600 | New Conventional | |
| Previous Owner | $120,625 | FHA | |
| Previous Owner | $252,000 | Stand Alone Refi Refinance Of Original Loan | |
| Previous Owner | $225,250 | Purchase Money Mortgage | |
| Previous Owner | $225,250 | Purchase Money Mortgage |
Deed History
| Date | Type | Sale Price | Title Company |
|---|---|---|---|
| Warranty Deed | $402,900 | None Listed On Document | |
| Warranty Deed | $402,900 | None Listed On Document | |
| Deed | $237,000 | Millenniium Title And Astrac | |
| Deed | -- | Fidelity Natl Title Ins Co | |
| Deed | $167,000 | Millennium Title & Abstract | |
| Deed | $125,000 | United Title Service Llc | |
| Deed | $120,000 | -- | |
| Deed | $120,000 | -- | |
| Deed | $265,000 | -- | |
| Deed | $265,000 | -- |
Similar Homes in Capitol Heights, MD
Source: Bright MLS
MLS Number: MDPG2116674
APN: 18-1990860
- 178 Daimler Dr Unit 44
- 6710 Hastings Dr
- 13 Gentry Ln
- 6708 Calmos St
- 114 Gray St
- 6702 Blacklog St
- 0 Central Ave
- 6605 Clinglog St
- 409 Carmody Hills Dr
- 6516 Adak St
- 7500 Willow Hill Dr
- 421 Dateleaf Ave
- 507 Carmody Hills Dr
- 7411 Shady Glen Terrace
- 513 Carmody Hills Dr
- 842 Alabaster Ct
- 505 Cedarleaf Ave
- 442 Shady Glen Dr
- 6509 Seat Pleasant Dr
- 409 71st Ave
