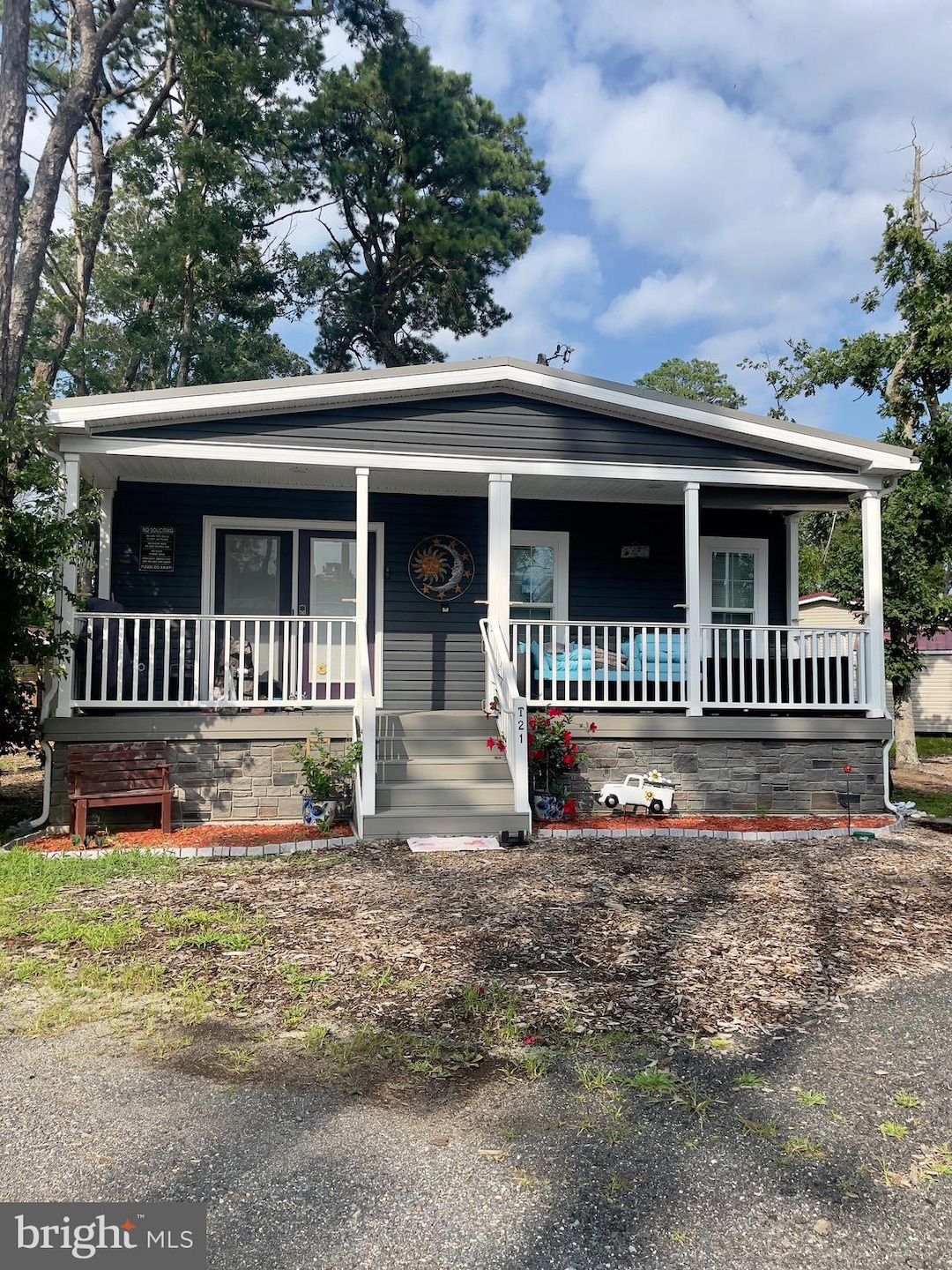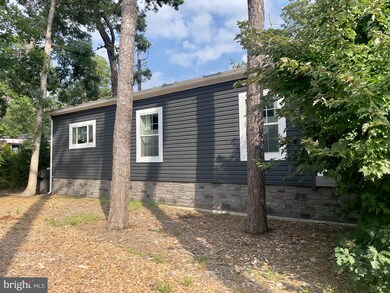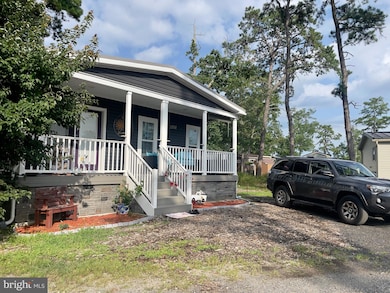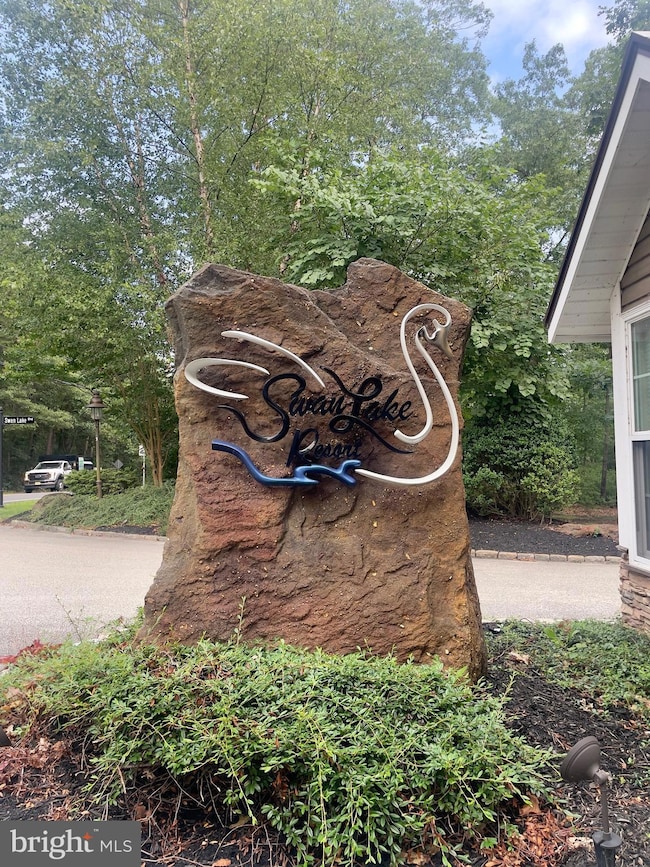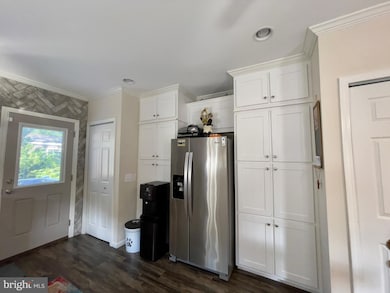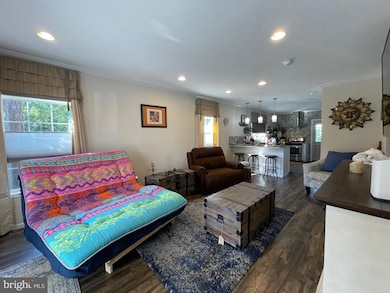LAKE VIEWS -This beautiful 2019 Ash model home is located at Swan Lake Resort, where you can live your best life seasonally or year round.This manufactured home is of high quality with an attractive look, built 3' above ground and built to withstand 90+wind gust, seamed metal roofs, vinyl sided, seamless gutters, with a beautiful LAKE VIEW. This home offers a bright and airy floor plan. The kitchen has granite counters ,a rock motif backsplash, SS appliances, deep farm sink with a gooseneck faucet, a canopy style custom hood with sleek modern glass is just one of the many upgrades. There is plenty of cabinetry which goes ceiling to floor, and a deep kitchen pantry. Some other upgrades you will find in this home ,crown molding throughout, custom up and down shades in the living room and main bedroom, all other blinds are cordless, security system. The main bedroom has custom Bypassing Barn Doors with a pop of color, the bypass doors provide a simple elegance, with door stops so you will never ding your walls they slide right on top of each other and then glide to the same track saving space without sacrificing style. On each side of the bed you will find mason jar style lights with dimmers, completing the main bedroom is the jack and jill bathroom. The bathroom has a large walk in shower with glass doors, beautiful Quartz shower and a decorative tile border, with a deep linen closet. The second bedroom is spacious and inviting. Swan Lake offers a club house that can be rented with full spectacular views of the lake for private parties and there sort host a annual event giving an opportunity to met your community. You can fish ,hike or take any non gasoline boat on the water. Swimming is prohibited due to no lifeguards.The lot rent covers all common maintenance areas and utilities , leaf collection, snow plowing the roads, use of private lakes, trash removal , water and sewer.The homeowner is responsible for electric and gas. The community is only age restricted to school children since there are no taxes paid. Pets are allowed with some restrictions.All buyers must complete a background check through Swan Lake, Escape the hustle and bustle and enjoy the serenity of this community and this turn key home.

