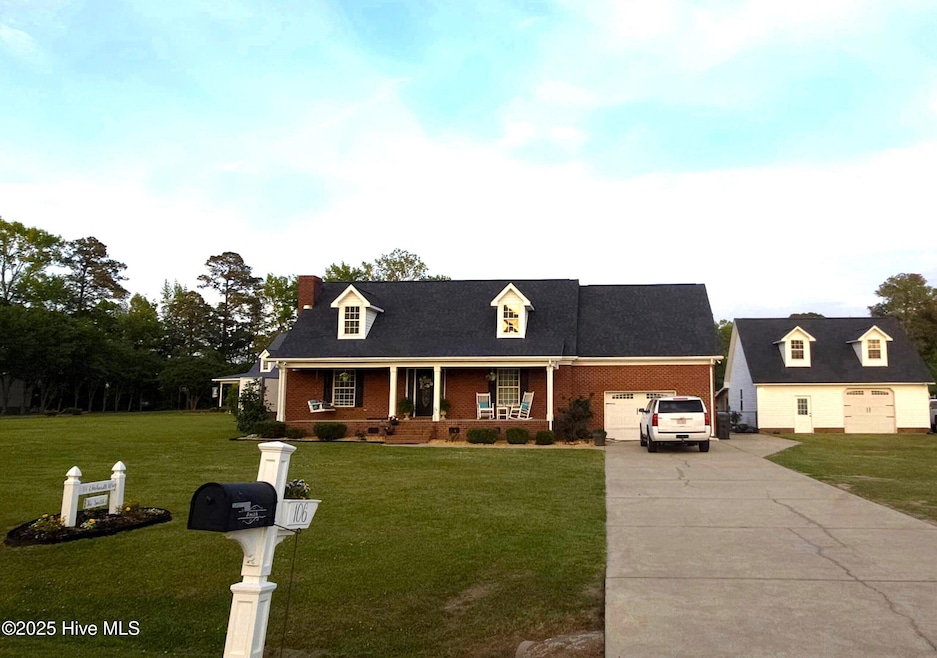
106 Ehrhardt Way Princeton, NC 27569
Pine Level NeighborhoodEstimated payment $2,798/month
Highlights
- Second Garage
- 4.45 Acre Lot
- Wood Flooring
- Pond View
- Pond
- Main Floor Primary Bedroom
About This Home
Welcome to this stunning 3-bed, 2-bath Brick home, perfectly nestled on 4.45 acres of serene countryside complete with a stocked pond, great for fishing and enjoying nature. A classic rocking chair front porch welcomes you into this charming home. The desirable main-level Primary suite features a spacious walk-in closet and an en-suite bath with tile flooring, dual vanity, and a tub/shower combo. The cozy living room offers new carpet and a beautiful gas-log fireplace, creating a warm and inviting atmosphere. The kitchen is both functional and stylish, showcasing hardwood floors, granite countertops, a tile backsplash, pantry, breakfast bar, and breakfast nook, with all appliances included. The formal dining room and foyer also highlight rich hardwood flooring.A mudroom with hardwood floors and a well-equipped laundry room with shelving--washer and dryer included--add to the home's practical layout. Upstairs, you'll find two additional spacious bedrooms, each with ceiling fans and dormer storage, and one with built-in cabinets. A full bath and a versatile Bonus room--perfect for a home office, man cave, or extra bedroom complete the upper level.Step outside and relax on the large back deck, PERFECT for entertaining Family and Friends. Enjoy the above-ground Pool with vinyl deck railing, or unwind in the Hot tub that has a brand-new cover. The 30x30 Detached garage offers attic storage, shelving, and built-in cabinet tables, with two additional storage rooms for all your tools and outdoor equipment. Perfect for your Hobby or work space. Enjoy peaceful walks on the property as you spot ducks, deer, turtles, and more--this home is a rare opportunity to enjoy tranquil Country living with modern comforts. Home is close to Hwy 70, I-95, SJAFB and all local amenities. Showings start 29 April. More pictures coming soon.
Listing Agent
Berkshire Hathaway Home Services McMillen & Associates Realty License #166559

Home Details
Home Type
- Single Family
Est. Annual Taxes
- $2,296
Year Built
- Built in 2000
Lot Details
- 4.45 Acre Lot
- Lot Dimensions are 193x756x220x255x1107
- Fenced Yard
- Property is zoned RAG
Home Design
- Brick Exterior Construction
- Wood Frame Construction
- Shingle Roof
- Composition Roof
- Stick Built Home
Interior Spaces
- 2,421 Sq Ft Home
- 2-Story Property
- Ceiling Fan
- Gas Log Fireplace
- Blinds
- Formal Dining Room
- Pond Views
- Crawl Space
- Fire and Smoke Detector
Kitchen
- Gas Cooktop
- Dishwasher
Flooring
- Wood
- Carpet
- Vinyl Plank
Bedrooms and Bathrooms
- 3 Bedrooms
- Primary Bedroom on Main
- Walk-In Closet
Parking
- 2 Garage Spaces | 1 Attached and 1 Detached
- Second Garage
- Driveway
Outdoor Features
- Pond
- Covered patio or porch
Schools
- Princeton Elementary School
- Princeton Middle School
- Princeton High School
Utilities
- Central Air
- Heating System Uses Propane
- Heat Pump System
- Electric Water Heater
- On Site Septic
- Septic Tank
Community Details
- No Home Owners Association
Listing and Financial Details
- Tax Lot 10
- Assessor Parcel Number 12n11197h
Map
Home Values in the Area
Average Home Value in this Area
Tax History
| Year | Tax Paid | Tax Assessment Tax Assessment Total Assessment is a certain percentage of the fair market value that is determined by local assessors to be the total taxable value of land and additions on the property. | Land | Improvement |
|---|---|---|---|---|
| 2024 | $2,052 | $244,240 | $43,500 | $200,740 |
| 2023 | $1,983 | $241,840 | $43,500 | $198,340 |
| 2022 | $2,080 | $241,840 | $43,500 | $198,340 |
| 2021 | $2,044 | $241,840 | $43,500 | $198,340 |
| 2020 | $2,116 | $241,840 | $43,500 | $198,340 |
| 2019 | $2,116 | $241,840 | $43,500 | $198,340 |
| 2018 | $1,917 | $214,150 | $37,700 | $176,450 |
| 2017 | $2,170 | $214,150 | $37,700 | $176,450 |
| 2016 | $2,204 | $214,150 | $37,700 | $176,450 |
| 2015 | $1,971 | $214,150 | $37,700 | $176,450 |
| 2014 | $1,962 | $214,150 | $37,700 | $176,450 |
Property History
| Date | Event | Price | Change | Sq Ft Price |
|---|---|---|---|---|
| 04/24/2025 04/24/25 | For Sale | $468,000 | -- | $193 / Sq Ft |
Deed History
| Date | Type | Sale Price | Title Company |
|---|---|---|---|
| Warranty Deed | $243,000 | None Available | |
| Interfamily Deed Transfer | -- | None Available | |
| Warranty Deed | $215,500 | None Available | |
| Interfamily Deed Transfer | -- | None Available |
Mortgage History
| Date | Status | Loan Amount | Loan Type |
|---|---|---|---|
| Open | $367,114 | FHA | |
| Closed | $270,663 | FHA | |
| Closed | $238,598 | FHA | |
| Previous Owner | $193,138 | FHA | |
| Previous Owner | $212,693 | FHA | |
| Previous Owner | $176,000 | Purchase Money Mortgage | |
| Previous Owner | $185,000 | Unknown |
Similar Homes in Princeton, NC
Source: Hive MLS
MLS Number: 100503342
APN: 12N11197H
- 32 Scotties Ridge Dr
- 87 Heatherglenn Cir
- 77 Heatherglenn Cir
- 39 Flatland Dr
- 102 Heatherglenn Cir
- 61 Heatherglenn Cir
- 38 Flatland Dr
- 86 Heatherglenn Cir
- 49 Heatherglenn Cir
- 58 Scotties Ridge Dr
- 72 Heatherglenn Cir
- 37 Heatherglenn Cir
- 86 Scotties Ridge Dr
- 12 Flatland Dr
- 58 Heatherglenn Cir
- 158 Scotties Ridge Dr
- 144 Scotties Ridge Dr
- 42 Heatherglenn Cir
- 46 Scotties Ridge Dr
- 24 Heatherglenn Cir
