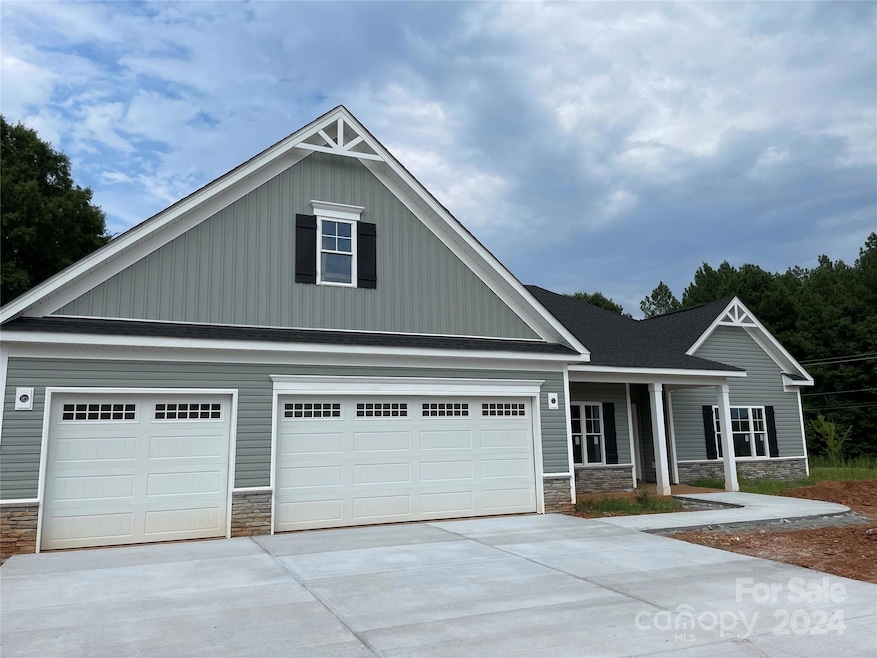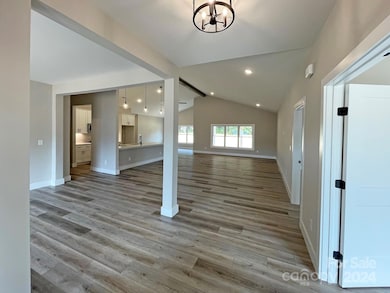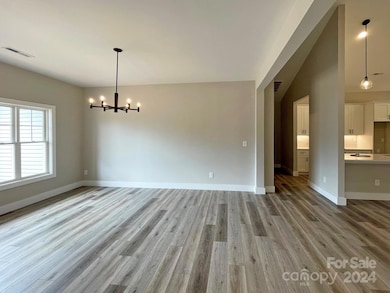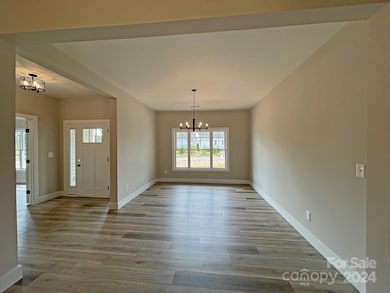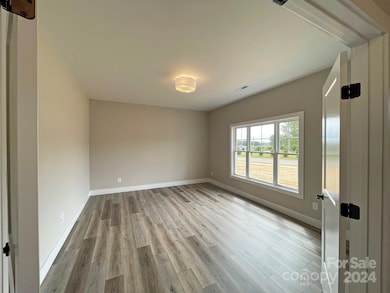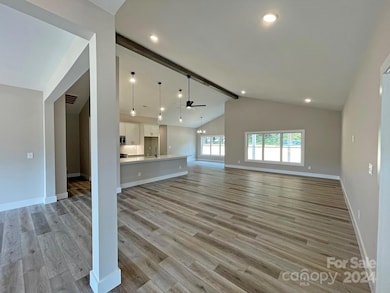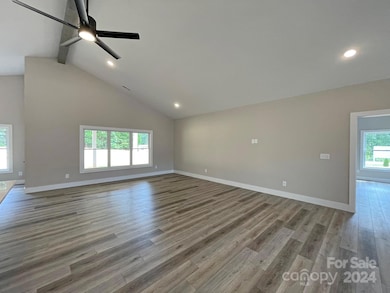
106 Falls Leaf Dr Troutman, NC 28166
Troutman NeighborhoodHighlights
- New Construction
- Wooded Lot
- Covered patio or porch
- Open Floorplan
- Ranch Style House
- 3 Car Attached Garage
About This Home
As of February 2025Brand new home! This recently completed Madison plan is a beautiful open plan with vaulted ceiling in the great room, kitchen & breakfast area, giving the main living space plenty of natural light. The kitchen with a large island comes standard with wonderful features such as soft-close drawers, Cafe gas range, Cafe dishwasher, and a built-in microwave. Split-bedroom plan with the primary suite with walk-in closet and spacious bath with tiled shower on one side, and 2 additional bedrooms with a full bath on the other side of the home. The home also features an office, formal dining room, half bath, and a laundry room. A large back patio is perfect for relaxing or entertaining guests. Ask us about other plans and homesites available. Prime location just a short drive from downtown Troutman, Lake Norman State Park, and I-77.
Last Agent to Sell the Property
Keller Williams Unified Brokerage Email: pamelatemple@kw.com License #202531

Co-Listed By
Keller Williams Unified Brokerage Email: pamelatemple@kw.com License #230093
Home Details
Home Type
- Single Family
Year Built
- Built in 2024 | New Construction
Lot Details
- Lot Dimensions are 112x79x183x118x180
- Cleared Lot
- Wooded Lot
- Property is zoned RS
Parking
- 3 Car Attached Garage
- Driveway
Home Design
- Ranch Style House
- Transitional Architecture
- Slab Foundation
- Vinyl Siding
- Stone Veneer
Interior Spaces
- 2,625 Sq Ft Home
- Open Floorplan
- Built-In Features
- Ceiling Fan
- Entrance Foyer
- Vinyl Flooring
- Laundry Room
Kitchen
- Gas Range
- Microwave
- Plumbed For Ice Maker
- Dishwasher
- Kitchen Island
Bedrooms and Bathrooms
- 3 Main Level Bedrooms
- Split Bedroom Floorplan
- Walk-In Closet
Outdoor Features
- Covered patio or porch
Schools
- Troutman Elementary And Middle School
- South Iredell High School
Utilities
- Forced Air Heating and Cooling System
- Heating System Uses Natural Gas
- Gas Water Heater
- Septic Tank
Community Details
- Built by Windstone
- Windstone At Autumn Leaf Subdivision, Madison Floorplan
Listing and Financial Details
- Assessor Parcel Number 4740194559.000
Map
Home Values in the Area
Average Home Value in this Area
Property History
| Date | Event | Price | Change | Sq Ft Price |
|---|---|---|---|---|
| 02/28/2025 02/28/25 | Sold | $585,000 | 0.0% | $223 / Sq Ft |
| 01/14/2025 01/14/25 | Pending | -- | -- | -- |
| 09/12/2024 09/12/24 | For Sale | $585,000 | -- | $223 / Sq Ft |
Similar Homes in the area
Source: Canopy MLS (Canopy Realtor® Association)
MLS Number: 4181637
- 114 Falls Leaf Dr Unit 2
- 130 Falls Leaf Dr Unit lot 4
- 136 Falls Leaf Dr
- 135 Falls Leaf Dr Unit 14
- 142 Falls Leaf Dr Unit 6
- 143 Falls Leaf Dr Unit 12
- 146 Falls Leaf Dr Unit 7
- 121 Edgehill Ct
- 120 Autumnwood Rd
- L3 Trellis Ln Unit L3
- 125 Way Cross Ln
- 121 Way Cross Ln
- 117 Way Cross Ln
- 128 Woodhall Way
- 126 Woodhall Way
- 130 Woodhall Way
- 122 Woodhall Way
- 134 Woodhall Way
- 120 Woodhall Way
- 138 Woodhall Way
