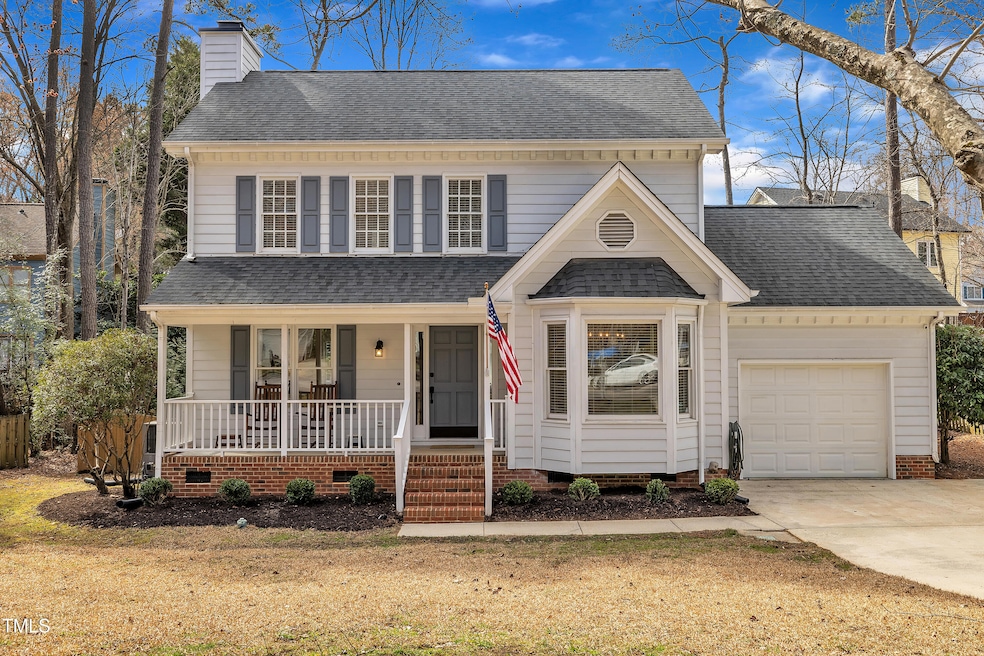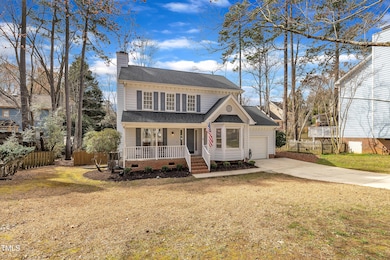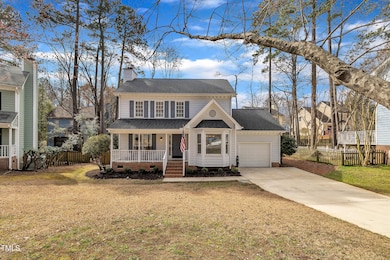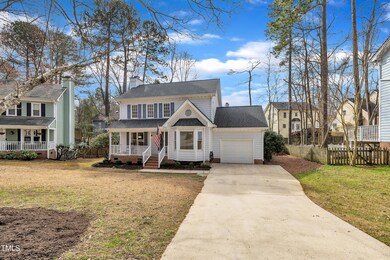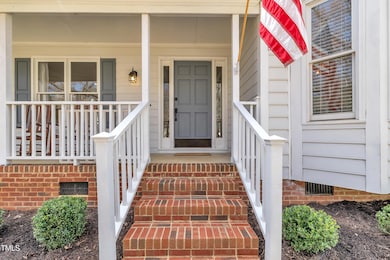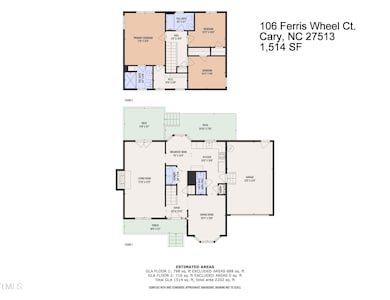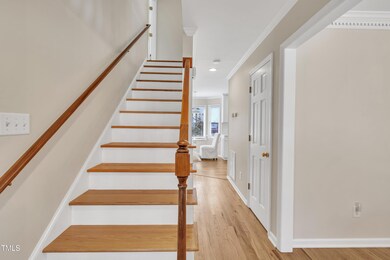
106 Ferris Wheel Ct Cary, NC 27513
South Cary NeighborhoodHighlights
- Deck
- Vaulted Ceiling
- Transitional Architecture
- Weatherstone Elementary School Rated A
- Partially Wooded Lot
- Wood Flooring
About This Home
As of April 2025Stunning 3-bedroom home with a fully renovated kitchen & primary bath, convenient to downtown Cary, I-40, RTP, RDU & greenway trails. This beautifully updated two-story home on a cul-de-sac lot offers 3 spacious bedrooms, 2.5 baths, and a perfect blend of modern updates and classic charm. As you step inside, you'll be greeted by gorgeous hardwood floors that flow throughout the main living areas, creating a warm and inviting atmosphere. The formal dining room provides an elegant space ideal for hosting family dinners and holiday gatherings, & the cozy living room with a wood burning fireplace is the perfect spot for relaxing after a long day or enjoying time with loved ones. The heart of the home is the fully renovated kitchen (2021), a chef's dream featuring gorgeous quartz countertops, a farmhouse sink, and Diamond cabinetry with convenient drawer dividers and pull-out tray. Cooking is a breeze with the gas range, custom hood, and ample storage. The perfect space for preparing meals and entertaining guests! Upstairs, the primary suite is an oasis of relaxation. Renovated in 2022, the luxurious bathroom boasts a quartz vanity, tile floors, a spacious walk-in tile shower, sliding glass doors, and thoughtful touches like soft-close drawers and built-in shelving. It's a retreat you'll love coming home to. Outside, enjoy your own private haven in the beautifully landscaped fenced backyard, complete with lush fescue grass, arborvitae trees, and a garden box ready for your green thumb. The deck overlooks the serene yard, offering the perfect spot to unwind and entertain. This home combines modern elegance with everyday comfort and convenience. Don't miss out on this incredible opportunity—schedule your private showing today! 2019 Roof Shingles & 2019 HVAC system. See full list of upgrades & special features in MLS Docs. Preferred closing within 30-45 days & occupancy until June 3rd.
Home Details
Home Type
- Single Family
Est. Annual Taxes
- $3,937
Year Built
- Built in 1993 | Remodeled
Lot Details
- 6,970 Sq Ft Lot
- Cul-De-Sac
- Wood Fence
- Landscaped
- Partially Wooded Lot
- Few Trees
- Back Yard Fenced and Front Yard
- Property is zoned TRCU
Parking
- 1 Car Attached Garage
- Front Facing Garage
- Private Driveway
- 2 Open Parking Spaces
Home Design
- Transitional Architecture
- Traditional Architecture
- Architectural Shingle Roof
- Masonite
Interior Spaces
- 1,514 Sq Ft Home
- 2-Story Property
- Crown Molding
- Smooth Ceilings
- Vaulted Ceiling
- Ceiling Fan
- Wood Burning Fireplace
- Blinds
- Bay Window
- Entrance Foyer
- Living Room with Fireplace
- Breakfast Room
- Dining Room
- Neighborhood Views
- Pull Down Stairs to Attic
- Laundry on main level
Kitchen
- Eat-In Kitchen
- Oven
- Gas Range
- Range Hood
- Dishwasher
- Stainless Steel Appliances
- Quartz Countertops
- Disposal
Flooring
- Wood
- Carpet
- Tile
Bedrooms and Bathrooms
- 3 Bedrooms
- Walk-In Closet
- Bathtub with Shower
- Walk-in Shower
Outdoor Features
- Deck
- Covered patio or porch
- Rain Gutters
Schools
- Weatherstone Elementary School
- East Cary Middle School
- Cary High School
Utilities
- Forced Air Heating and Cooling System
- Heat Pump System
- Water Heater
Additional Features
- Energy-Efficient Appliances
- Grass Field
Community Details
- No Home Owners Association
- Built by Williams & Williams Homes of Excellence
- Carrousel Park Subdivision
Listing and Financial Details
- Home warranty included in the sale of the property
- Assessor Parcel Number 0754945217
Map
Home Values in the Area
Average Home Value in this Area
Property History
| Date | Event | Price | Change | Sq Ft Price |
|---|---|---|---|---|
| 04/08/2025 04/08/25 | Sold | $500,000 | +2.5% | $330 / Sq Ft |
| 03/05/2025 03/05/25 | Pending | -- | -- | -- |
| 03/03/2025 03/03/25 | For Sale | $488,000 | -- | $322 / Sq Ft |
Tax History
| Year | Tax Paid | Tax Assessment Tax Assessment Total Assessment is a certain percentage of the fair market value that is determined by local assessors to be the total taxable value of land and additions on the property. | Land | Improvement |
|---|---|---|---|---|
| 2024 | $3,938 | $467,271 | $195,000 | $272,271 |
| 2023 | $3,141 | $311,512 | $100,000 | $211,512 |
| 2022 | $3,025 | $311,512 | $100,000 | $211,512 |
| 2021 | $2,964 | $311,512 | $100,000 | $211,512 |
| 2020 | $2,979 | $311,512 | $100,000 | $211,512 |
| 2019 | $2,303 | $213,206 | $68,000 | $145,206 |
| 2018 | $2,161 | $213,206 | $68,000 | $145,206 |
| 2017 | $2,077 | $213,206 | $68,000 | $145,206 |
| 2016 | $2,047 | $213,206 | $68,000 | $145,206 |
| 2015 | $2,042 | $205,358 | $60,000 | $145,358 |
| 2014 | $1,926 | $205,358 | $60,000 | $145,358 |
Mortgage History
| Date | Status | Loan Amount | Loan Type |
|---|---|---|---|
| Open | $400,000 | New Conventional | |
| Previous Owner | $210,000 | New Conventional |
Deed History
| Date | Type | Sale Price | Title Company |
|---|---|---|---|
| Warranty Deed | $500,000 | None Listed On Document | |
| Warranty Deed | $290,000 | None Available | |
| Deed | $139,500 | -- |
Similar Homes in Cary, NC
Source: Doorify MLS
MLS Number: 10079643
APN: 0754.16-94-5217-000
- 720 Davenbury Way
- 647 Middleton Ave
- 735 Davenbury Way
- 106 Woodland Dr
- 113 Chesterfield Dr
- 614 Weather Ridge Ln Unit 26
- 628 Weather Ridge Ln Unit 36
- 602 Weather Ridge Ln Unit 21
- 621 Weather Ridge Ln Unit 33
- 618 Weather Ridge Ln Unit 28
- 603 Weather Ridge Ln Unit 22
- 411 Weather Ridge Ln Unit 45
- 528 Weather Ridge Ln Unit 12
- 403 Weather Ridge Ln Unit 42
- 1006 Laurel Twist Rd
- 8835 Chapel Hill Rd
- 1022 Laurel Twist Rd
- 1015 Rexburg Dr
- 408 Madison Ave
- 207 Reedhaven Dr
