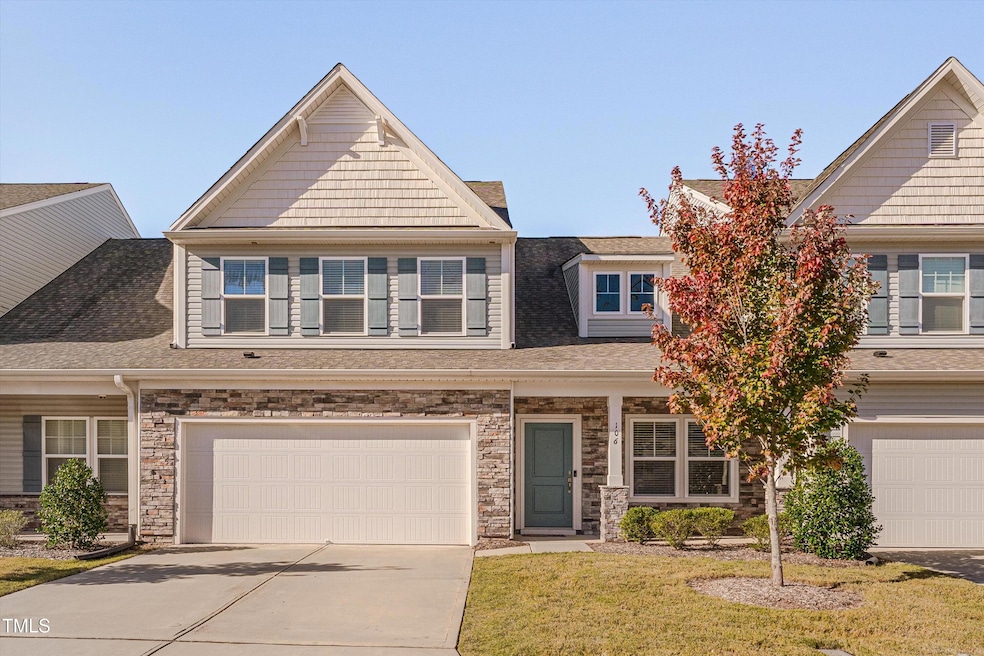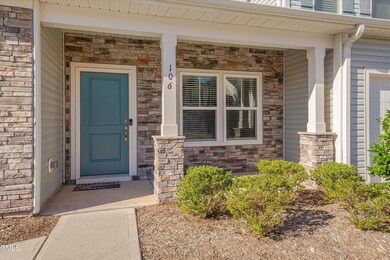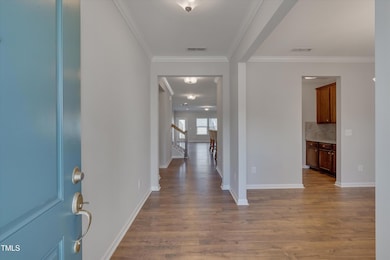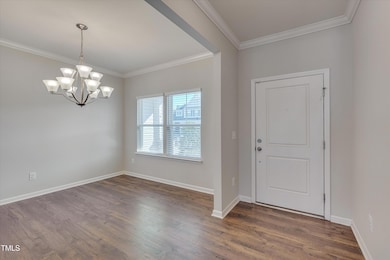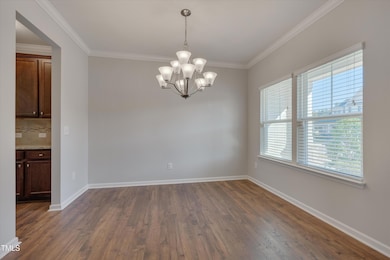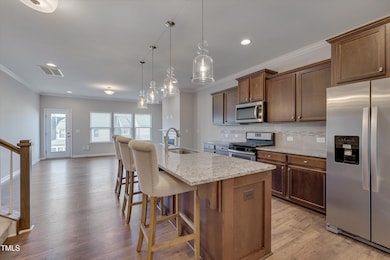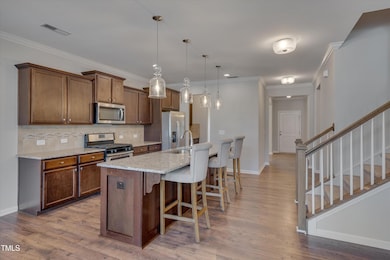
106 Florence Place Morrisville, NC 27560
Highlights
- Open Floorplan
- Traditional Architecture
- Loft
- Clubhouse
- Main Floor Primary Bedroom
- Granite Countertops
About This Home
As of April 2025Welcome Home! Brand New flooring in owner suite and 4th bedroom upstair. Beautiful move in ready, well maintained 4 beds and 3.5 baths townhome located on a peaceful cul-de-sac. Very spacious with open floor plan, crown moldings throughout main level, lots of natural lighting, perfect for entertaining. Open kitchen with huge island, stainless steel appliances and granite countertops. Main level primary suite that features spacious bath with double sinks vanity and large walk in closet. Main level master is separated from all secondary bedrooms for added peace. Laundry room on main level with folding station. Upstairs, you can enjoy generously sized loft, 3 bedrooms with lots of storage space. New interior paint. Enjoy great neighborhood amenities including clubhouse, swimming pool, and tennis courts. Great location, conveniently located near major highways, restaurants, shopping center, entertainment and only a 10 min drive to the Raleigh Durham International Airport. Don't miss out on this opportunity to call it your own!
Home Details
Home Type
- Single Family
Est. Annual Taxes
- $4,183
Year Built
- Built in 2018
Lot Details
- 4,356 Sq Ft Lot
- Cul-De-Sac
- Property is zoned RS-M(D)
HOA Fees
- $237 Monthly HOA Fees
Parking
- 2 Car Attached Garage
- Front Facing Garage
- Garage Door Opener
- 4 Open Parking Spaces
Home Design
- Traditional Architecture
- Slab Foundation
- Shingle Roof
- Vinyl Siding
- Stone Veneer
Interior Spaces
- 2,710 Sq Ft Home
- 2-Story Property
- Open Floorplan
- Living Room with Fireplace
- Dining Room
- Loft
Kitchen
- Gas Oven
- Gas Range
- Microwave
- Dishwasher
- Kitchen Island
- Granite Countertops
- Disposal
Flooring
- Carpet
- Laminate
- Tile
Bedrooms and Bathrooms
- 4 Bedrooms
- Primary Bedroom on Main
Laundry
- Laundry Room
- Laundry on main level
- Electric Dryer Hookup
Schools
- Parkwood Elementary School
- Lowes Grove Middle School
- Hillside High School
Utilities
- Forced Air Heating and Cooling System
- Heating System Uses Natural Gas
- Electric Water Heater
- Cable TV Available
Listing and Financial Details
- Assessor Parcel Number 219751
Community Details
Overview
- Association fees include trash
- Real Manage Association, Phone Number (866) 473-2573
- Sterling Subdivision
Amenities
- Clubhouse
Recreation
- Tennis Courts
- Community Pool
Map
Home Values in the Area
Average Home Value in this Area
Property History
| Date | Event | Price | Change | Sq Ft Price |
|---|---|---|---|---|
| 04/22/2025 04/22/25 | Sold | $499,995 | 0.0% | $185 / Sq Ft |
| 03/22/2025 03/22/25 | Pending | -- | -- | -- |
| 03/20/2025 03/20/25 | For Sale | $499,995 | -- | $185 / Sq Ft |
Tax History
| Year | Tax Paid | Tax Assessment Tax Assessment Total Assessment is a certain percentage of the fair market value that is determined by local assessors to be the total taxable value of land and additions on the property. | Land | Improvement |
|---|---|---|---|---|
| 2024 | $4,454 | $319,334 | $52,000 | $267,334 |
| 2023 | $4,183 | $319,334 | $52,000 | $267,334 |
| 2022 | $4,087 | $319,334 | $52,000 | $267,334 |
| 2021 | $4,068 | $319,334 | $52,000 | $267,334 |
| 2020 | $3,972 | $319,334 | $52,000 | $267,334 |
| 2019 | $3,972 | $327,861 | $52,000 | $275,861 |
| 2018 | $610 | $45,000 | $45,000 | $0 |
| 2017 | $303 | $45,000 | $45,000 | $0 |
Mortgage History
| Date | Status | Loan Amount | Loan Type |
|---|---|---|---|
| Open | $237,730 | New Conventional | |
| Closed | $239,930 | New Conventional | |
| Closed | $258,500 | New Conventional |
Deed History
| Date | Type | Sale Price | Title Company |
|---|---|---|---|
| Warranty Deed | $325,000 | None Available | |
| Warranty Deed | $375,000 | None Available |
Similar Homes in Morrisville, NC
Source: Doorify MLS
MLS Number: 10083403
APN: 219751
- 107 Explorer Dr
- 131 Explorer Dr Unit 257
- 211 Explorer Dr Unit 263
- 303 Fortress Dr
- 173 Shakespeare Dr Homesite 46
- 700 Portia Way Homesite 17
- 702 Portia Way Homesite 16
- 704 Portia Way Homesite 15
- 5518 Jessip St
- 5433 Jessip St
- 108 Princess Place
- 5410 Jessip St
- 712 Portia Way Homesite 11
- 110 Cambria Ln
- 710 Portia Way Homesite 12
- 203 Explorer Dr Unit 259
- 1305 Chronicle Dr
- 1010 Morrison Dr
- 708 Portia Way Homesite 13
- 1003 Branwell Dr
