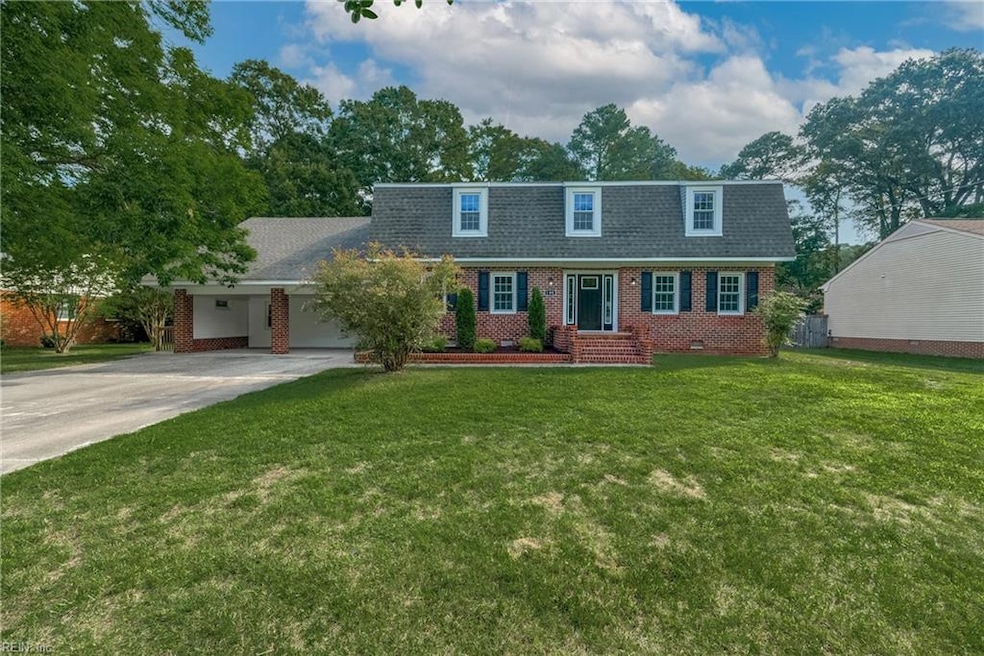
106 Grafton District Rd Yorktown, VA 23692
Yorktown NeighborhoodHighlights
- Finished Room Over Garage
- Colonial Architecture
- No HOA
- Yorktown Elementary School Rated A-
- Main Floor Primary Bedroom
- Home Office
About This Home
As of December 2024Gorgeous Edgehill Brick home with 4400 sq. ft. of Living Space. Great for Generational Living. Renovated to Include: Soft Close Shaker Style Cabinets, Huge Island, Quartz Counters, Stainless Steel Appliances, Elegant Tiled Back Splash, HVAC, Hot Water Heater. Carpet, Paint, Upgraded Lighting and Fixtures, New Bathrooms with Lighted Mirrors and Stunning Tiled Showers in Both Primary Bedrooms. Open Floor Plan, Main Floor Primary Bedroom 1, Second Floor Primary Bedroom 2. Home Office. Detached Storage Shed. Edgehill Community Association is Voluntary. (6) lane swimming pool, playgrounds, volleyball, baseball field, hosted picnics and dinners through the year. Pool membership cost depending on family size starting from $100 a year. A Short Distance to Shopping, Dining, Interstate, Bases, Ample Shopping and Dining
Home Details
Home Type
- Single Family
Est. Annual Taxes
- $3,098
Year Built
- Built in 1972
Lot Details
- 0.46 Acre Lot
- Property is zoned R20
Home Design
- Colonial Architecture
- Substantially Remodeled
- Brick Exterior Construction
- Asphalt Shingled Roof
- Vinyl Siding
Interior Spaces
- 4,400 Sq Ft Home
- 2-Story Property
- Ceiling Fan
- Home Office
- Utility Closet
- Washer and Dryer Hookup
- Crawl Space
Kitchen
- Electric Range
- Microwave
- Dishwasher
Flooring
- Carpet
- Laminate
Bedrooms and Bathrooms
- 5 Bedrooms
- Primary Bedroom on Main
- En-Suite Primary Bedroom
- Walk-In Closet
- Dual Vanity Sinks in Primary Bathroom
Parking
- Carport
- 2 Car Parking Spaces
- Finished Room Over Garage
- Driveway
- Off-Street Parking
Outdoor Features
- Storage Shed
- Porch
Schools
- Yorktown Elementary School
- Yorktown Middle School
- York High School
Utilities
- Heat Pump System
- Electric Water Heater
Community Details
- No Home Owners Association
- Edgehill Subdivision
Map
Home Values in the Area
Average Home Value in this Area
Property History
| Date | Event | Price | Change | Sq Ft Price |
|---|---|---|---|---|
| 12/07/2024 12/07/24 | Pending | -- | -- | -- |
| 12/06/2024 12/06/24 | Sold | $665,000 | 0.0% | $151 / Sq Ft |
| 10/25/2024 10/25/24 | For Sale | $665,000 | -- | $151 / Sq Ft |
Tax History
| Year | Tax Paid | Tax Assessment Tax Assessment Total Assessment is a certain percentage of the fair market value that is determined by local assessors to be the total taxable value of land and additions on the property. | Land | Improvement |
|---|---|---|---|---|
| 2024 | $3,156 | $426,500 | $116,900 | $309,600 |
| 2023 | $3,098 | $402,400 | $116,900 | $285,500 |
| 2022 | $3,139 | $402,400 | $116,900 | $285,500 |
| 2021 | $3,282 | $412,800 | $115,000 | $297,800 |
| 2020 | $3,282 | $412,800 | $115,000 | $297,800 |
| 2019 | $4,473 | $392,400 | $115,000 | $277,400 |
| 2018 | $4,473 | $392,400 | $115,000 | $277,400 |
| 2017 | $2,729 | $363,200 | $115,000 | $248,200 |
| 2016 | -- | $363,200 | $115,000 | $248,200 |
| 2015 | -- | $363,200 | $115,000 | $248,200 |
| 2014 | -- | $363,200 | $115,000 | $248,200 |
Mortgage History
| Date | Status | Loan Amount | Loan Type |
|---|---|---|---|
| Open | $598,500 | New Conventional | |
| Previous Owner | $536,660 | Construction |
Deed History
| Date | Type | Sale Price | Title Company |
|---|---|---|---|
| Bargain Sale Deed | $665,000 | Peninsula Title | |
| Deed | $402,500 | Fidelity National Title |
Similar Homes in Yorktown, VA
Source: Real Estate Information Network (REIN)
MLS Number: 10556681
APN: Q09C-2012-0265
- 107 Brokenbridge Rd
- 508 York Warwick Dr
- 105 Burnt Bridge Way
- 100 Laydon Way Unit 3A
- 101 Bryon Rd
- 103 Crestwood Ct
- 202 Laurel Path Rd
- 201 Ellis Dr
- 207 Blair Dr
- 900 York Warwick Dr
- 126 Daybeacon St
- 629 Old Dominion Rd
- 115 Cannon Rd
- 103 Runaway Ln
- 116 Daybeacon St
- 2204 Old York-Hampton Hwy
- 314 Hornsbyville Rd
- 2403 Old York Hampton Hwy
- 211 Old Wormley Creek Rd
- 315 Wormley Creek Dr
