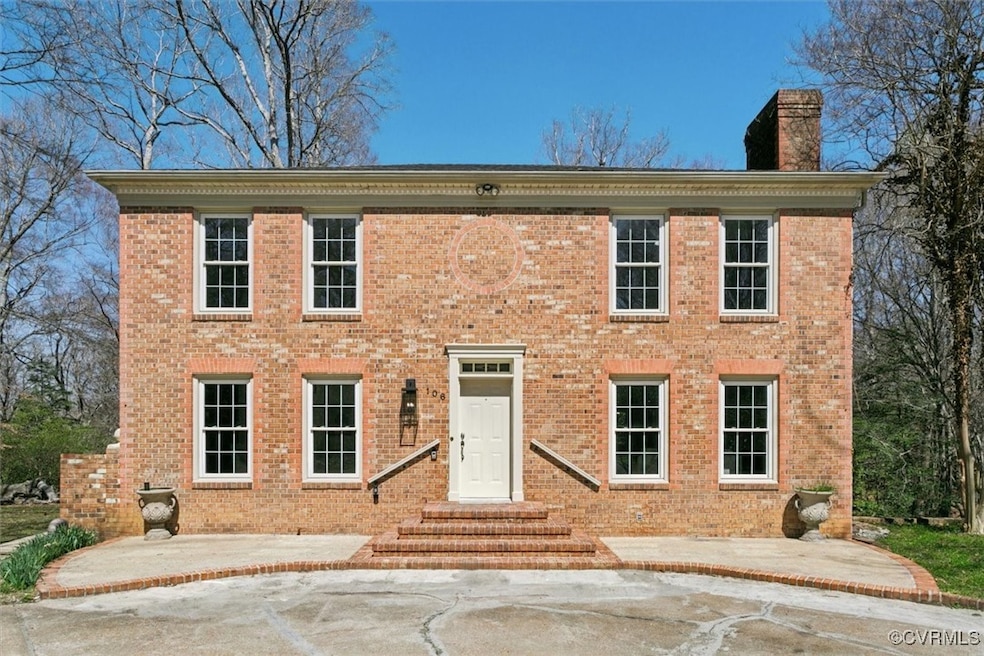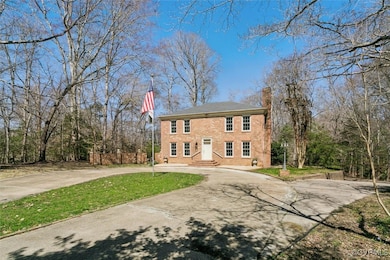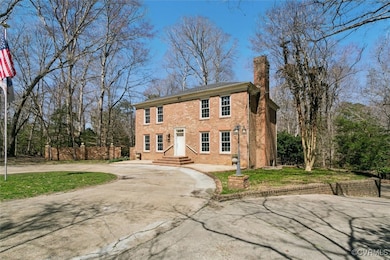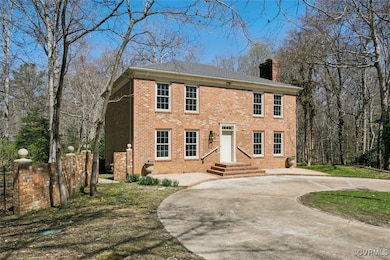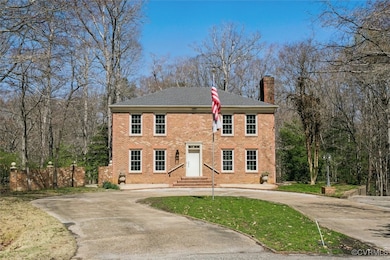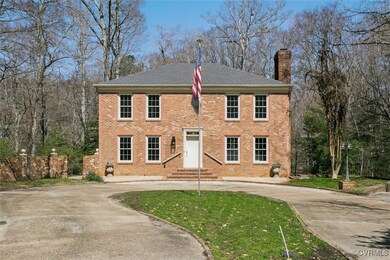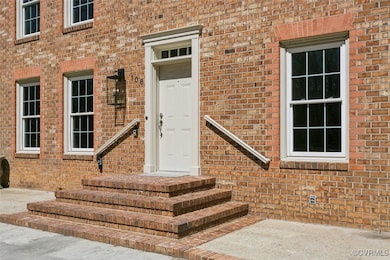
106 Greenwood Dr Williamsburg, VA 23185
York Terrace NeighborhoodHighlights
- Boat Dock
- Property is near a marina
- Colonial Architecture
- Magruder Elementary School Rated A-
- 0.94 Acre Lot
- Community Lake
About This Home
As of April 2025Welcome to 106 Greenwood Dr, a stately brick home modeled after the historic George Wythe house in Colonial Williamsburg . Located in the desirable Queens Lake neighborhood, this home offers 4 bedrooms and 4 full baths and sits on almost 1 full acre. Recent renovations include new, soft close kitchen cabinets with quartz countertops, new stainless steel appliances, new luxury vinyl plank flooring and carpet throughout, updated bathrooms, new roof, and a new zoned HVAC system. Step outside to the large back deck, great for entertainment. Enjoy the charm of historic design with modern comforts. Don’t miss this beautifully updated gem!
Last Buyer's Agent
Cheryl Adams
License #0225229276
Home Details
Home Type
- Single Family
Est. Annual Taxes
- $3,546
Year Built
- Built in 1976
Lot Details
- 0.94 Acre Lot
- Zoning described as RR
Parking
- 2 Car Direct Access Garage
- Basement Garage
- Circular Driveway
Home Design
- Colonial Architecture
- Brick Exterior Construction
- Composition Roof
Interior Spaces
- 2,846 Sq Ft Home
- 2-Story Property
- Built-In Features
- Bookcases
- Ceiling Fan
- Wood Burning Fireplace
- Dining Area
- Washer and Dryer Hookup
Kitchen
- Breakfast Area or Nook
- Eat-In Kitchen
- Oven
- Electric Cooktop
- Stove
- Microwave
- Dishwasher
- Kitchen Island
- Granite Countertops
Flooring
- Carpet
- Tile
- Vinyl
Bedrooms and Bathrooms
- 4 Bedrooms
- 4 Full Bathrooms
- Double Vanity
Finished Basement
- Partial Basement
- Interior Basement Entry
Outdoor Features
- Property is near a marina
- Deck
- Front Porch
Schools
- Magruder Elementary School
- Queens Lake Middle School
- Bruton High School
Utilities
- Zoned Cooling
- Heat Pump System
- Water Heater
Listing and Financial Details
- Tax Lot 9
- Assessor Parcel Number G15A-0289-3572
Community Details
Overview
- Queens Lake Subdivision
- Community Lake
- Pond in Community
Amenities
- Clubhouse
Recreation
- Boat Dock
- Community Playground
- Community Pool
Map
Home Values in the Area
Average Home Value in this Area
Property History
| Date | Event | Price | Change | Sq Ft Price |
|---|---|---|---|---|
| 04/23/2025 04/23/25 | Sold | $575,000 | +1.8% | $202 / Sq Ft |
| 03/31/2025 03/31/25 | Pending | -- | -- | -- |
| 03/27/2025 03/27/25 | For Sale | $565,000 | +63.8% | $199 / Sq Ft |
| 04/17/2018 04/17/18 | Sold | $345,000 | 0.0% | $134 / Sq Ft |
| 03/13/2018 03/13/18 | Pending | -- | -- | -- |
| 03/09/2018 03/09/18 | For Sale | $345,000 | -- | $134 / Sq Ft |
Tax History
| Year | Tax Paid | Tax Assessment Tax Assessment Total Assessment is a certain percentage of the fair market value that is determined by local assessors to be the total taxable value of land and additions on the property. | Land | Improvement |
|---|---|---|---|---|
| 2024 | $3,546 | $479,200 | $138,800 | $340,400 |
| 2023 | $3,192 | $414,600 | $138,800 | $275,800 |
| 2022 | $3,234 | $414,600 | $138,800 | $275,800 |
| 2021 | $2,872 | $361,300 | $114,000 | $247,300 |
| 2020 | $2,872 | $361,300 | $114,000 | $247,300 |
| 2019 | $4,119 | $361,300 | $114,000 | $247,300 |
| 2018 | $4,119 | $361,300 | $114,000 | $247,300 |
| 2017 | $2,673 | $355,700 | $114,000 | $241,700 |
| 2016 | $2,673 | $355,700 | $114,000 | $241,700 |
| 2015 | -- | $362,700 | $120,000 | $242,700 |
| 2014 | -- | $362,700 | $120,000 | $242,700 |
Mortgage History
| Date | Status | Loan Amount | Loan Type |
|---|---|---|---|
| Previous Owner | $315,000 | VA | |
| Previous Owner | $320,000 | VA |
Deed History
| Date | Type | Sale Price | Title Company |
|---|---|---|---|
| Bargain Sale Deed | $350,000 | Gem Title | |
| Special Warranty Deed | $345,000 | First Va Title & Escrow Llc |
Similar Homes in Williamsburg, VA
Source: Central Virginia Regional MLS
MLS Number: 2507879
APN: G15A-0289-3572
- 135 Dennis Dr
- 100 Holloway Dr
- 106 Royal Grant Dr
- 103 Will Scarlet Ln
- 317 Royal Grant Dr
- 134 Horseshoe Dr
- 203 W Queens Dr
- 100 Suri Dr
- 376 Merrimac Trail Unit 311
- 376 Merrimac Trail Unit 421
- 376 Merrimac Trail Unit 113
- 118 Hickory Hills Dr
- 205 Powhatan St
- 208 Springfield Dr
- 222 W Queens Dr
- 400 Hubbard Ln
- 120 Springfield Dr
- 9 Forest Hill Dr
- 116 Golden Bear Cir Unit 66
