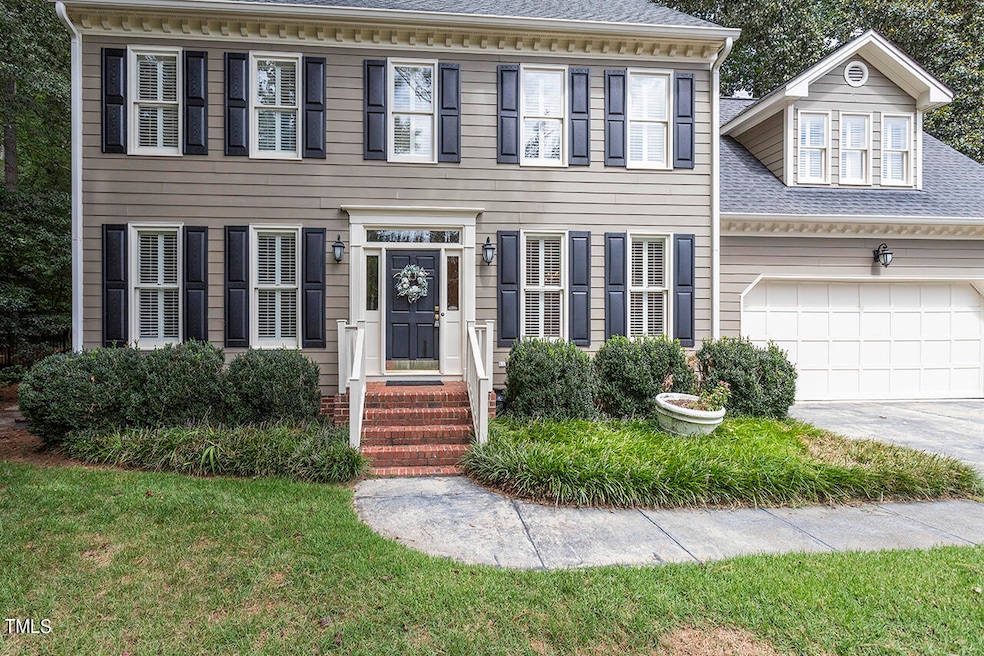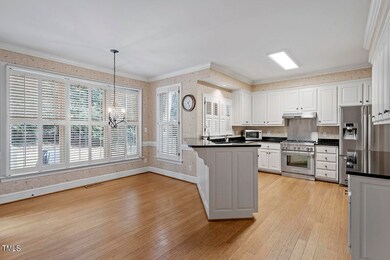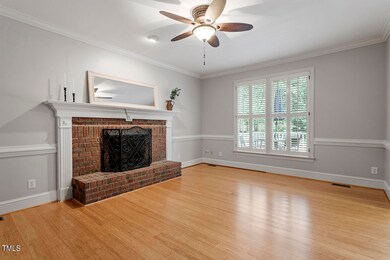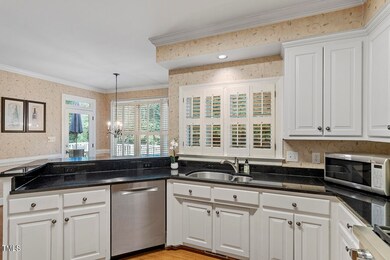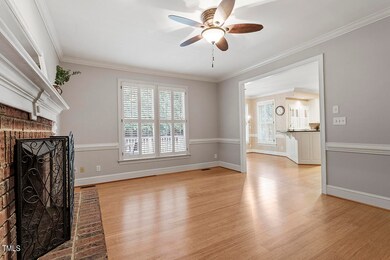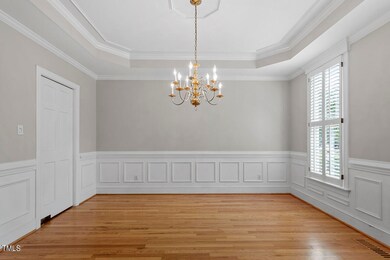
106 Hafton Ct Cary, NC 27518
Middle Creek NeighborhoodHighlights
- Open Floorplan
- Deck
- Vaulted Ceiling
- Swift Creek Elementary School Rated A-
- Private Lot
- Traditional Architecture
About This Home
As of December 2024Rare Opportunity in storybook subdivision of Edinborough Pointe! Located on a peaceful culdesac, surrounded by mature trees, sits this beauty built with all the upgrades. Wood flooring throughout the first floor leads you past the office and oversized, bright dining room with crown and wainscoting. Stunning kitchen with granite countertops, Thermador range, French wallpaper and plantation shutters open to cozy family room perfect for cuddling around a fire or entertaining during the holidays. Primary Retreat is complete with a high trey ceiling, walk-in closet, luxurious bath with marble dual vanity, a whirlpool tub, separate tiled shower & a vaulted ceiling. HUGE Bonus room, w/ bar and mini fridge, ready for the personal touch of a new owner. Huge walk-up attic is perfect space for storage or finishing and adding SF. Fenced, private yard with deck and so much space. Steps to Lochmere Pavillion, Waverly Place, Crossroads and Fenton, as well as walking trails, parks and highways.
Home Details
Home Type
- Single Family
Est. Annual Taxes
- $5,677
Year Built
- Built in 1991
Lot Details
- 0.35 Acre Lot
- Cul-De-Sac
- Private Lot
- Level Lot
- Landscaped with Trees
- Back Yard Fenced and Front Yard
HOA Fees
- $10 Monthly HOA Fees
Parking
- 2 Car Attached Garage
- Front Facing Garage
- Private Driveway
- 2 Open Parking Spaces
Home Design
- Traditional Architecture
- Pillar, Post or Pier Foundation
- Frame Construction
- Shingle Roof
- HardiePlank Type
Interior Spaces
- 2,775 Sq Ft Home
- 2-Story Property
- Open Floorplan
- Bar Fridge
- Bar
- Dry Bar
- Crown Molding
- Tray Ceiling
- Smooth Ceilings
- Vaulted Ceiling
- Ceiling Fan
- Screen For Fireplace
- Plantation Shutters
- Entrance Foyer
- Family Room with Fireplace
- Breakfast Room
- Dining Room
- Home Office
- Bonus Room
- Storage
- Basement
- Crawl Space
Kitchen
- Eat-In Kitchen
- Breakfast Bar
- Range with Range Hood
- Ice Maker
- Dishwasher
- Stainless Steel Appliances
- Granite Countertops
- Disposal
Flooring
- Bamboo
- Wood
- Carpet
- Tile
- Vinyl
Bedrooms and Bathrooms
- 3 Bedrooms
- Walk-In Closet
- Double Vanity
- Private Water Closet
- Separate Shower in Primary Bathroom
- Bathtub with Shower
- Walk-in Shower
Laundry
- Laundry in Hall
- Laundry on upper level
Attic
- Permanent Attic Stairs
- Unfinished Attic
Outdoor Features
- Deck
- Outdoor Gas Grill
- Rain Gutters
- Rain Barrels or Cisterns
Schools
- Swift Creek Elementary School
- Dillard Middle School
- Athens Dr High School
Utilities
- Forced Air Heating and Cooling System
- Tankless Water Heater
Community Details
- Association fees include ground maintenance
- Edinborough Pointe HOA
- Edinborough Pointe Subdivision
Listing and Financial Details
- Assessor Parcel Number 0771185396
Map
Home Values in the Area
Average Home Value in this Area
Property History
| Date | Event | Price | Change | Sq Ft Price |
|---|---|---|---|---|
| 12/05/2024 12/05/24 | Sold | $660,000 | -5.7% | $238 / Sq Ft |
| 10/28/2024 10/28/24 | Pending | -- | -- | -- |
| 10/25/2024 10/25/24 | Price Changed | $699,800 | 0.0% | $252 / Sq Ft |
| 10/04/2024 10/04/24 | Price Changed | $699,900 | -2.1% | $252 / Sq Ft |
| 09/13/2024 09/13/24 | For Sale | $715,000 | -- | $258 / Sq Ft |
Tax History
| Year | Tax Paid | Tax Assessment Tax Assessment Total Assessment is a certain percentage of the fair market value that is determined by local assessors to be the total taxable value of land and additions on the property. | Land | Improvement |
|---|---|---|---|---|
| 2024 | $5,677 | $674,703 | $280,000 | $394,703 |
| 2023 | $3,762 | $373,407 | $100,000 | $273,407 |
| 2022 | $3,622 | $373,407 | $100,000 | $273,407 |
| 2021 | $3,549 | $373,407 | $100,000 | $273,407 |
| 2020 | $3,567 | $373,407 | $100,000 | $273,407 |
| 2019 | $3,824 | $355,294 | $100,000 | $255,294 |
| 2018 | $3,589 | $355,294 | $100,000 | $255,294 |
| 2017 | $3,449 | $355,294 | $100,000 | $255,294 |
| 2016 | $3,397 | $355,294 | $100,000 | $255,294 |
| 2015 | $3,620 | $365,715 | $110,000 | $255,715 |
| 2014 | -- | $365,715 | $110,000 | $255,715 |
Mortgage History
| Date | Status | Loan Amount | Loan Type |
|---|---|---|---|
| Open | $561,000 | New Conventional | |
| Closed | $561,000 | New Conventional | |
| Previous Owner | $244,800 | New Conventional | |
| Previous Owner | $300,000 | New Conventional | |
| Previous Owner | $50,000 | Credit Line Revolving | |
| Previous Owner | $241,600 | No Value Available | |
| Previous Owner | $100,000 | Unknown | |
| Closed | $30,200 | No Value Available |
Deed History
| Date | Type | Sale Price | Title Company |
|---|---|---|---|
| Warranty Deed | $660,000 | None Listed On Document | |
| Warranty Deed | $660,000 | None Listed On Document | |
| Warranty Deed | $302,000 | -- |
Similar Homes in the area
Source: Doorify MLS
MLS Number: 10052380
APN: 0771.01-18-5396-000
- 105 Fifemoor Ct
- 100 Lochberry Ln
- 113 Meadowglades Ln
- 108 Monarch Way
- 104 Buckden Place
- 109 Barcliff Terrace
- 101 Rustic Wood Ln
- 3909 Inland Ct
- 306 Lochside Dr
- 7917 Holly Springs Rd
- 101 Weatherly Place
- 109 S Fern Abbey Ln
- 103 Glenstone Ln
- 9004 Penny Rd
- 9000 Penny Rd
- 102 Windrock Ln
- 108 Heart Pine Dr
- 8008 Hollander Place
- 4001 Belmont Forest Way
- 122 Palace Green
