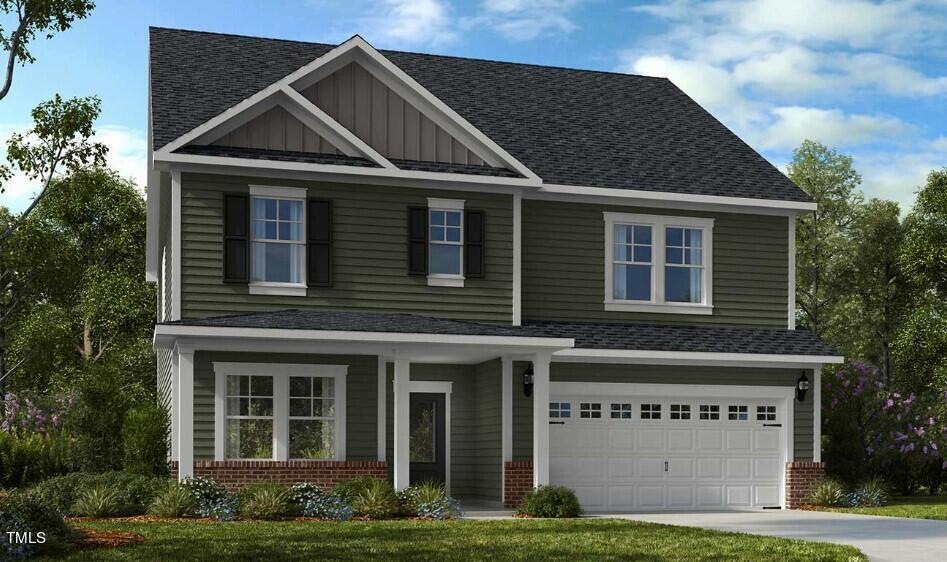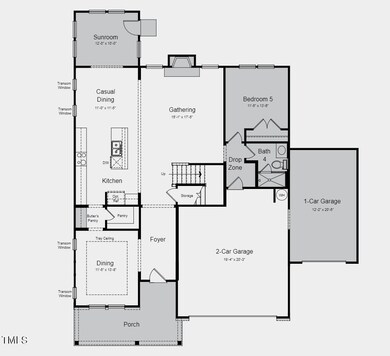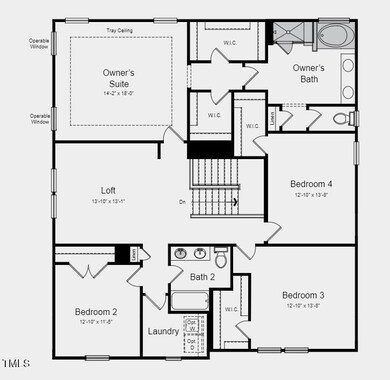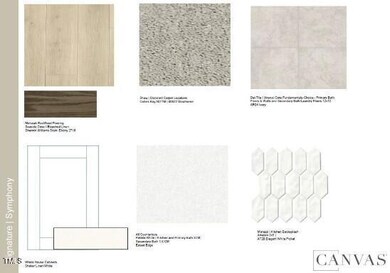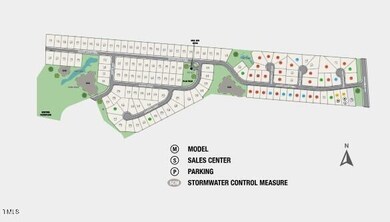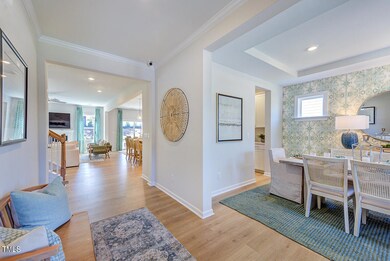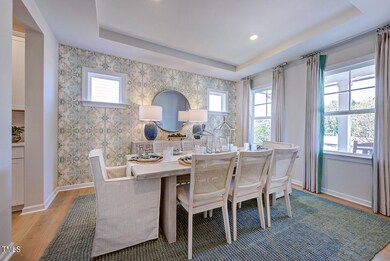
106 Hickory Grove Dr Sanford, NC 27330
Highlights
- New Construction
- Main Floor Bedroom
- Sun or Florida Room
- Traditional Architecture
- Loft
- Corner Lot
About This Home
As of December 2024MLS#10037092 REPRESENTATIVE PHOTOS ADDED. December Completion! Welcome to the Hamilton! The two-story Hamilton floor plan is a beautiful open-concept home featuring 5 bedrooms and 3 baths. The kitchen is a chef's dream with an eat-at island and casual breakfast area that flows seamlessly into a spacious family room. The first floor includes a convenient guest bedroom and full bath, perfect for visitors or multi-generational living, and a 3-car garage that provides ample space for vehicles and storage. Upstairs, a dedicated loft, 2 guest bedrooms and bath, and an owner's suite with a luxurious bathroom and great closet space offer comfort and privacy. The Hamilton combines style and functionality, making it a must-have for those seeking a well-rounded family home. Structural options added include: fireplace, first floor guest suite with full bath, sunroom, gourmet kitchen, tray ceilings, tub and shower in owner's bath, additional windows.
Home Details
Home Type
- Single Family
Year Built
- Built in 2024 | New Construction
Lot Details
- 0.29 Acre Lot
- South Facing Home
- Landscaped
- Corner Lot
HOA Fees
- $70 Monthly HOA Fees
Parking
- 3 Car Attached Garage
- Front Facing Garage
- Garage Door Opener
- Private Driveway
- 2 Open Parking Spaces
Home Design
- Traditional Architecture
- Brick Exterior Construction
- Slab Foundation
- Frame Construction
- Shingle Roof
- Composition Roof
Interior Spaces
- 3,049 Sq Ft Home
- 2-Story Property
- Tray Ceiling
- High Ceiling
- Gas Log Fireplace
- Window Screens
- Entrance Foyer
- Family Room with Fireplace
- Breakfast Room
- Dining Room
- Loft
- Sun or Florida Room
- Pull Down Stairs to Attic
Kitchen
- Eat-In Kitchen
- Butlers Pantry
- Double Convection Oven
- Gas Cooktop
- Range Hood
- Microwave
- Plumbed For Ice Maker
- Dishwasher
- Kitchen Island
- Quartz Countertops
- Disposal
Flooring
- Carpet
- Laminate
- Tile
Bedrooms and Bathrooms
- 5 Bedrooms
- Main Floor Bedroom
- Walk-In Closet
- 3 Full Bathrooms
Laundry
- Laundry Room
- Laundry on upper level
- Washer and Electric Dryer Hookup
Home Security
- Carbon Monoxide Detectors
- Fire and Smoke Detector
Outdoor Features
- Rain Gutters
- Front Porch
Schools
- B T Bullock Elementary School
- West Lee Middle School
- Lee High School
Utilities
- Zoned Cooling
- Heating System Uses Natural Gas
- Tankless Water Heater
Listing and Financial Details
- Home warranty included in the sale of the property
- Assessor Parcel Number 6
Community Details
Overview
- Association fees include storm water maintenance
- Hickory Grove Association, Phone Number (919) 233-7660
- Built by Taylor Morrison
- Hickory Grove Subdivision, Hamilton Floorplan
Recreation
- Community Playground
Map
Home Values in the Area
Average Home Value in this Area
Property History
| Date | Event | Price | Change | Sq Ft Price |
|---|---|---|---|---|
| 12/20/2024 12/20/24 | Sold | $489,990 | -2.0% | $161 / Sq Ft |
| 10/05/2024 10/05/24 | Pending | -- | -- | -- |
| 09/07/2024 09/07/24 | Price Changed | $499,990 | -4.8% | $164 / Sq Ft |
| 06/21/2024 06/21/24 | For Sale | $524,990 | -- | $172 / Sq Ft |
Similar Homes in Sanford, NC
Source: Doorify MLS
MLS Number: 10037092
- 622 Contento Ct
- 627 Contento Ct
- 615 Contento Ct
- 619 Contento Ct
- 114 Hickory Grove Dr
- 2618 Wellington Dr
- 2600 Buckingham Dr
- 2524 Buckingham Dr
- 2113 Eveton Ln
- 631 Contento Ct
- 2125 Eveton Ln
- 2648 Buckingham Dr
- 1901 Columbine Rd
- 630 Contento Ct
- 140 Hanover Dr
- 143 Hanover Dr
- 155 Hanover Dr
- 151 Hanover Dr
- 313 Whispering Way
- 148 Hanover Dr
