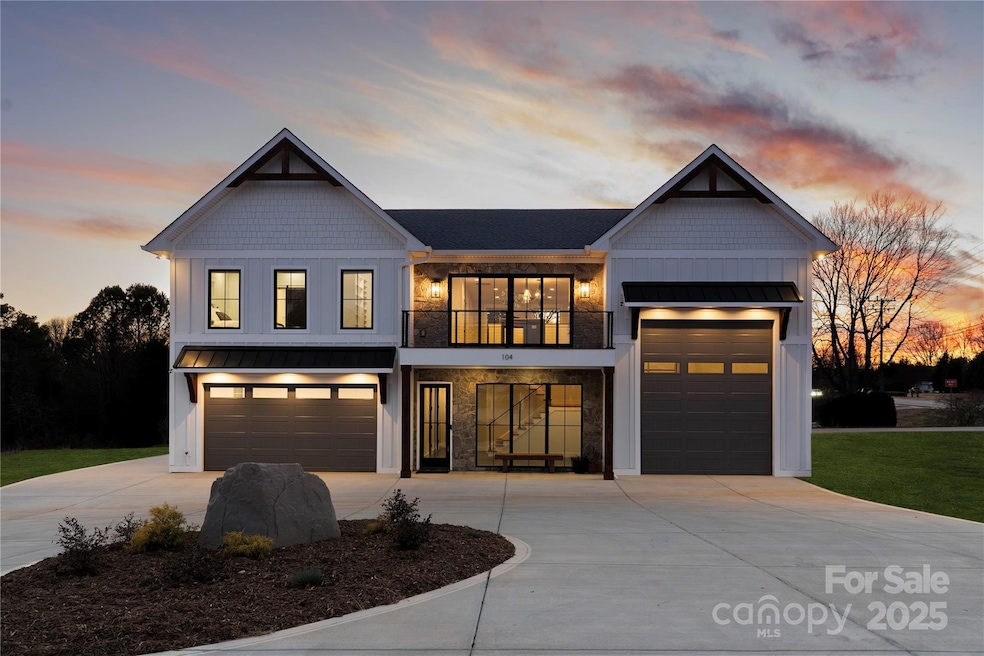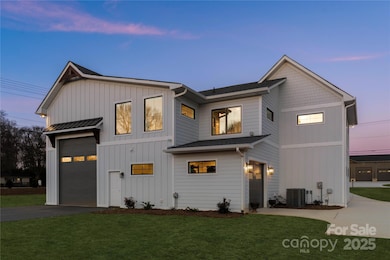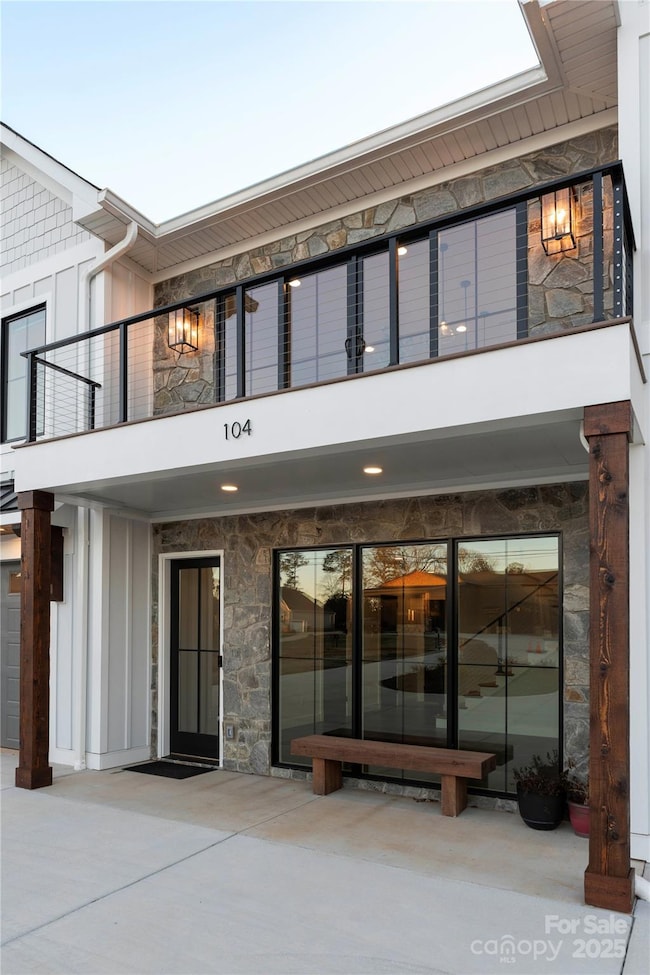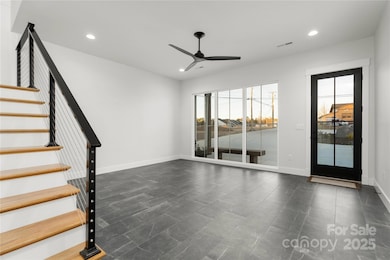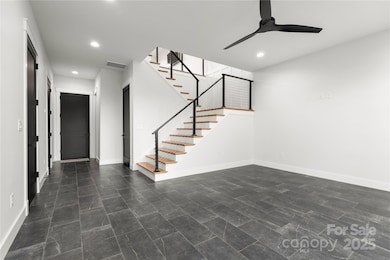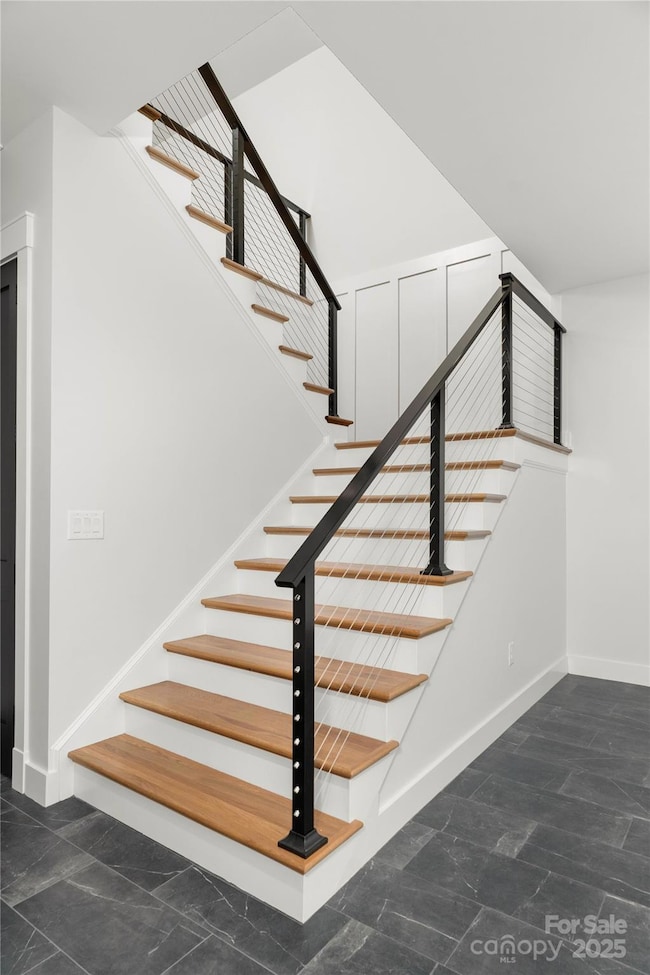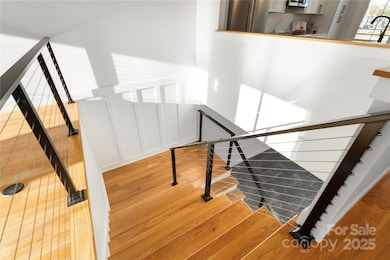
106 Isle of Pines Rd Mooresville, NC 28117
Lake Norman NeighborhoodEstimated payment $6,719/month
Highlights
- Hot Property
- New Construction
- Deck
- Woodland Heights Elementary School Rated A-
- RV Access or Parking
- Transitional Architecture
About This Home
Nestled off the prestigious Brawley School Peninsula, this expansive acre+ lot is one of only two remaining parcels. The images provided are of the neighboring property at 104 Isle of Pines, which was recently sold. While currently approved for a two-bedroom septic, there is potential for the lot to support a three-bedroom septic system. Partner with the award-winning Cobble Creek Homes, recognized as the Best of the Lake, to personalize an existing floor plan, or start fresh and create your dream home — pricing will be adjusted accordingly. Looking for more space? The seller is open to combining the two remaining lots into a two-acre parcel, offering even more possibilities. This exclusive enclave will feature three luxury homes, each designed with a passion for both high-end living and automotive enthusiasts. It’s a rare opportunity for those who share a love for cars and fine homes. Let's meet with the builder and bring your vision to life!
Listing Agent
EXP Realty LLC Mooresville Brokerage Email: lepagejohnsonoffers@gmail.com License #244461

Co-Listing Agent
EXP Realty LLC Mooresville Brokerage Email: lepagejohnsonoffers@gmail.com License #271699
Home Details
Home Type
- Single Family
Est. Annual Taxes
- $408
Year Built
- Built in 2025 | New Construction
Lot Details
- Level Lot
- Property is zoned RA
Parking
- 5 Car Attached Garage
- Front Facing Garage
- Rear-Facing Garage
- Driveway
- RV Access or Parking
Home Design
- Transitional Architecture
- Slab Foundation
- Stone Siding
Interior Spaces
- 2-Story Property
Kitchen
- Breakfast Bar
- Self-Cleaning Oven
- Electric Range
- Range Hood
- Microwave
- Dishwasher
- Disposal
Flooring
- Wood
- Tile
Bedrooms and Bathrooms
- 2 Bedrooms
Outdoor Features
- Deck
- Patio
Schools
- Woodland Heights Elementary And Middle School
- Lake Norman High School
Utilities
- Multiple cooling system units
- Central Heating and Cooling System
- Well Required
- Septic Needed
Community Details
- Built by Cobble Creek Custom Homes
Listing and Financial Details
- Assessor Parcel Number 4636-15-2330.000
Map
Home Values in the Area
Average Home Value in this Area
Tax History
| Year | Tax Paid | Tax Assessment Tax Assessment Total Assessment is a certain percentage of the fair market value that is determined by local assessors to be the total taxable value of land and additions on the property. | Land | Improvement |
|---|---|---|---|---|
| 2024 | $408 | $65,000 | $65,000 | $0 |
Property History
| Date | Event | Price | Change | Sq Ft Price |
|---|---|---|---|---|
| 03/11/2025 03/11/25 | For Sale | $1,200,000 | +328.6% | $618 / Sq Ft |
| 01/12/2025 01/12/25 | For Sale | $280,000 | -- | -- |
Deed History
| Date | Type | Sale Price | Title Company |
|---|---|---|---|
| Warranty Deed | -- | None Listed On Document |
About the Listing Agent

At LePage Johnson Group at eXp Realty, we have been dedicated to helping families and individuals navigate their real estate journeys for over 20 years. With nearly 200 successful transactions per year, our experienced team of Realtors has built a reputation for excellence in the Charlotte and Lake Norman areas.
Our commitment to client satisfaction is reflected in our strong base of repeat and referral business, a testament to the trust and confidence our clients place in us. Whether
Craig's Other Listings
Source: Canopy MLS (Canopy Realtor® Association)
MLS Number: 4232668
APN: 4636-15-2330.000
- 1270 Brawley School Rd Unit E
- 118 Isleworth Ave
- 114 Misty Meadows Ct
- 108 Isle of Pines Rd Unit 3
- 108 Isle of Pines Rd
- 115 Misty Meadows Ct Unit 21
- 134 Berkeley Ave
- 1228 Brawley School Rd
- 108 Winners Cir Unit 5
- 118 Winners Cir Unit 4
- 130 Winners Cir Unit 3
- 109 Winners Cir Unit 1
- 121 Winners Cir Unit 2
- 123 Farm Knoll Way
- 132 Cherry Bark Dr
- 108 Tall Oak Dr
- 118 Taylor Ct Unit 16
- 521 Mallard Head Ln
- 139 Poplar Grove Rd
- 0 Taylor Ct Unit 15 CAR4250073
