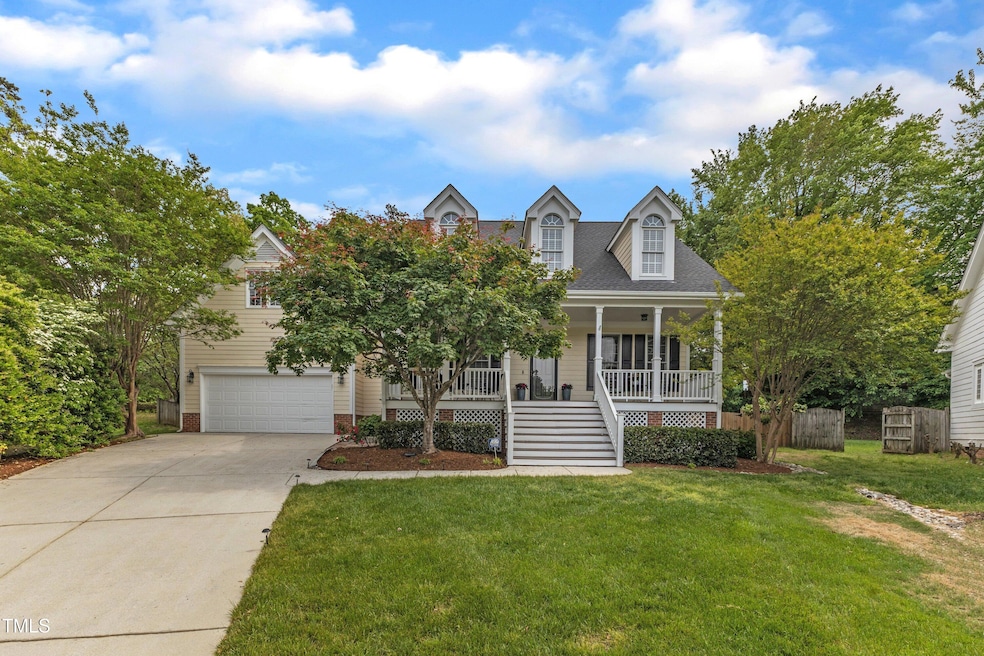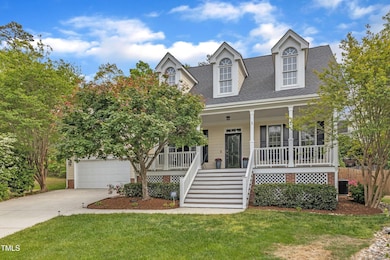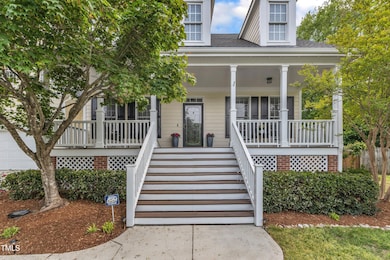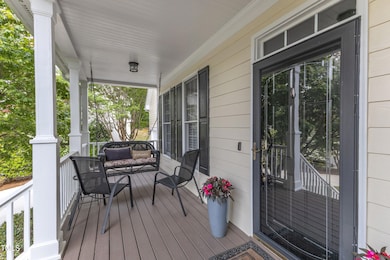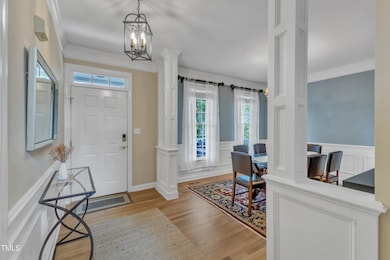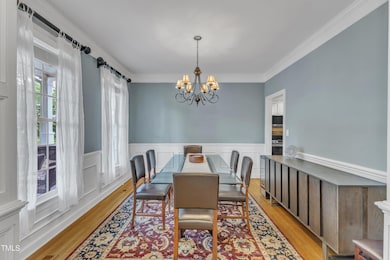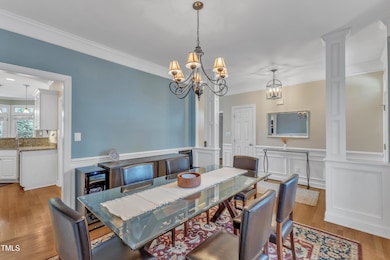
Estimated payment $4,301/month
Highlights
- Very Popular Property
- Open Floorplan
- Transitional Architecture
- Scotts Ridge Elementary School Rated A
- Deck
- Wood Flooring
About This Home
Southern charm at its finest in the highly sought-after Cameron Park neighborhood in Apex! Nestled on a quiet cul-de-sac, this stunning home sits on a spacious 0.28-acre lot and welcomes you with a gracious front porch—perfect for rocking chairs and morning coffee. Inside, gleaming hardwood floors flow throughout the main living areas. The formal dining room is ideal for gatherings, while the inviting living room boasts vaulted ceilings and a cozy gas fireplace. The kitchen features white cabinetry, granite countertops, and stainless steel appliances including a NEW Induction stove, NEW refrigerator and microwave (2024), and a bright breakfast nook that overlooks the backyard. The primary suite on the main floor is a true retreat with vaulted ceilings, a walk-in closet, and a spa-like bath that includes an oversized shower, soaking tub, dual vanities, and a private water closet. Two additional bedrooms and a full bathroom are also located on the main level. Upstairs, you'll find another bedroom with a full bathroom, plus a large bonus room that can easily serve as a fifth bedroom, home office, or media room—with its own full bath and walk-in storage. Step outside to your private backyard oasis featuring a screened porch and an oversized deck—ideal for entertaining or simply relaxing while enjoying the peaceful, expansive yard with NEW ZOYSIA grass. Other RECENT UPDATES include a NEW ROOF (2022), NEW LVP Flooring in 2nd floor bathrooms (2024), 2nd floor HVAC (2024), an interior drain and sump pump system added to the crawlspace (2024), partial update back deck (2022), custom shelving in 2nd floor closets (2018). Enjoy the proximity to Apex Greenway (0.5 miles) and healthcare facilities. Fantastic Apex location just off Apex Peakway and Olive Chapel Road, less than 1.5 miles from Beaver Creek Commons. Quick access to Highways 55, 64, and 540 for an easy commute to RTP, RDU, and all the area has to offer!
Listing Agent
Laurene Sieli
Redfin Corporation License #293259

Open House Schedule
-
Sunday, April 27, 20251:00 to 3:00 pm4/27/2025 1:00:00 PM +00:004/27/2025 3:00:00 PM +00:00Add to Calendar
Home Details
Home Type
- Single Family
Est. Annual Taxes
- $4,598
Year Built
- Built in 1999
Lot Details
- 0.28 Acre Lot
- Cul-De-Sac
HOA Fees
- $30 Monthly HOA Fees
Parking
- 2 Car Attached Garage
- Front Facing Garage
- Private Driveway
- 4 Open Parking Spaces
Home Design
- Transitional Architecture
- Permanent Foundation
- Shingle Roof
Interior Spaces
- 2,909 Sq Ft Home
- 2-Story Property
- Open Floorplan
- Great Room with Fireplace
- Screened Porch
Flooring
- Wood
- Carpet
- Luxury Vinyl Tile
Bedrooms and Bathrooms
- 4 Bedrooms
- Primary Bedroom on Main
- Walk-In Closet
- 4 Full Bathrooms
- Double Vanity
- Separate Shower in Primary Bathroom
- Soaking Tub
- Walk-in Shower
Schools
- Scotts Ridge Elementary School
- Apex Middle School
- Apex High School
Additional Features
- Deck
- Forced Air Heating and Cooling System
Community Details
- Cameron Park Association
- Cameron Park Subdivision
Listing and Financial Details
- Assessor Parcel Number 0732.20-81-3331.000
Map
Home Values in the Area
Average Home Value in this Area
Tax History
| Year | Tax Paid | Tax Assessment Tax Assessment Total Assessment is a certain percentage of the fair market value that is determined by local assessors to be the total taxable value of land and additions on the property. | Land | Improvement |
|---|---|---|---|---|
| 2024 | $4,598 | $536,328 | $180,000 | $356,328 |
| 2023 | $4,664 | $423,372 | $73,000 | $350,372 |
| 2022 | $4,379 | $423,372 | $73,000 | $350,372 |
| 2021 | $4,211 | $423,372 | $73,000 | $350,372 |
| 2020 | $4,169 | $423,372 | $73,000 | $350,372 |
| 2019 | $3,969 | $347,716 | $73,000 | $274,716 |
| 2018 | $3,738 | $347,716 | $73,000 | $274,716 |
| 2017 | $3,480 | $347,716 | $73,000 | $274,716 |
| 2016 | $3,429 | $347,716 | $73,000 | $274,716 |
| 2015 | $3,330 | $329,544 | $68,000 | $261,544 |
| 2014 | $3,210 | $329,544 | $68,000 | $261,544 |
Property History
| Date | Event | Price | Change | Sq Ft Price |
|---|---|---|---|---|
| 04/25/2025 04/25/25 | For Sale | $698,000 | -- | $240 / Sq Ft |
Deed History
| Date | Type | Sale Price | Title Company |
|---|---|---|---|
| Special Warranty Deed | -- | None Listed On Document | |
| Warranty Deed | $420,000 | None Available | |
| Warranty Deed | $320,000 | None Available | |
| Warranty Deed | $230,500 | -- |
Mortgage History
| Date | Status | Loan Amount | Loan Type |
|---|---|---|---|
| Previous Owner | $315,000 | New Conventional | |
| Previous Owner | $300,162 | FHA | |
| Previous Owner | $77,240 | Credit Line Revolving | |
| Previous Owner | $50,000 | Credit Line Revolving | |
| Previous Owner | $186,000 | Unknown | |
| Previous Owner | $184,000 | Unknown | |
| Previous Owner | $26,500 | Credit Line Revolving | |
| Previous Owner | $184,080 | No Value Available |
Similar Homes in the area
Source: Doorify MLS
MLS Number: 10091358
APN: 0732.20-81-3331-000
- 504 Cameron Glen Dr
- 1241 Dalgarven Dr
- 402 Vatersay Dr
- 703 Mid Summer Ln
- 1276 Dalgarven Dr
- 1009 Bexley Hills Bend
- 0 Jb Morgan Rd Unit 10051948
- 1420 Willow Leaf Way
- 1116 Silky Dogwood Trail
- 109 Homegate Cir
- 1800 Pierre Place
- 556 Village Loop Dr
- 1121 Silky Dogwood Trail
- 1407 Grappenhall Dr
- 1310 Red Twig Rd
- 1526 Town Home Dr
- 1003 Fairfax Woods Dr
- 209 Kellerhis Dr
- 104 Caley Rd
- 211 Milky Way Dr
