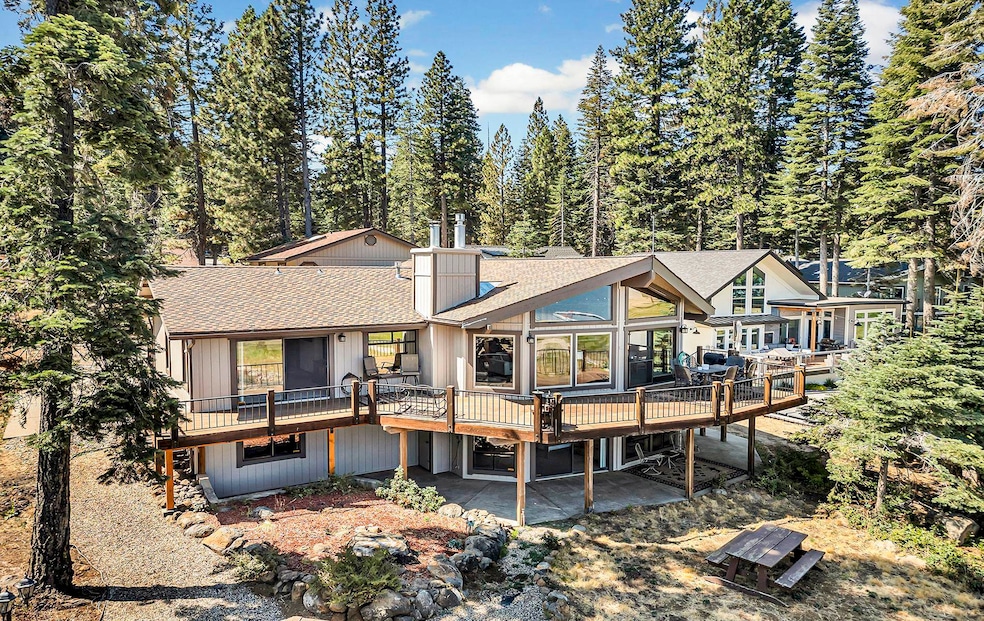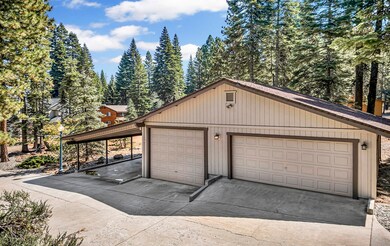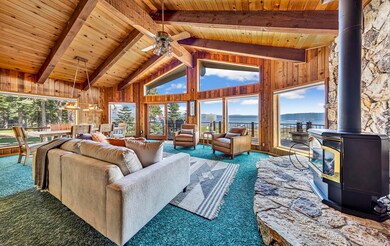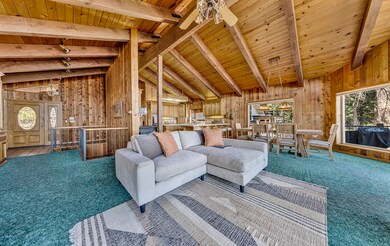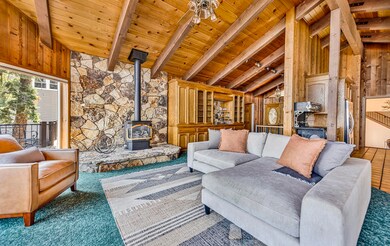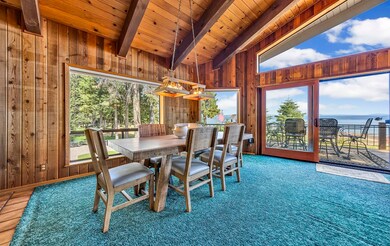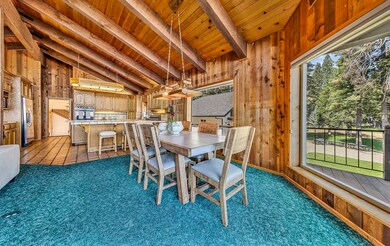106 Kokanee Trail Chester, CA 96020
Highlights
- Lake Front
- Golf Course Community
- Mature Trees
- Boat Ramp
- RV or Boat Parking
- 4-minute walk to Rec Park
About This Home
As of January 2025Welcome to your dream home nestled in the heart of Lake Almanor, where nature’s embrace and community conveniences blend seamlessly. Imagine waking up each morning to breathtaking views of the lake and nearby mountains, glimpsed through expansive floor to ceiling windows. This charming house boasts six cozy bedrooms, including a spacious primary bedroom, and 4.5 bathrooms. There are two big gathering areas ensuring ample space for both relaxation and entertainment. Step outside onto the generous lot stretched to the serene lake. Here, outdoor enthusiasts can revel in nature. Whether you're hosting summer barbecues, kayaking to your heart's content, or simply soaking in the tranquil views and sounds of the lakeside nature, this outdoor space is a true highlight. Practicality meets convenience with thoughtful parking options, making it easy for family and friends to visit. There are 5 garage spaces, with one dedicated to your boat or RV together with a carport catering to your recreational needs. Location is key, and this property does not disappoint. Located in the sought-after Lake Almanor West Subdivision in the Lake Almanor Basin. Your recreational activities are endless in this area and just a stone’s through away Lassen National Park. This home is not just a place to live, but a gateway to an enviable lifestyle, offering a blend of privacy, convenience, and all the charming perks of mountain living. Embrace a life where privacy, comfort, and adventure come together seamlessly. Get ready to create unforgettable memories in a home that keeps on giving.
Home Details
Home Type
- Single Family
Est. Annual Taxes
- $6,530
Year Built
- Built in 1987
Lot Details
- 0.68 Acre Lot
- Lot Dimensions are 350 x 80
- Lake Front
- Level Lot
- Mature Trees
- Pine Trees
Home Design
- Slab Foundation
- Poured Concrete
- Frame Construction
- Composition Roof
- Concrete Perimeter Foundation
Interior Spaces
- 3,981 Sq Ft Home
- 2-Story Property
- Central Vacuum
- Beamed Ceilings
- Vaulted Ceiling
- Ceiling Fan
- Skylights
- Double Pane Windows
- Window Treatments
- Great Room
- Family Room
- Utility Room
- Lake Views
- Carbon Monoxide Detectors
Kitchen
- Built-In Oven
- Electric Oven
- Electric Range
- Stove
- Microwave
- Plumbed For Ice Maker
- Dishwasher
- Disposal
Flooring
- Carpet
- Laminate
- Tile
Bedrooms and Bathrooms
- 6 Bedrooms
- Walk-In Closet
- Hydromassage or Jetted Bathtub
- Bathtub with Shower
- Shower Only
Laundry
- Dryer
- Washer
Basement
- Dirt Floor
- Crawl Space
Parking
- 2 Car Attached Garage
- 1 Detached Carport Space
- Garage Door Opener
- Driveway
- Off-Street Parking
- RV or Boat Parking
Outdoor Features
- Deck
- Exterior Lighting
- Rain Gutters
Utilities
- Forced Air Heating System
- Heating System Uses Propane
- Underground Utilities
- Power Generator
- Propane Water Heater
- Septic System
- Phone Available
Listing and Financial Details
- Tax Lot 66
- Assessor Parcel Number 108-072-008
Community Details
Overview
- Association fees include recreational facilities
- Property has a Home Owners Association
- The community has rules related to covenants
Recreation
- Boat Ramp
- Golf Course Community
- Tennis Courts
Additional Features
- Clubhouse
- Building Fire Alarm
Map
Home Values in the Area
Average Home Value in this Area
Property History
| Date | Event | Price | Change | Sq Ft Price |
|---|---|---|---|---|
| 01/22/2025 01/22/25 | Sold | $1,825,000 | -16.9% | $458 / Sq Ft |
| 07/12/2024 07/12/24 | For Sale | $2,195,000 | -- | $551 / Sq Ft |
Tax History
| Year | Tax Paid | Tax Assessment Tax Assessment Total Assessment is a certain percentage of the fair market value that is determined by local assessors to be the total taxable value of land and additions on the property. | Land | Improvement |
|---|---|---|---|---|
| 2023 | $6,530 | $536,969 | $185,370 | $351,599 |
| 2022 | $5,910 | $526,441 | $181,736 | $344,705 |
| 2021 | $5,741 | $516,120 | $178,173 | $337,947 |
| 2020 | $5,791 | $510,829 | $176,347 | $334,482 |
| 2019 | $5,677 | $500,814 | $172,890 | $327,924 |
| 2018 | $5,435 | $490,995 | $169,500 | $321,495 |
| 2017 | $5,406 | $481,369 | $166,177 | $315,192 |
| 2016 | $4,985 | $471,931 | $162,919 | $309,012 |
| 2015 | $4,918 | $464,843 | $160,472 | $304,371 |
| 2014 | $4,831 | $455,738 | $157,329 | $298,409 |
Mortgage History
| Date | Status | Loan Amount | Loan Type |
|---|---|---|---|
| Open | $1,325,000 | New Conventional |
Deed History
| Date | Type | Sale Price | Title Company |
|---|---|---|---|
| Grant Deed | $1,825,000 | Cal Sierra Title |
Source: Plumas Association of REALTORS®
MLS Number: 20240971
APN: 108-072-008-000
- 163 Lake Almanor Dr W
- 161 Lake Almanor Dr W
- 109 Marion Trail
- 110 Marion Trail
- 135 Goose Bay View Trail
- 134 Goose Bay View Trail
- 120 Marion Trail
- 132 Goose Bay View Trail
- 115 Lake Almanor Dr W
- 147 Slim Dr
- 111 Lake Almanor Dr W
- 112 Lake Almanor Dr W
- 120 Goose Bay View Trail
- 124 Lake Almanor Dr W
- 156 Slim Dr
- 508 Eagle Crest Trail
- 512 Eagle Crest Dr
- 157 Slim Dr
- 168 Slim Dr
- 257 Osprey Loop
