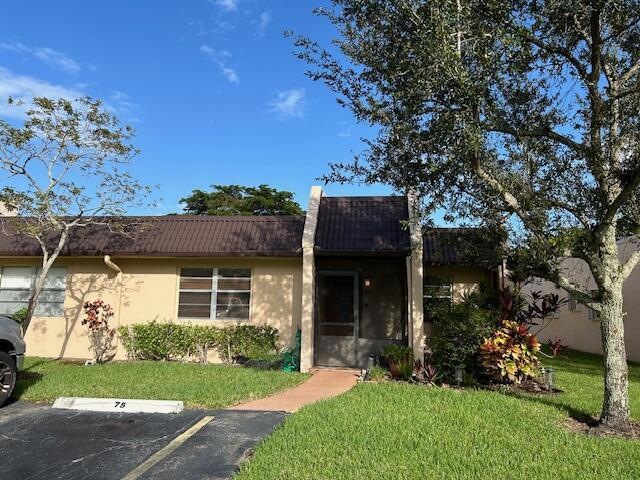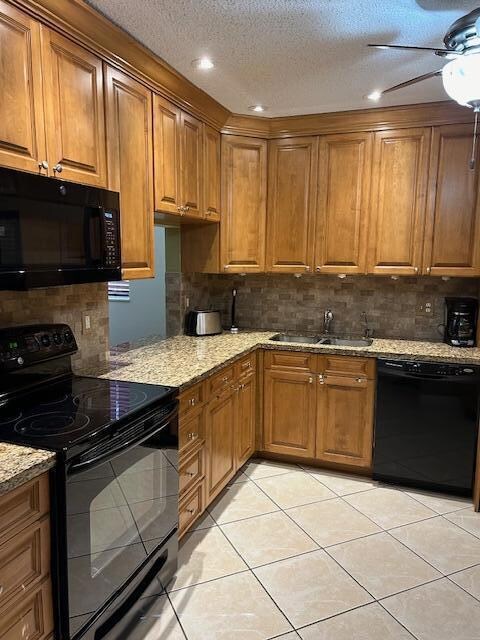
106 Lake Terry Dr West Palm Beach, FL 33411
Golden Lakes NeighborhoodHighlights
- Transportation Service
- Senior Community
- Canal View
- Gated with Attendant
- Waterfront
- Clubhouse
About This Home
As of December 2024Largest floor plan in GL, corner 2/2 with formal dining area & lg 21x10 enclosed patio with storage closet. Brand New A/C system. Full size W/D. All tile floor except MS BR. Updated master bathroom w/walk-in shower designed to be handicapped accessible and updated Kitchen with granite counters and backsplash. Two walk-in closets in master bedroom. Active 55+ gated community close to shops, turnpike and approx 15 min to downtown WPB. Lots covered in HOA maint. Comcast Xfinity cable, Internet, water, 24/7 gated, courtesy Bus 2 days a week to grocery, shops etc. Full time social director schedules trips, shows & events. Clubhs has a Cafe, billiards, gym, library & auditorium. On site manager. Come Discover Golden Lakes Village.
Home Details
Home Type
- Single Family
Est. Annual Taxes
- $2,831
Year Built
- Built in 1988
Lot Details
- Waterfront
- Property is zoned RS
HOA Fees
- $788 Monthly HOA Fees
Home Design
- Villa
Interior Spaces
- 1,340 Sq Ft Home
- 1-Story Property
- Ceiling Fan
- Entrance Foyer
- Formal Dining Room
- Canal Views
- Washer and Dryer
Kitchen
- Electric Range
- Microwave
- Ice Maker
- Dishwasher
Flooring
- Carpet
- Tile
Bedrooms and Bathrooms
- 2 Bedrooms
- Split Bedroom Floorplan
- Walk-In Closet
- 2 Full Bathrooms
- Separate Shower in Primary Bathroom
Parking
- Guest Parking
- Assigned Parking
Outdoor Features
- Enclosed Glass Porch
Utilities
- Central Heating and Cooling System
- Electric Water Heater
- Cable TV Available
Listing and Financial Details
- Assessor Parcel Number 00424329060001060
Community Details
Overview
- Senior Community
- Association fees include common areas, cable TV, insurance, ground maintenance, recreation facilities, reserve fund, roof, sewer, security, trash, water, internet
- Golden Lakes Village Subdivision, The Diamond 'E' Villa Floorplan
Amenities
- Transportation Service
- Sauna
- Public Transportation
- Clubhouse
- Game Room
- Billiard Room
- Community Library
- Community Wi-Fi
Recreation
- Tennis Courts
- Pickleball Courts
- Shuffleboard Court
- Community Pool
- Community Spa
Security
- Gated with Attendant
- Resident Manager or Management On Site
Map
Home Values in the Area
Average Home Value in this Area
Property History
| Date | Event | Price | Change | Sq Ft Price |
|---|---|---|---|---|
| 12/23/2024 12/23/24 | Sold | $183,000 | -6.1% | $137 / Sq Ft |
| 11/21/2024 11/21/24 | Pending | -- | -- | -- |
| 11/12/2024 11/12/24 | Price Changed | $194,900 | -2.0% | $145 / Sq Ft |
| 10/11/2024 10/11/24 | For Sale | $198,900 | +77.6% | $148 / Sq Ft |
| 11/03/2015 11/03/15 | Sold | $112,000 | -2.5% | $84 / Sq Ft |
| 10/04/2015 10/04/15 | Pending | -- | -- | -- |
| 09/03/2015 09/03/15 | For Sale | $114,900 | -- | $87 / Sq Ft |
Tax History
| Year | Tax Paid | Tax Assessment Tax Assessment Total Assessment is a certain percentage of the fair market value that is determined by local assessors to be the total taxable value of land and additions on the property. | Land | Improvement |
|---|---|---|---|---|
| 2024 | $3,143 | $150,398 | -- | -- |
| 2023 | $2,831 | $136,725 | $0 | $180,981 |
| 2022 | $2,656 | $124,295 | $0 | $0 |
| 2021 | $2,240 | $112,995 | $0 | $112,995 |
| 2020 | $2,111 | $106,008 | $0 | $106,008 |
| 2019 | $1,994 | $100,000 | $0 | $100,000 |
| 2018 | $1,739 | $86,000 | $0 | $86,000 |
| 2017 | $1,689 | $83,000 | $0 | $0 |
| 2016 | $1,690 | $81,000 | $0 | $0 |
| 2015 | $806 | $64,512 | $0 | $0 |
| 2014 | $809 | $64,000 | $0 | $0 |
Deed History
| Date | Type | Sale Price | Title Company |
|---|---|---|---|
| Warranty Deed | -- | None Listed On Document | |
| Interfamily Deed Transfer | -- | None Available | |
| Warranty Deed | $112,000 | First American Title Ins Co | |
| Interfamily Deed Transfer | -- | Attorney | |
| Warranty Deed | $65,000 | Attorney | |
| Warranty Deed | -- | Attorney |
Similar Homes in West Palm Beach, FL
Source: BeachesMLS
MLS Number: R11028164
APN: 00-42-43-29-06-000-1060
- 109 Lake Terry Dr Unit 109
- 1129 Lake Victoria Dr Unit M
- 160 Lake Rebecca Dr Unit 1600
- 1151 Lake Terry Dr Unit O
- 206 Lake Susan Ln
- 971 Lake Terry Dr Unit A
- 1153 Lake Victoria Dr Unit D
- 1153 Lake Victoria Dr Unit J
- 1163 Lake Terry Dr Unit 58L
- 1169 Golden Lakes Blvd Unit 1123
- 1162 Lake Terry Dr Unit 57H
- 145 Lake Nancy Ln Unit 2320
- 122 Lake Rebecca Dr
- 150 Lake Nancy Ln Unit 223
- 113 Lake Susan Dr
- 109 Lake Susan Dr
- 140 Lake Nancy Ln Unit 213
- 1068 N Benoist Farms Rd Unit 105
- 106 Lake Rebecca Dr
- 1198 Lake Terry Dr Unit A






