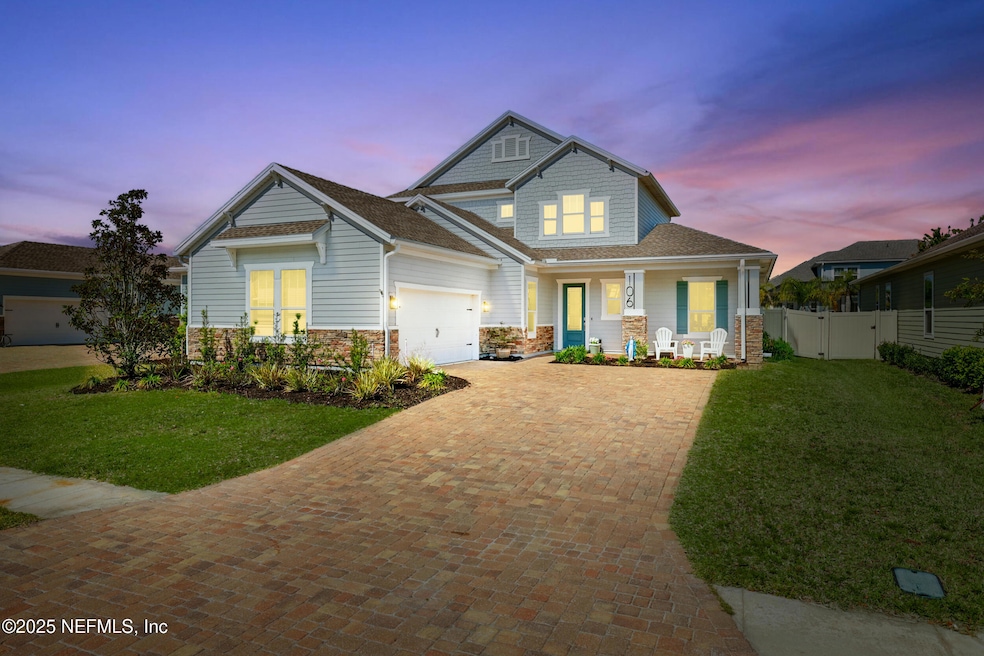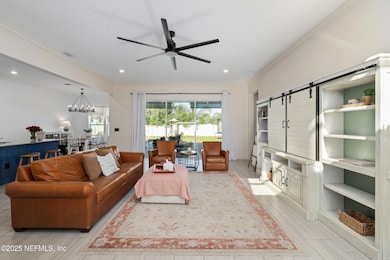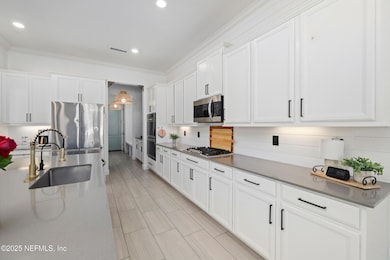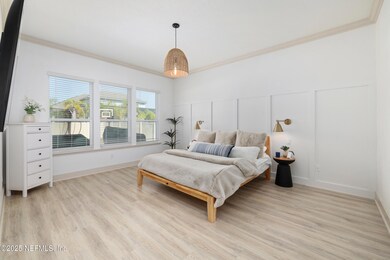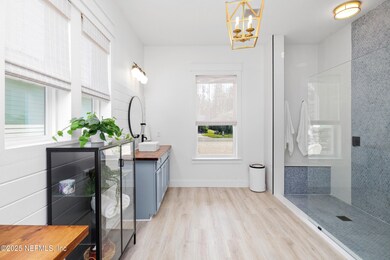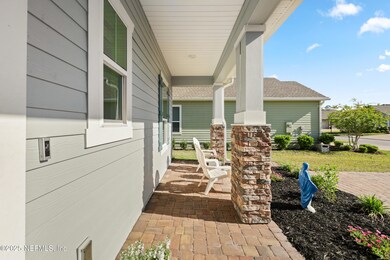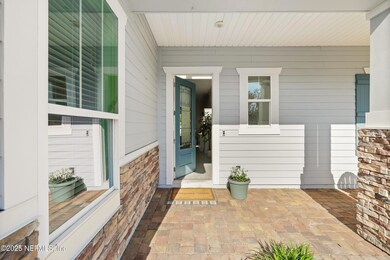
106 Latrobe Ave St. Augustine, FL 32095
Markland NeighborhoodEstimated payment $4,473/month
Highlights
- Fitness Center
- Gated Community
- Clubhouse
- Mill Creek Academy Rated A
- Open Floorplan
- Traditional Architecture
About This Home
*Open House-SAT 4/26 11-1PM!*Incredible Opportunity to Own this STUNNING Executive Home in the Prestigious GATED Markland Community! Tons of Upgrades Throughout: Long Paver Drive, Curb Appeal & Charming Front Porch! Wood-Look Tile Floors, TONS of Windows & Natural Light, Crown Molding, Designer Touches & Custom Trim Work! Open & Inviting Living Room w Backyard Views! Gourmet Kitchen w Large Quartz Island/Breakfast Bar, Beautiful White Cabinetry, Coffee/Wine Bar, Walk-In Pantry & Stainless Steel Appliances! Relaxing Primary Bedroom w Attractive Accent Wall & HIS & HER Closets! Luxurious Spa-Like En Suite w Dual Vanities & Upgraded, Tiled Walk-In Shower! Spacious Secondary Bedrooms & Loft w Brand New Carpet! Triple Sliders Lead to the Covered Lanai w Retractable Privacy Shades & Extended Paver Patio-Perfect for Entertaining in the Gorgeous Florida Weather! Great Spot to Relax While the Kids PLAY! Expansive, Fully Fenced Backyard Oasis w Plenty of Space for Pool/Fire Pit! Take Advantage of the World Class Markland Amenities-Pool, Sports Courts, Fitness Center, Nature Trails, Kayak, Dog Park & MORE! Close to Shopping, Dining & Downtown St Augustine! Zoned for Top-Rated St Johns County Schools! Hurry--homes Like this won't last long!!
Home Details
Home Type
- Single Family
Est. Annual Taxes
- $10,109
Year Built
- Built in 2020
Lot Details
- 8,712 Sq Ft Lot
- Lot Dimensions are 63x140
- Property fronts a private road
- Vinyl Fence
- Back Yard Fenced
HOA Fees
- $10 Monthly HOA Fees
Parking
- 2 Car Attached Garage
Home Design
- Traditional Architecture
- Brick or Stone Veneer
- Wood Frame Construction
- Shingle Roof
Interior Spaces
- 2,931 Sq Ft Home
- 2-Story Property
- Open Floorplan
- Built-In Features
- Ceiling Fan
- Entrance Foyer
- Fire and Smoke Detector
Kitchen
- Breakfast Area or Nook
- Eat-In Kitchen
- Breakfast Bar
- Double Oven
- Gas Cooktop
- Microwave
- Dishwasher
- Kitchen Island
- Disposal
Flooring
- Carpet
- Tile
- Vinyl
Bedrooms and Bathrooms
- 4 Bedrooms
- Split Bedroom Floorplan
- Dual Closets
- Walk-In Closet
- Shower Only
Laundry
- Laundry on lower level
- Sink Near Laundry
- Washer and Gas Dryer Hookup
Outdoor Features
- Patio
- Front Porch
Schools
- Mill Creek Academy Elementary And Middle School
- Tocoi Creek High School
Utilities
- Central Heating and Cooling System
- Natural Gas Connected
- Gas Water Heater
- Water Softener is Owned
Listing and Financial Details
- Assessor Parcel Number 0270711900
Community Details
Overview
- Markland Subdivision
Recreation
- Tennis Courts
- Community Playground
- Fitness Center
- Park
- Dog Park
- Jogging Path
Additional Features
- Clubhouse
- Gated Community
Map
Home Values in the Area
Average Home Value in this Area
Tax History
| Year | Tax Paid | Tax Assessment Tax Assessment Total Assessment is a certain percentage of the fair market value that is determined by local assessors to be the total taxable value of land and additions on the property. | Land | Improvement |
|---|---|---|---|---|
| 2024 | $10,109 | $491,784 | -- | -- |
| 2023 | $10,109 | $477,460 | $0 | $0 |
| 2022 | $9,660 | $463,553 | $112,000 | $351,553 |
| 2021 | $8,867 | $354,972 | $0 | $0 |
| 2020 | $5,022 | $82,500 | $0 | $0 |
| 2019 | $5,398 | $75,000 | $0 | $0 |
Property History
| Date | Event | Price | Change | Sq Ft Price |
|---|---|---|---|---|
| 04/23/2025 04/23/25 | For Sale | $650,000 | +50.0% | $222 / Sq Ft |
| 12/17/2023 12/17/23 | Off Market | $433,230 | -- | -- |
| 12/30/2020 12/30/20 | Sold | $433,230 | 0.0% | $241 / Sq Ft |
| 12/30/2020 12/30/20 | Pending | -- | -- | -- |
| 12/30/2020 12/30/20 | For Sale | $433,230 | -- | $241 / Sq Ft |
Deed History
| Date | Type | Sale Price | Title Company |
|---|---|---|---|
| Special Warranty Deed | $433,300 | Lennar Title Inc |
Mortgage History
| Date | Status | Loan Amount | Loan Type |
|---|---|---|---|
| Open | $516,000 | VA | |
| Closed | $433,230 | VA |
Similar Homes in the area
Source: realMLS (Northeast Florida Multiple Listing Service)
MLS Number: 2083446
APN: 027071-1900
- 94 Latrobe Ave
- 351 Renwick Pkwy
- 284 Latrobe Ave
- 52 Bent Lake Ct
- 114 Fremont Ave
- 34 Fremont Ave
- 334 Latrobe Ave
- 350 Latrobe Ave
- 99 Haas Ave
- 213 Haas Ave
- 176 Haas Ave
- 211 Bronson Pkwy
- 441 Latrobe Ave
- 86 Rock Spring Loop
- 352 Bronson Pkwy
- 112 Rock Spring Loop
- 126 Rock Spring Loop
- 102 Bridge Oak Ln
- 274 Aspinwall Pkwy
- 112 Fallen Oak Trail
