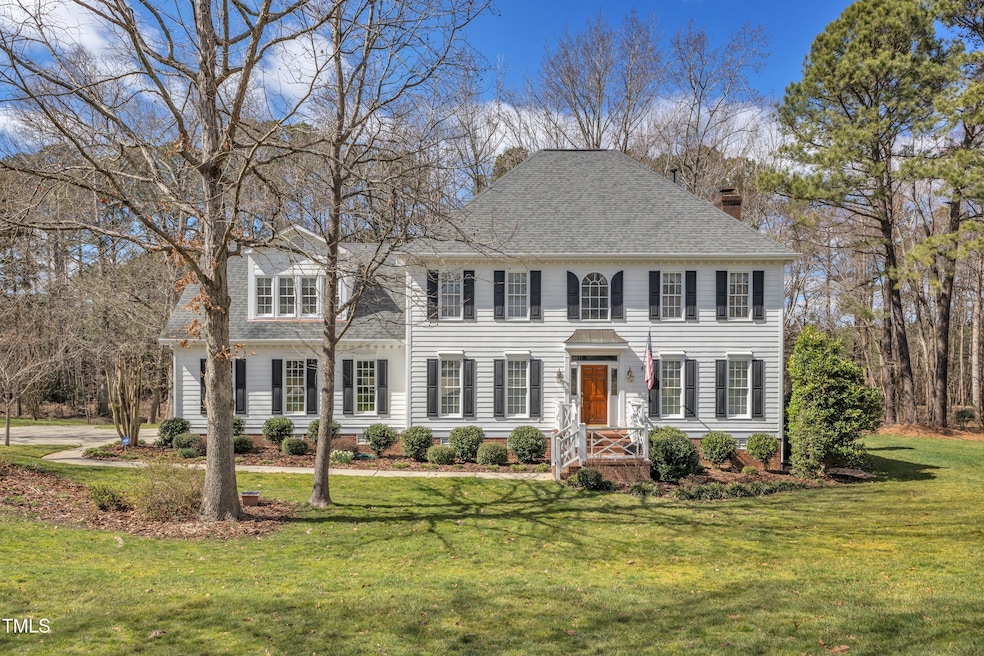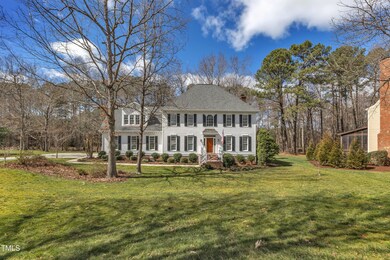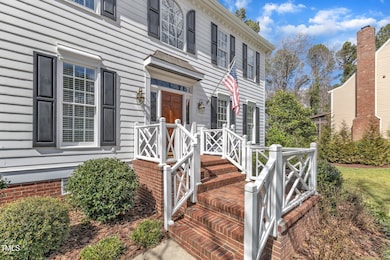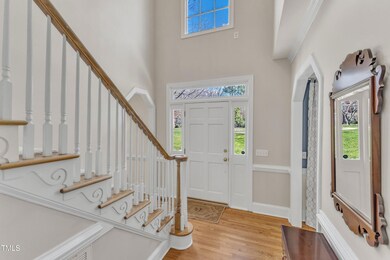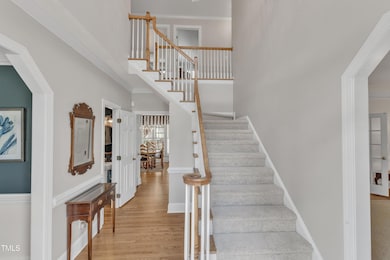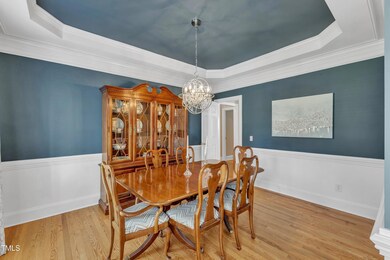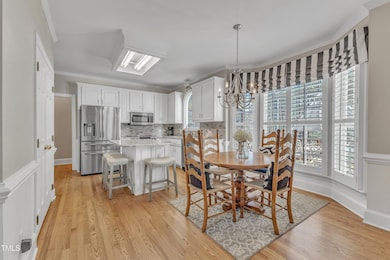
106 Legault Dr Cary, NC 27513
Preston NeighborhoodHighlights
- Colonial Architecture
- Deck
- Granite Countertops
- Weatherstone Elementary School Rated A
- Wood Flooring
- Screened Porch
About This Home
As of April 20255-bedroom Colonial in Preston Forest offers timeless charm, a spacious layout, and a private wooded backdrop. The welcoming drive, sprawling front lawn and beautifully landscaped grounds surround a home that feels elegant and inviting. Newly refinished hardwood floors, fresh carpet and paint flow through the main living areas. The family room, with its cozy wood-burning fireplace with gas start and large windows, opens to a bright kitchen with island/bar seating, a casual dining nook, plantation shutters and plenty of storage. Kitchen with all SS appliances, granite tops with backsplash and desk area. A cozy sunroom offers the perfect spot to relax and take in the peaceful views with glass doors to the large deck. Upstairs, the primary suite features a double tray ceiling, 2 wardrobe closets, a brilliant BA with vaulted ceiling, dual vanities, a jacuzzi tub, and a separate shower. Three additional bedrooms, a spacious bonus room with rear stairs, and a second-floor laundry room add to the convenience. Need more space? The finished third-floor bedroom with an en-suite bath offers great flexibility, and extra unfinished areas for storage. Outside, a screened porch and large deck make entertaining easy, and the private backyard backs to wooded views and a small creek. A two-car side-load garage and extended driveway provide plenty of parking. Major updates include HVAC, roof and hot water heater. ADT security monitoring. This home is full of warmth, character, and thoughtful details—don't miss it! Make sure to visit redfin.com for more information and the featured video tour.
Last Agent to Sell the Property
Dennis de Jong
Redfin Corporation License #303011

Home Details
Home Type
- Single Family
Est. Annual Taxes
- $7,575
Year Built
- Built in 1992
Lot Details
- 0.66 Acre Lot
HOA Fees
Parking
- 2 Car Attached Garage
- Side Facing Garage
- Private Driveway
- 7 Open Parking Spaces
Home Design
- Colonial Architecture
- Permanent Foundation
- Shingle Roof
- Masonite
Interior Spaces
- 3,557 Sq Ft Home
- 2-Story Property
- Built-In Features
- Bookcases
- Crown Molding
- Tray Ceiling
- Smooth Ceilings
- Ceiling Fan
- Entrance Foyer
- Den with Fireplace
- Screened Porch
Kitchen
- Eat-In Kitchen
- Electric Range
- Microwave
- Plumbed For Ice Maker
- Dishwasher
- Stainless Steel Appliances
- Kitchen Island
- Granite Countertops
Flooring
- Wood
- Carpet
- Tile
Bedrooms and Bathrooms
- 5 Bedrooms
- Double Vanity
- Private Water Closet
- Separate Shower in Primary Bathroom
- Soaking Tub
- Walk-in Shower
Outdoor Features
- Deck
- Patio
Schools
- Weatherstone Elementary School
- Davis Drive Middle School
- Green Hope High School
Utilities
- Central Air
- Baseboard Heating
Community Details
- Cas Association, Phone Number (919) 367-7711
- Preston Subdivision
Listing and Financial Details
- Assessor Parcel Number 0744.04-73-5046.000
Map
Home Values in the Area
Average Home Value in this Area
Property History
| Date | Event | Price | Change | Sq Ft Price |
|---|---|---|---|---|
| 04/10/2025 04/10/25 | Sold | $1,085,000 | 0.0% | $305 / Sq Ft |
| 03/12/2025 03/12/25 | Pending | -- | -- | -- |
| 03/07/2025 03/07/25 | For Sale | $1,085,000 | -- | $305 / Sq Ft |
Tax History
| Year | Tax Paid | Tax Assessment Tax Assessment Total Assessment is a certain percentage of the fair market value that is determined by local assessors to be the total taxable value of land and additions on the property. | Land | Improvement |
|---|---|---|---|---|
| 2024 | $7,575 | $900,992 | $325,000 | $575,992 |
| 2023 | $5,734 | $570,250 | $175,000 | $395,250 |
| 2022 | $5,520 | $570,250 | $175,000 | $395,250 |
| 2021 | $5,409 | $570,250 | $175,000 | $395,250 |
| 2020 | $5,437 | $570,250 | $175,000 | $395,250 |
| 2019 | $5,413 | $503,731 | $195,000 | $308,731 |
| 2018 | $5,079 | $503,731 | $195,000 | $308,731 |
| 2017 | $4,881 | $503,731 | $195,000 | $308,731 |
| 2016 | $4,808 | $565,795 | $195,000 | $370,795 |
| 2015 | $4,937 | $499,429 | $160,000 | $339,429 |
| 2014 | $4,655 | $499,429 | $160,000 | $339,429 |
Mortgage History
| Date | Status | Loan Amount | Loan Type |
|---|---|---|---|
| Open | $976,391 | New Conventional | |
| Closed | $976,391 | New Conventional | |
| Previous Owner | $150,000 | Credit Line Revolving | |
| Previous Owner | $92,864 | New Conventional | |
| Previous Owner | $150,000 | Credit Line Revolving | |
| Previous Owner | $50,000 | Unknown |
Deed History
| Date | Type | Sale Price | Title Company |
|---|---|---|---|
| Warranty Deed | $1,085,000 | None Listed On Document | |
| Warranty Deed | $1,085,000 | None Listed On Document | |
| Deed | $262,500 | -- |
Similar Homes in Cary, NC
Source: Doorify MLS
MLS Number: 10080980
APN: 0744.04-73-5046-000
- 102 Legault Dr
- 111 N Coslett Ct
- 311 Arlington Ridge
- 112 Natchez Ct
- 3001 Valleystone Dr
- 110 Ethans Glen Ct
- 737 Crabtree Crossing Pkwy
- 102 Cockleshell Ct
- 112 Gingergate Dr
- 104 Deerwalk Ct
- 205 Lippershey Ct
- 201 Gingergate Dr
- 206 Wagon Trail Dr
- 132 Wheatsbury Dr
- 100 Burlingame Way
- 324 Sunstone Dr
- 213 Lewiston Ct
- 113 Preston Pines Dr
- 416 Calderbank Way
- 102 Preston Pines Dr
