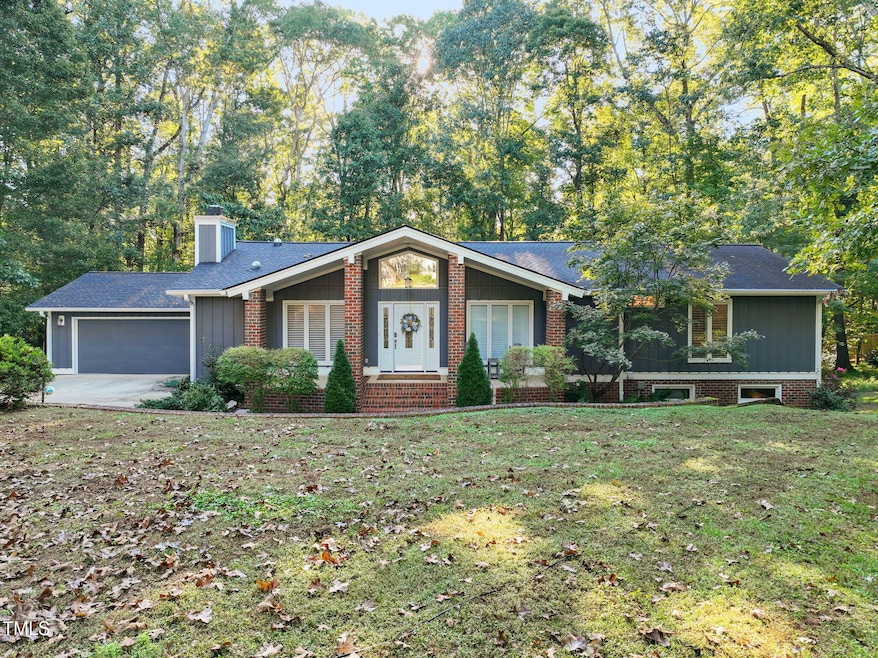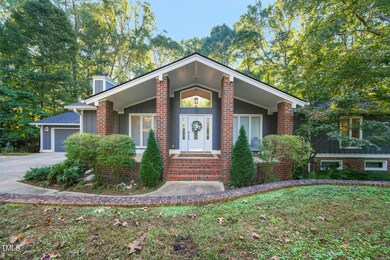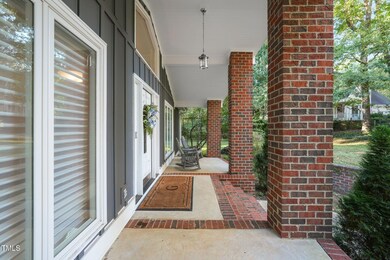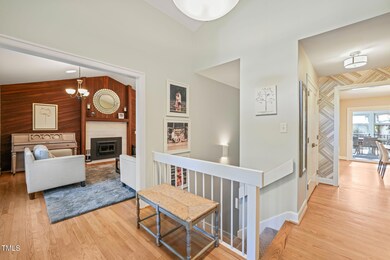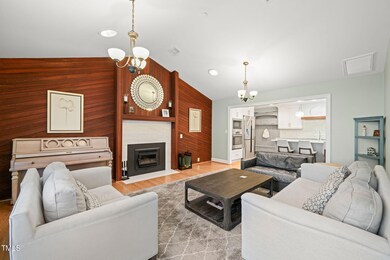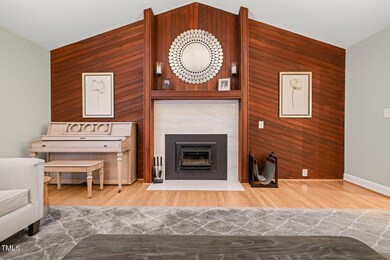
106 Lochwood Dr E Cary, NC 27518
Lochmere NeighborhoodHighlights
- Golf Course Community
- Home Theater
- Wood Flooring
- Swift Creek Elementary School Rated A-
- Contemporary Architecture
- Main Floor Primary Bedroom
About This Home
As of December 2024Welcome to this ranch-style home with a full walk-out basement in the desirable Lochmere community. Recent updates include two new HVAC systems and thermostats (2024), all-new ductwork, and bathroom exhaust fans. The garage features customized organization and an EV car charging hookup.
The beautifully renovated kitchen boasts custom cabinetry, a pantry, and an induction cooktop. A Green Start wood-burning fireplace insert with a new surround adds charm to the living area. For efficiency, a tankless water heater and circulation system were installed in 2023. Hardwood floors flow throughout the main level, with all interior doors replaced.
An expansive three-season room off the kitchen features vaulted ceilings, Easy Breeze windows, four large skylights, restaurant-style infrared heaters, and a new sliding glass door leading to a concrete patio from the walk-out basement.
Entertainment options include a media room equipped with customized blackout shades, built-in speakers, and a 7:1 surround sound system. The private wooded backyard offers a play area with a playset for outdoor enjoyment.
All three bathrooms have been fully renovated, featuring custom cabinetry. The primary bathroom boasts a luxurious Victoria Albert soaking tub, a separate glass shower, and a bidet toilet. The basement bathroom features a solid surface tub, while the main level hall bathroom showcases a stunning walk-in shower with dual shower heads.
Custom organizers in every closet provide ample storage. Additional features include a robust drainage system with PVC pipes, a 30-year shingle roof, new windows, and durable Hardiboard siding with PVC trim for low maintenance.
Residents enjoy access to three pools, miles of walking trails, eight tennis courts, six pickleball courts, and two lakes.
Last Agent to Sell the Property
Real Broker, LLC - Carolina Collective Realty License #286051
Home Details
Home Type
- Single Family
Est. Annual Taxes
- $7,501
Year Built
- Built in 1987
Lot Details
- 0.55 Acre Lot
- Cul-De-Sac
- Landscaped with Trees
- Private Yard
- Back Yard
HOA Fees
- $63 Monthly HOA Fees
Parking
- 2 Car Attached Garage
- Private Driveway
- 4 Open Parking Spaces
Home Design
- Contemporary Architecture
- 1.5-Story Property
- Transitional Architecture
- Traditional Architecture
- Slab Foundation
- Shingle Roof
- HardiePlank Type
Interior Spaces
- 3,236 Sq Ft Home
- Family Room
- Living Room
- Dining Room
- Home Theater
- Home Office
- Sun or Florida Room
- Pull Down Stairs to Attic
Kitchen
- Cooktop
- Dishwasher
Flooring
- Wood
- Carpet
- Tile
- Luxury Vinyl Tile
Bedrooms and Bathrooms
- 4 Bedrooms
- Primary Bedroom on Main
- 3 Full Bathrooms
- Primary bathroom on main floor
Schools
- Swift Creek Elementary School
- Dillard Middle School
- Athens Dr High School
Additional Features
- Enclosed patio or porch
- Forced Air Heating and Cooling System
Listing and Financial Details
- Assessor Parcel Number 0772.03-21-1566.000
Community Details
Overview
- Lochmere HOA, Phone Number (919) 233-7640
- Lochmere Subdivision
Recreation
- Golf Course Community
- Tennis Courts
- Community Pool
Map
Home Values in the Area
Average Home Value in this Area
Property History
| Date | Event | Price | Change | Sq Ft Price |
|---|---|---|---|---|
| 12/05/2024 12/05/24 | Sold | $995,000 | 0.0% | $307 / Sq Ft |
| 10/28/2024 10/28/24 | Pending | -- | -- | -- |
| 10/26/2024 10/26/24 | For Sale | $995,000 | 0.0% | $307 / Sq Ft |
| 10/22/2024 10/22/24 | Off Market | $995,000 | -- | -- |
| 10/22/2024 10/22/24 | For Sale | $995,000 | -- | $307 / Sq Ft |
Tax History
| Year | Tax Paid | Tax Assessment Tax Assessment Total Assessment is a certain percentage of the fair market value that is determined by local assessors to be the total taxable value of land and additions on the property. | Land | Improvement |
|---|---|---|---|---|
| 2024 | $6,310 | $750,132 | $270,000 | $480,132 |
| 2023 | $4,782 | $475,223 | $175,000 | $300,223 |
| 2022 | $4,604 | $475,223 | $175,000 | $300,223 |
| 2021 | $4,511 | $475,223 | $175,000 | $300,223 |
| 2020 | $4,496 | $475,223 | $175,000 | $300,223 |
| 2019 | $4,340 | $403,442 | $160,000 | $243,442 |
| 2018 | $4,072 | $403,442 | $160,000 | $243,442 |
| 2017 | $3,913 | $403,442 | $160,000 | $243,442 |
| 2016 | $3,855 | $403,442 | $160,000 | $243,442 |
| 2015 | $3,952 | $399,353 | $164,000 | $235,353 |
| 2014 | $3,726 | $404,593 | $164,000 | $240,593 |
Mortgage History
| Date | Status | Loan Amount | Loan Type |
|---|---|---|---|
| Open | $525,000 | New Conventional | |
| Closed | $525,000 | New Conventional | |
| Previous Owner | $250,000 | Credit Line Revolving | |
| Previous Owner | $417,000 | New Conventional | |
| Previous Owner | $418,400 | New Conventional | |
| Previous Owner | $42,282 | Future Advance Clause Open End Mortgage | |
| Previous Owner | $374,000 | New Conventional | |
| Previous Owner | $370,500 | New Conventional | |
| Previous Owner | $78,000 | Credit Line Revolving | |
| Previous Owner | $305,500 | New Conventional | |
| Previous Owner | $85,000 | Credit Line Revolving | |
| Previous Owner | $250,000 | New Conventional | |
| Previous Owner | $258,000 | Unknown | |
| Previous Owner | $68,000 | Unknown | |
| Previous Owner | $208,000 | No Value Available | |
| Closed | $39,000 | No Value Available |
Deed History
| Date | Type | Sale Price | Title Company |
|---|---|---|---|
| Warranty Deed | $995,000 | Lm Title | |
| Warranty Deed | $995,000 | Lm Title | |
| Warranty Deed | $390,000 | None Available | |
| Warranty Deed | $260,000 | -- |
Similar Homes in Cary, NC
Source: Doorify MLS
MLS Number: 10059580
APN: 0772.03-21-1566-000
- 113 Meadowglades Ln
- 101 Rustic Wood Ln
- 104 Buckden Place
- 306 Lochside Dr
- 100 Lochberry Ln
- 101 Weatherly Place
- 108 Heart Pine Dr
- 6819 Franklin Heights Rd
- 6800 Franklin Heights Rd
- 6800 Franklin Heights Lo21 Rd
- 105 Fifemoor Ct
- 300 Ravenstone Dr
- 6315 Tryon Rd
- 131 Longbridge Dr
- 308 Ravenstone Dr
- 6307 Tryon Rd
- 102 Windrock Ln
- 110 Frank Rd
- 3909 Inland Ct
- 640 Newlyn Dr
