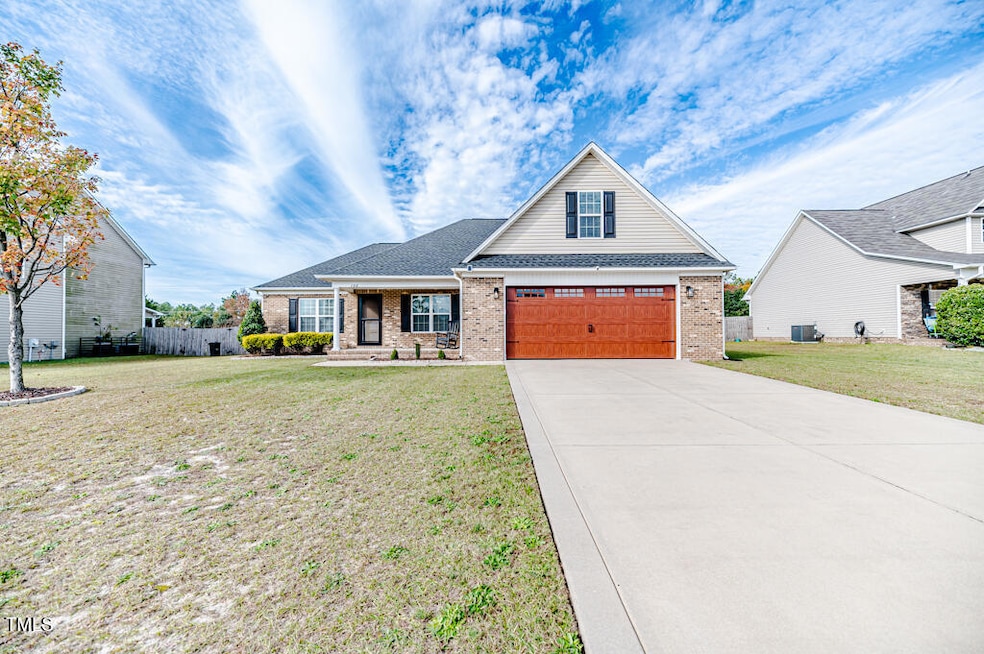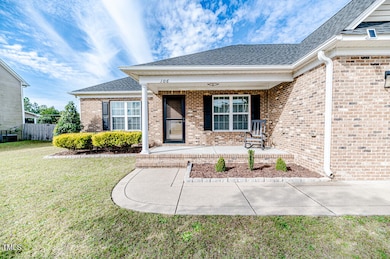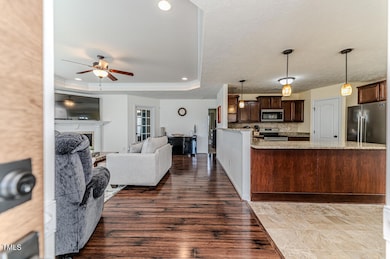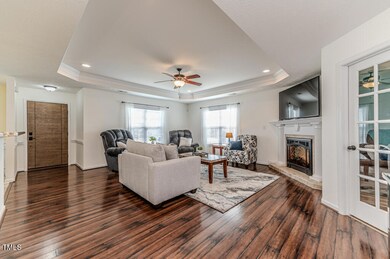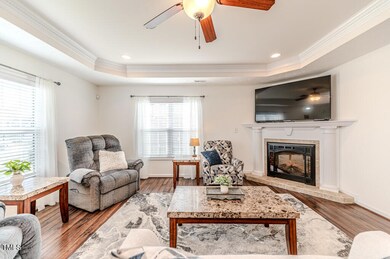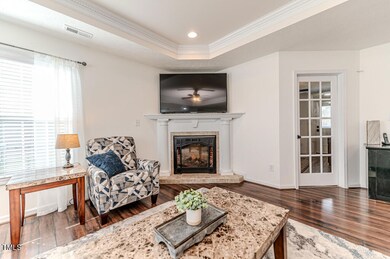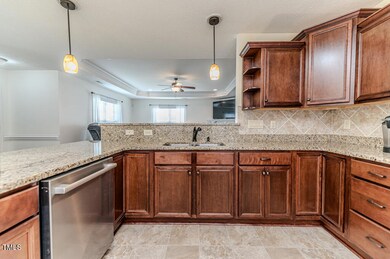
106 Lockwood Dr Cameron, NC 28326
Estimated payment $2,322/month
Highlights
- Finished Room Over Garage
- Wood Flooring
- Bonus Room
- Traditional Architecture
- Main Floor Primary Bedroom
- Sun or Florida Room
About This Home
This home is upgraded and move-in ready! The kitchen features granite countertops and all new stainless-steel appliances. The primary suite is conveniently located on the main floor, along with two additional bedrooms and a versatile flex room. Upstairs is a spacious bonus room, a fourth bedroom, and another full bathroom, perfect for added privacy or guest accommodations. The finished two-car garage is climate-controlled, creating the perfect space for a home gym or workshop. Recent upgrades include a new roof, whole-home Generac standby generator, new lighting, flooring, fixtures, energy-efficient doors, and more. Enjoy subdivision living with NO HOA! Seller is offering $5,000 toward buyer's closing costs with an acceptable offer. Preferred lender is Shawna Becker with Union Home Mortgage. (910) 263-2159. NMLS# 107857
Home Details
Home Type
- Single Family
Est. Annual Taxes
- $2,154
Year Built
- Built in 2012 | Remodeled
Lot Details
- 0.35 Acre Lot
- Property fronts a county road
- Wood Fence
- Rectangular Lot
- Level Lot
- Back Yard Fenced
- Property is zoned RA-20R
Parking
- 2 Car Attached Garage
- Finished Room Over Garage
- Heated Garage
- Private Driveway
- 3 Open Parking Spaces
Home Design
- Traditional Architecture
- Brick Veneer
- Slab Foundation
- Architectural Shingle Roof
- Asphalt Roof
Interior Spaces
- 2,495 Sq Ft Home
- 2-Story Property
- Tray Ceiling
- Smooth Ceilings
- Bonus Room
- Sun or Florida Room
- Storm Doors
Kitchen
- Eat-In Kitchen
- Cooktop
- Microwave
- Dishwasher
- Granite Countertops
Flooring
- Wood
- Carpet
- Tile
- Luxury Vinyl Tile
- Vinyl
Bedrooms and Bathrooms
- 4 Bedrooms
- Primary Bedroom on Main
- Walk-In Closet
- 3 Full Bathrooms
- Primary bathroom on main floor
- Double Vanity
- Bathtub with Shower
- Walk-in Shower
Laundry
- Laundry Room
- Laundry on main level
- Dryer
- Washer
Eco-Friendly Details
- Energy-Efficient Doors
Outdoor Features
- Covered patio or porch
- Rain Gutters
Schools
- Johnsonville Elementary School
- Highland Middle School
- Overhills High School
Utilities
- Central Air
- Heat Pump System
- Power Generator
- Propane
- Electric Water Heater
- Fuel Tank
- Septic Tank
- Septic System
- Satellite Dish
Community Details
- No Home Owners Association
- Asheford Subdivision
Listing and Financial Details
- Assessor Parcel Number 9575-40-4944
Map
Home Values in the Area
Average Home Value in this Area
Tax History
| Year | Tax Paid | Tax Assessment Tax Assessment Total Assessment is a certain percentage of the fair market value that is determined by local assessors to be the total taxable value of land and additions on the property. | Land | Improvement |
|---|---|---|---|---|
| 2024 | $2,154 | $290,935 | $0 | $0 |
| 2023 | $2,154 | $290,935 | $0 | $0 |
| 2022 | $2,194 | $290,935 | $0 | $0 |
| 2021 | $2,194 | $242,370 | $0 | $0 |
| 2020 | $2,194 | $242,370 | $0 | $0 |
| 2019 | $2,179 | $242,370 | $0 | $0 |
| 2018 | $2,130 | $242,370 | $0 | $0 |
| 2017 | $2,130 | $242,370 | $0 | $0 |
| 2016 | $1,969 | $223,380 | $0 | $0 |
| 2015 | -- | $223,380 | $0 | $0 |
| 2014 | -- | $83,020 | $0 | $0 |
Property History
| Date | Event | Price | Change | Sq Ft Price |
|---|---|---|---|---|
| 04/04/2025 04/04/25 | Price Changed | $384,000 | -1.3% | $154 / Sq Ft |
| 02/04/2025 02/04/25 | Price Changed | $389,000 | -2.5% | $156 / Sq Ft |
| 01/03/2025 01/03/25 | Price Changed | $399,000 | -3.9% | $160 / Sq Ft |
| 11/20/2024 11/20/24 | For Sale | $415,000 | +15.3% | $166 / Sq Ft |
| 06/13/2024 06/13/24 | Sold | $360,000 | 0.0% | $143 / Sq Ft |
| 05/01/2024 05/01/24 | Pending | -- | -- | -- |
| 04/03/2024 04/03/24 | For Sale | $360,000 | +16.5% | $143 / Sq Ft |
| 12/13/2022 12/13/22 | Sold | $309,000 | +4.7% | $113 / Sq Ft |
| 10/28/2022 10/28/22 | Pending | -- | -- | -- |
| 10/26/2022 10/26/22 | For Sale | $295,000 | +44.0% | $108 / Sq Ft |
| 05/30/2014 05/30/14 | Sold | $204,900 | 0.0% | $84 / Sq Ft |
| 05/04/2014 05/04/14 | Pending | -- | -- | -- |
| 05/03/2014 05/03/14 | For Sale | $204,900 | -- | $84 / Sq Ft |
Deed History
| Date | Type | Sale Price | Title Company |
|---|---|---|---|
| Warranty Deed | $360,000 | None Listed On Document | |
| Warranty Deed | -- | -- | |
| Warranty Deed | $205,000 | None Available |
Mortgage History
| Date | Status | Loan Amount | Loan Type |
|---|---|---|---|
| Open | $255,000 | New Conventional | |
| Previous Owner | $309,000 | VA | |
| Previous Owner | $182,750 | VA | |
| Previous Owner | $211,661 | VA | |
| Previous Owner | $115,200 | Unknown |
Similar Homes in Cameron, NC
Source: Doorify MLS
MLS Number: 10064137
APN: 09957504 0185 06
- 352 Asheford Way
- 19 Connecticut Way
- 137 Virginia Ln
- 136 Virginia Ln
- 1471 N Carolina 24
- 20 Independence Way
- 731 Heritage Way
- 78 Georgia Way
- 75 Gold Finch Cir
- 56 Jefferson Ln
- 15 Red Bird Dr
- 29 Red Bird Dr
- 236 Washington Ln
- 146 Box Elder Terrace
- 661 Cameron Hill Rd
- 157 Beacon Ln
- 1275 Cameron Hill Rd
- 1076 Cameron Hill Rd
