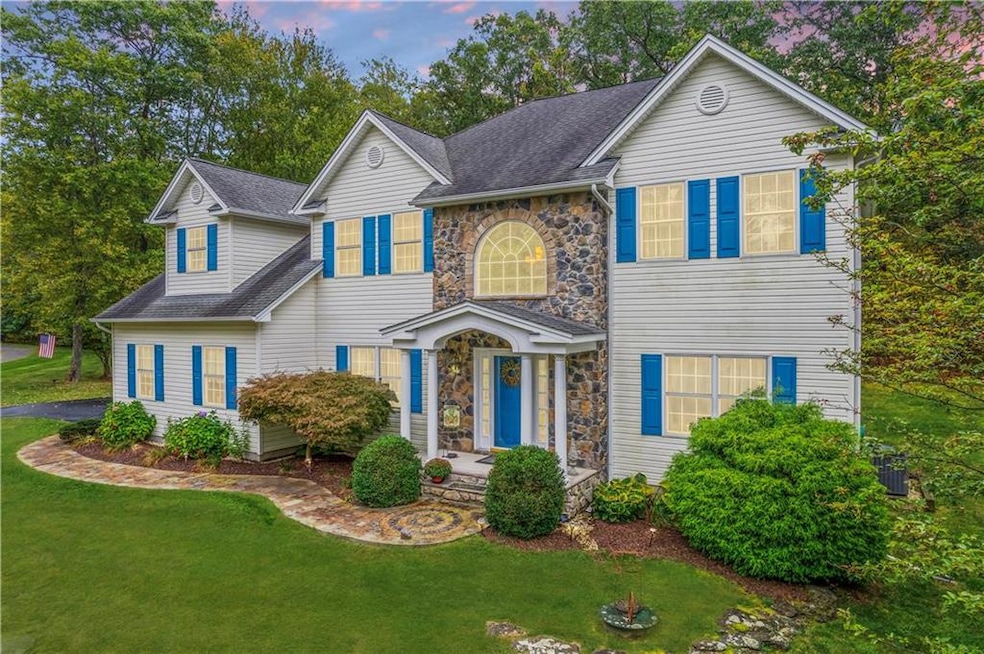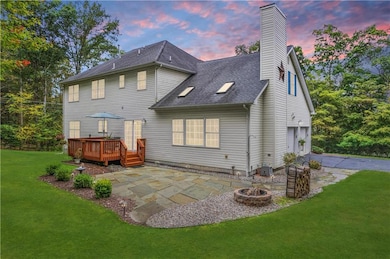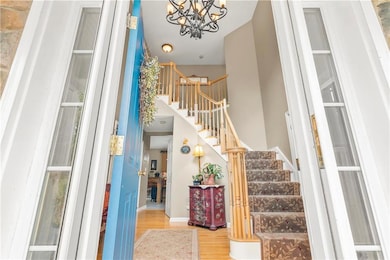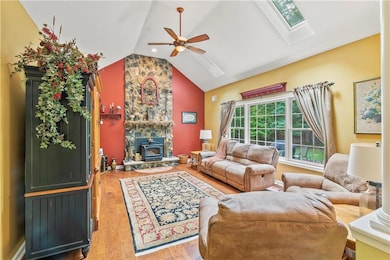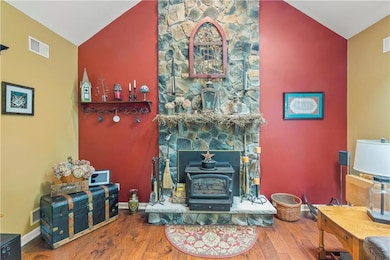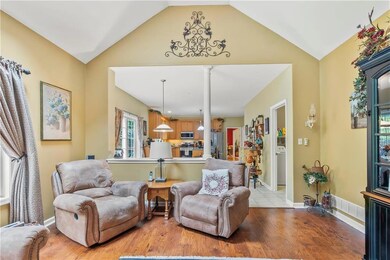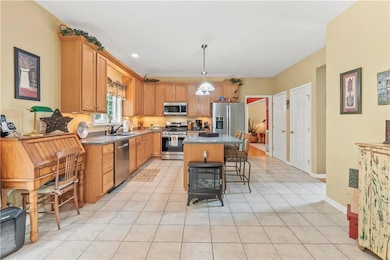
106 Lorne Dr East Stroudsburg, PA 18301
Highlights
- Colonial Architecture
- Deck
- Family Room with Fireplace
- View of Hills
- Wood Burning Stove
- Partially Wooded Lot
About This Home
As of December 2024Classic charm, an elegant facade, and striking curb appeal showcase this beautiful home framed by lush greenery and landscaped grounds. As you step inside, the living room draws you in with soaring ceilings, natural light from skylights, and a rustic stone fireplace perfect for cozy evenings. The spacious kitchen exudes warmth with rich wood cabinetry and modern stainless steel appliances, while the formal dining room impresses with bold red walls and a tray ceiling—ideal for hosting memorable gatherings. Upstairs, the master suite is a retreat of comfort and space, complete with soft carpeting and ample natural light. Situated in the serene and scenic East Stroudsburg, Pennsylvania, Smithfield Township is known for its tranquil, wooded surroundings, offers easy access to outdoor adventures, with the Delaware Water Gap and the Appalachian Trail just a short drive away while local dining, shopping, and entertainment options are plentiful, ensuring you’re never far from everyday amenities or weekend leisure activities. Don’t miss the opportunity to make this dream home yours! Whether you’re looking for a peaceful retreat or a place to entertain, this home has it all. Schedule your showing today and experience the magic of East Stroudsburg living firsthand!
Home Details
Home Type
- Single Family
Est. Annual Taxes
- $9,732
Year Built
- Built in 2005
Lot Details
- 0.55 Acre Lot
- Corner Lot
- Paved or Partially Paved Lot
- Level Lot
- Partially Wooded Lot
- Property is zoned R1
Home Design
- Colonial Architecture
- Poured Concrete
- Blown-In Insulation
- Asphalt Roof
- Radon Mitigation System
- Stone Veneer
- Vinyl Construction Material
Interior Spaces
- 2,769 Sq Ft Home
- 2-Story Property
- Cathedral Ceiling
- Ceiling Fan
- Skylights
- Wood Burning Stove
- Wood Burning Fireplace
- Self Contained Fireplace Unit Or Insert
- Drapes & Rods
- Window Screens
- Entrance Foyer
- Family Room with Fireplace
- Family Room Downstairs
- Dining Room
- Den
- Utility Room
- Views of Hills
- Storage In Attic
Kitchen
- Eat-In Kitchen
- Gas Oven
- Gas Cooktop
- Microwave
- Dishwasher
- Kitchen Island
Flooring
- Engineered Wood
- Wall to Wall Carpet
- Concrete
- Ceramic Tile
Bedrooms and Bathrooms
- 4 Bedrooms
- Walk-In Closet
- Whirlpool Bathtub
Laundry
- Laundry on main level
- Gas Washer and Dryer
Basement
- Basement Fills Entire Space Under The House
- Sump Pump
- Block Basement Construction
Home Security
- Storm Windows
- Storm Doors
- Fire and Smoke Detector
Parking
- 2 Car Attached Garage
- Garage Door Opener
- Driveway
- Off-Street Parking
Outdoor Features
- Deck
- Covered patio or porch
- Fire Pit
- Shed
- Outdoor Gas Grill
Schools
- Smithfield Elementary School
- Jt Lambert Middle School
- East Stroudsburg South High School
Utilities
- Forced Air Zoned Heating and Cooling System
- Heating System Powered By Owned Propane
- Generator Hookup
- 101 to 200 Amp Service
- Water Treatment System
- Liquid Propane Gas Water Heater
- Water Softener is Owned
- Grinder Pump
- Cable TV Available
Listing and Financial Details
- Assessor Parcel Number 16732202883235
Map
Home Values in the Area
Average Home Value in this Area
Property History
| Date | Event | Price | Change | Sq Ft Price |
|---|---|---|---|---|
| 12/26/2024 12/26/24 | Sold | $475,000 | -2.1% | $172 / Sq Ft |
| 11/03/2024 11/03/24 | Pending | -- | -- | -- |
| 10/24/2024 10/24/24 | Price Changed | $485,000 | -3.0% | $175 / Sq Ft |
| 10/03/2024 10/03/24 | For Sale | $500,000 | -- | $181 / Sq Ft |
Tax History
| Year | Tax Paid | Tax Assessment Tax Assessment Total Assessment is a certain percentage of the fair market value that is determined by local assessors to be the total taxable value of land and additions on the property. | Land | Improvement |
|---|---|---|---|---|
| 2024 | $1,785 | $255,940 | $38,570 | $217,370 |
| 2023 | $9,089 | $255,940 | $38,570 | $217,370 |
| 2022 | $9,077 | $255,940 | $38,570 | $217,370 |
| 2021 | $8,889 | $255,940 | $38,570 | $217,370 |
| 2020 | $8,587 | $255,940 | $38,570 | $217,370 |
| 2019 | $10,621 | $52,010 | $10,000 | $42,010 |
| 2018 | $10,621 | $52,010 | $10,000 | $42,010 |
| 2017 | $10,621 | $52,010 | $10,000 | $42,010 |
| 2016 | $10,194 | $52,010 | $10,000 | $42,010 |
| 2015 | -- | $52,010 | $10,000 | $42,010 |
| 2014 | -- | $55,520 | $10,000 | $45,520 |
Mortgage History
| Date | Status | Loan Amount | Loan Type |
|---|---|---|---|
| Open | $451,250 | New Conventional | |
| Previous Owner | $312,900 | Adjustable Rate Mortgage/ARM | |
| Previous Owner | $78,660 | Credit Line Revolving | |
| Previous Owner | $327,200 | Adjustable Rate Mortgage/ARM |
Deed History
| Date | Type | Sale Price | Title Company |
|---|---|---|---|
| Deed | $475,000 | Trident Land Transfer | |
| Deed | $409,000 | None Available |
About the Listing Agent

My mission is to ensure a seamless and stress-free real estate experience for each person we assist, achieving what they want in the timeframe they desire. Our success is bolstered by our strategic collaboration with Keller Williams, KW Offerings and Homes.com.
JD's Other Listings
Source: Greater Lehigh Valley REALTORS®
MLS Number: 746165
APN: 16.97488
- 242 Mt Nebo Rd
- 46 September Cir Unit 738736
- 139 Place Ln
- 387 Shawnee Valley Dr
- 2119 Sunrise Ct
- 331 Mount Nebo Rd
- 1055 Sky View Dr
- 205 Robin Ln
- 526 T526
- 62 Lower Ridgeview Cir Unit A
- 59 Lower Ridgeview Cir
- 58 Lower Ridge View Cir
- 58 Lower Ridgeview Cir
- 43C Skyview Cir
- 38B Skyview Dr
- 418 Zinc Ln
- Lot206A Lakeside Dr
- 358 Hollow Rd Unit 6
- 283 Northslope II Rd
- 244 Northslope II Rd
