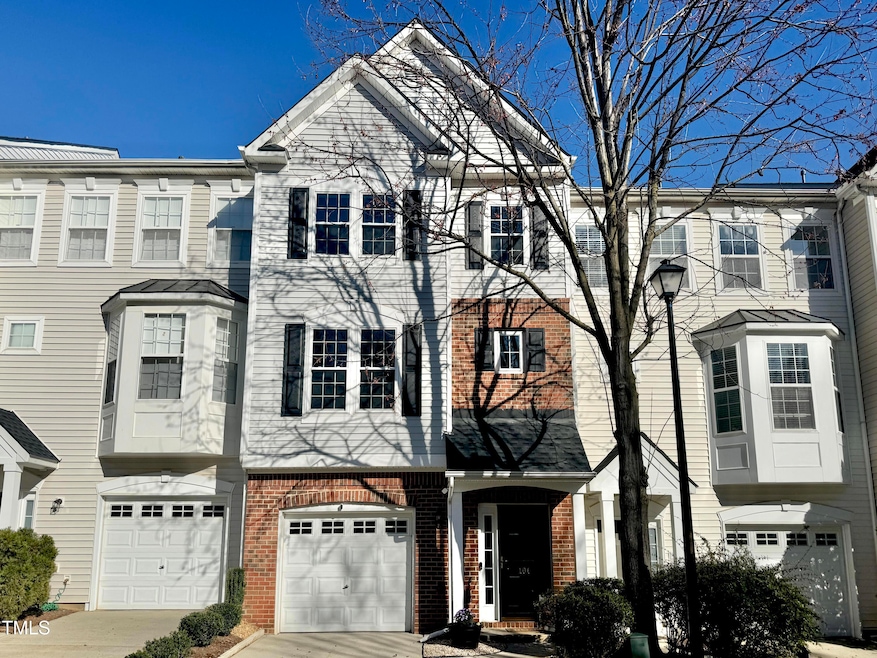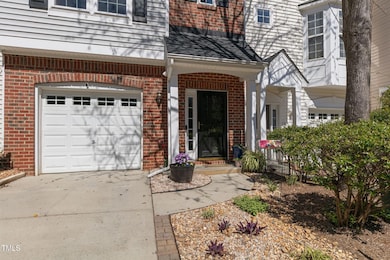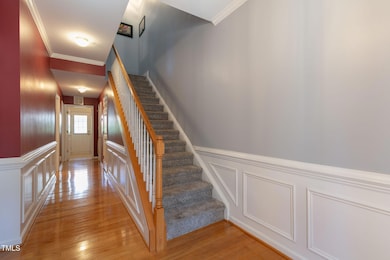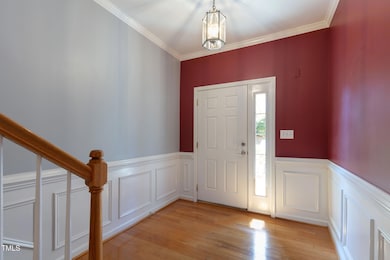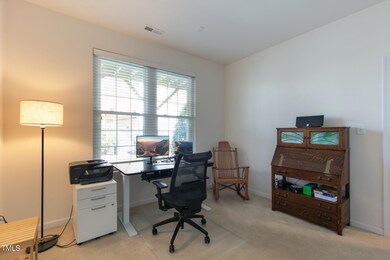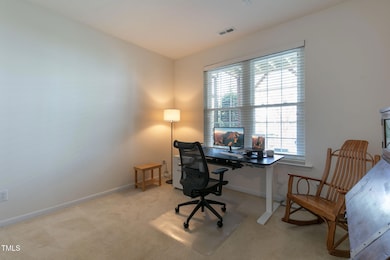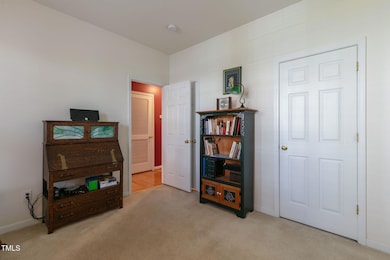
106 Madison Square Ln Cary, NC 27513
South Cary NeighborhoodEstimated payment $3,024/month
Highlights
- Transitional Architecture
- Wood Flooring
- Brick Veneer
- Weatherstone Elementary School Rated A
- 1 Car Attached Garage
- 4-minute walk to Lexie Lane Park
About This Home
Welcome Home! 3 Bedroom Townhome with Downtown Cary Walkability! Move-in ready wit Tons of updates- New Kitchen, Windows, Floors, Deck, Appliances, Roof. Newer HVAC and Water Heater. Lower floor bedroom is a perfect office with an entry in the rear and a powder room. Second level living space includes a second powder room. Upstairs find two generous bedrooms with en-suite baths and plenty of closet space. Perfect for roommates too!
Townhouse Details
Home Type
- Townhome
Est. Annual Taxes
- $3,534
Year Built
- Built in 2004
HOA Fees
- $217 Monthly HOA Fees
Parking
- 1 Car Attached Garage
- Open Parking
Home Design
- Transitional Architecture
- Brick Veneer
- Slab Foundation
- Shingle Roof
- Vinyl Siding
Interior Spaces
- 2,000 Sq Ft Home
- 3-Story Property
- Gas Fireplace
- Family Room with Fireplace
- Dining Room
Flooring
- Wood
- Carpet
Bedrooms and Bathrooms
- 3 Bedrooms
Schools
- Cary Elementary School
- East Cary Middle School
- Cary High School
Additional Features
- 1,307 Sq Ft Lot
- Forced Air Heating and Cooling System
Community Details
- Association fees include insurance, ground maintenance
- Ppm Property Management Association, Phone Number (919) 848-4911
- Townes Of Madison Subdivision
Listing and Financial Details
- Assessor Parcel Number 0764216731
Map
Home Values in the Area
Average Home Value in this Area
Tax History
| Year | Tax Paid | Tax Assessment Tax Assessment Total Assessment is a certain percentage of the fair market value that is determined by local assessors to be the total taxable value of land and additions on the property. | Land | Improvement |
|---|---|---|---|---|
| 2024 | $3,534 | $419,078 | $125,000 | $294,078 |
| 2023 | $2,551 | $252,637 | $60,000 | $192,637 |
| 2022 | $2,457 | $252,637 | $60,000 | $192,637 |
| 2021 | $2,407 | $252,637 | $60,000 | $192,637 |
| 2020 | $2,420 | $252,637 | $60,000 | $192,637 |
| 2019 | $2,015 | $186,311 | $38,000 | $148,311 |
| 2018 | $0 | $186,311 | $38,000 | $148,311 |
| 2017 | $0 | $186,311 | $38,000 | $148,311 |
| 2016 | -- | $186,311 | $38,000 | $148,311 |
| 2015 | -- | $192,173 | $36,000 | $156,173 |
| 2014 | $1,803 | $192,173 | $36,000 | $156,173 |
Property History
| Date | Event | Price | Change | Sq Ft Price |
|---|---|---|---|---|
| 04/02/2025 04/02/25 | For Sale | $450,000 | -- | $225 / Sq Ft |
Deed History
| Date | Type | Sale Price | Title Company |
|---|---|---|---|
| Warranty Deed | -- | None Available | |
| Warranty Deed | -- | None Available | |
| Warranty Deed | $173,000 | None Available | |
| Warranty Deed | $167,000 | -- |
Mortgage History
| Date | Status | Loan Amount | Loan Type |
|---|---|---|---|
| Previous Owner | $46,000 | Stand Alone Second | |
| Previous Owner | $38,000 | Credit Line Revolving | |
| Previous Owner | $133,400 | Unknown | |
| Closed | $33,360 | No Value Available |
Similar Homes in Cary, NC
Source: Doorify MLS
MLS Number: 10085749
APN: 0764.18-21-6731-000
- 408 Madison Ave
- 106 Madison Square Ln
- 315 Holloway St
- 402 Willow St
- 253 W Park St
- 109 W Park St
- 228 Adams St
- 705 Samuel Cary Dr
- 8835 Chapel Hill Rd
- 1029 Frank Page Dr
- 520 Matheson Place
- 506 N Harrison Ave
- 647 Middleton Ave
- 505 S Harrison Ave
- 213 Lord Byron Ct Unit 213
- 431 S Harrison Ave
- 113 Chesterfield Dr
- 113 E Johnson St
- 730 N Harrison Ave
- 279 Vista Creek Place
