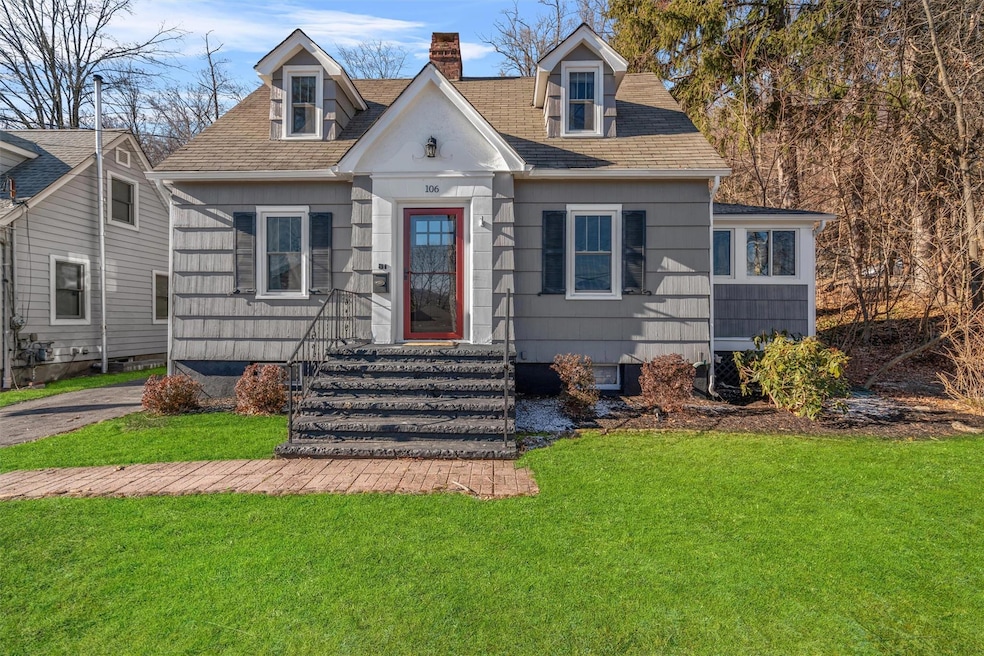
106 Mearns Ave Highland Falls, NY 10928
Highlands NeighborhoodHighlights
- Cape Cod Architecture
- Deck
- Park or Greenbelt View
- Fort Montgomery Elementary School Rated A-
- Wood Flooring
- Formal Dining Room
About This Home
As of March 2025Presenting a charming 2-bedroom Cape-style home that masterfully blends comfort, convenience, and serenity. Nestled with a peaceful view of Roe Park and its tranquil pond, this meticulously maintained residence is move-in ready and exudes timeless character. Enjoy the annual 4th of July fireworks and festival from the comfort of your own yard — a unique opportunity to partake in local celebrations without leaving home. Inside, the home boasts elegant hardwood floors throughout, seamlessly connecting the open spaces. The updated kitchen, featuring resurfaced cabinets and beautiful countertops, offers a bright, inviting atmosphere ideal for both cooking and entertaining. Updated around 2005/6, the kitchen offers a harmonious blend of modern function and classic style. The roof was resurfaced in 2010 to ensure lasting durability, and the windows were updated around the same time for enhanced energy efficiency. A screened-in Florida room was enclosed in 2011, providing an unheated yet electrically outfitted space to enjoy year-round. The home is also equipped with a state-of-the-art B-Dry Basement System, featuring a lifetime warranty and a backup power supply. New Furnace and Hot Water Heater 2024. The exterior of the property is equally impressive, with a well maintained yard that offers ample space for outdoor activities, gardening, or relaxation. Located just minutes from West Point, with quick access to MetroNorth, the PIP, and only 5 minutes to Route 17/32, this home offers a convenient 1-hour commute to New York City while providing a quiet, private retreat from the bustle of urban life. This property is more than just a house; it represents an ideal balance of spaciousness, comfort, and a prime location. Seize the opportunity to make this exceptional 2-bedroom home yours.
Last Agent to Sell the Property
Weichert Realtors Brokerage Phone: 845-782-4646 License #40CO0958476

Home Details
Home Type
- Single Family
Est. Annual Taxes
- $6,243
Year Built
- Built in 1939
Lot Details
- 4,808 Sq Ft Lot
- Lot Dimensions are 50x201
- Garden
Parking
- Driveway
Home Design
- Cape Cod Architecture
- Block Exterior
- Vinyl Siding
Interior Spaces
- 1,102 Sq Ft Home
- Chandelier
- New Windows
- Double Pane Windows
- Entrance Foyer
- Living Room with Fireplace
- Formal Dining Room
- Wood Flooring
- Park or Greenbelt Views
- Washer and Dryer Hookup
- Partially Finished Basement
Kitchen
- Galley Kitchen
- Breakfast Bar
- Microwave
- Dishwasher
Bedrooms and Bathrooms
- 2 Bedrooms
- 1 Full Bathroom
Outdoor Features
- Deck
- Exterior Lighting
- Shed
Schools
- Fort Montgomery Elementary School
- Highland Falls Intermediate School
- James I O'neill High School
Utilities
- No Cooling
- Hot Water Heating System
- Cable TV Available
Listing and Financial Details
- Assessor Parcel Number 333601-105-000-0001-011.120-0000
Map
Home Values in the Area
Average Home Value in this Area
Property History
| Date | Event | Price | Change | Sq Ft Price |
|---|---|---|---|---|
| 03/06/2025 03/06/25 | Sold | $425,000 | 0.0% | $386 / Sq Ft |
| 02/01/2025 02/01/25 | Pending | -- | -- | -- |
| 01/18/2025 01/18/25 | Off Market | $425,000 | -- | -- |
| 01/09/2025 01/09/25 | For Sale | $329,000 | -- | $299 / Sq Ft |
Tax History
| Year | Tax Paid | Tax Assessment Tax Assessment Total Assessment is a certain percentage of the fair market value that is determined by local assessors to be the total taxable value of land and additions on the property. | Land | Improvement |
|---|---|---|---|---|
| 2023 | $6,174 | $211,200 | $34,200 | $177,000 |
| 2022 | $6,060 | $211,200 | $34,200 | $177,000 |
| 2021 | $6,583 | $211,200 | $34,200 | $177,000 |
| 2020 | $5,250 | $211,200 | $34,200 | $177,000 |
| 2019 | $4,984 | $211,200 | $34,200 | $177,000 |
| 2018 | $4,984 | $211,200 | $34,200 | $177,000 |
| 2017 | $4,878 | $211,200 | $34,200 | $177,000 |
| 2016 | $4,721 | $211,200 | $34,200 | $177,000 |
| 2015 | -- | $211,200 | $34,200 | $177,000 |
| 2014 | -- | $211,200 | $34,200 | $177,000 |
Mortgage History
| Date | Status | Loan Amount | Loan Type |
|---|---|---|---|
| Previous Owner | $187,500 | Stand Alone Refi Refinance Of Original Loan | |
| Previous Owner | $235,000 | No Value Available | |
| Previous Owner | $108,800 | No Value Available |
Deed History
| Date | Type | Sale Price | Title Company |
|---|---|---|---|
| Deed | $425,000 | Westcor Land Title Insurance | |
| Deed | $235,000 | John B Swift | |
| Deed | $235,000 | John B Swift | |
| Deed | $218,360 | James Freeman | |
| Deed | $218,360 | James Freeman |
Similar Homes in Highland Falls, NY
Source: OneKey® MLS
MLS Number: 811628
APN: 333601-105-000-0001-011.120-0000
