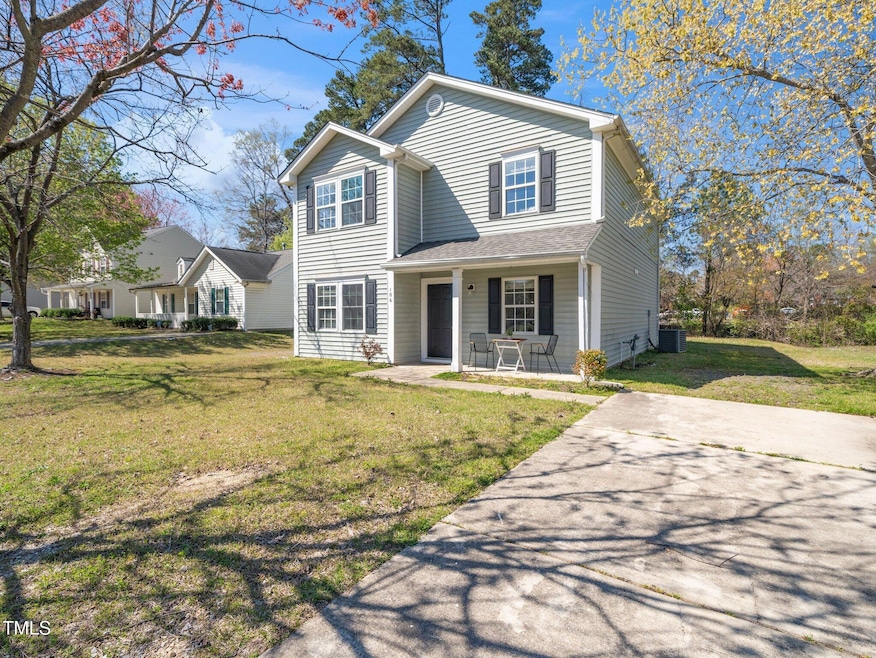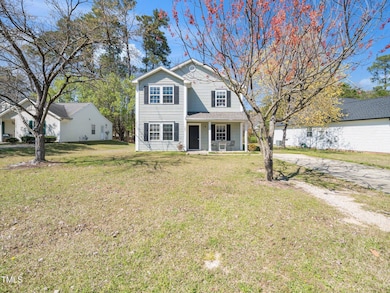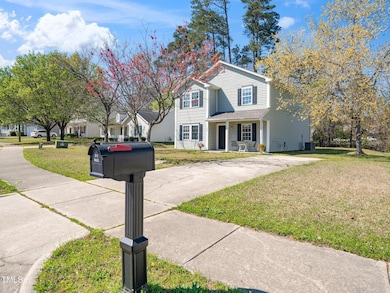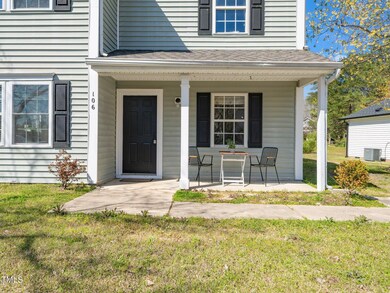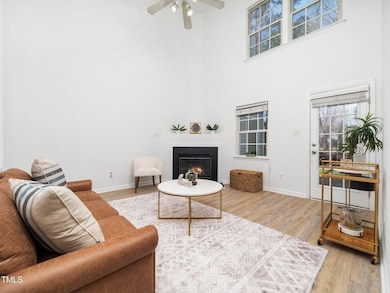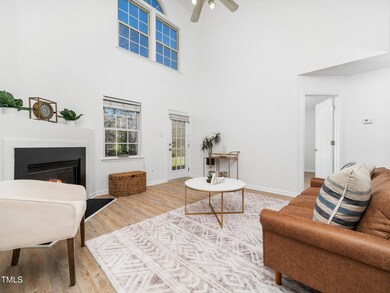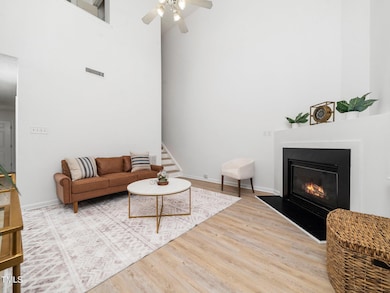
106 Mingocrest Dr Knightdale, NC 27545
Estimated payment $2,422/month
Highlights
- Two Primary Bedrooms
- Transitional Architecture
- Granite Countertops
- Cathedral Ceiling
- Main Floor Primary Bedroom
- Home Office
About This Home
Prime location in the heart of Knightdale! 106 Mingocrest Dr. is 5 minutes to everything you need, yet still offers the peace and quiet of the Timber Ridge neighborhood. Mingo Creek Park and greenway access are just a block away with Knightdale Station a mile down the road. Step through the front door to a refreshed home with new paint and LVP throughout. No carpet! The updated kitchen offers granite countertops, white shaker cabinets, new SS dishwasher with plenty of space for a breakfast nook. Walk down the hall to the living room with vaulted ceilings, natural light, and a gas log fireplace. The spacious, 1st floor primary bedroom offers a walk-in closet and an updated bathroom with a dual vanity featuring granite countertops. The office space on the first floor offers versatility as an extra bedroom or play room. Upstairs features a 2nd primary bedroom with a full bath and 2 additional bedrooms that share a full bathroom. Totaling 4 bedrooms, 3.5 bathrooms and a flex room/5th bedroom, the floorplan offers flexibility for any buyer. Roof was replaced in 2024, hot water heater in 2018.
Home Details
Home Type
- Single Family
Est. Annual Taxes
- $3,676
Year Built
- Built in 2000 | Remodeled
Lot Details
- 9,148 Sq Ft Lot
- Cleared Lot
- Back and Front Yard
HOA Fees
- $50 Monthly HOA Fees
Home Design
- Transitional Architecture
- Slab Foundation
- Architectural Shingle Roof
- Vinyl Siding
Interior Spaces
- 1,822 Sq Ft Home
- 2-Story Property
- Cathedral Ceiling
- Ceiling Fan
- Gas Log Fireplace
- Blinds
- Living Room with Fireplace
- Home Office
- Storage
- Luxury Vinyl Tile Flooring
- Fire and Smoke Detector
Kitchen
- Eat-In Kitchen
- Electric Oven
- Free-Standing Electric Range
- Range Hood
- Dishwasher
- Stainless Steel Appliances
- Granite Countertops
Bedrooms and Bathrooms
- 4 Bedrooms
- Primary Bedroom on Main
- Double Master Bedroom
- Walk-In Closet
- Double Vanity
- Bathtub with Shower
Laundry
- Laundry on main level
- Washer and Electric Dryer Hookup
Attic
- Scuttle Attic Hole
- Unfinished Attic
Parking
- 2 Parking Spaces
- Private Driveway
Outdoor Features
- Covered patio or porch
- Outdoor Storage
Schools
- Lockhart Elementary School
- Neuse River Middle School
- Knightdale High School
Utilities
- Forced Air Heating and Cooling System
- Natural Gas Connected
- Gas Water Heater
Community Details
- Association fees include ground maintenance
- Wake HOA Management Association, Phone Number (919) 790-5350
- Timber Ridge Subdivision
- Maintained Community
Listing and Financial Details
- Assessor Parcel Number 1744942156
Map
Home Values in the Area
Average Home Value in this Area
Tax History
| Year | Tax Paid | Tax Assessment Tax Assessment Total Assessment is a certain percentage of the fair market value that is determined by local assessors to be the total taxable value of land and additions on the property. | Land | Improvement |
|---|---|---|---|---|
| 2024 | $3,676 | $383,464 | $85,000 | $298,464 |
| 2023 | $2,406 | $215,527 | $44,000 | $171,527 |
| 2022 | $2,325 | $215,527 | $44,000 | $171,527 |
| 2021 | $2,218 | $215,527 | $44,000 | $171,527 |
| 2020 | $2,218 | $215,527 | $44,000 | $171,527 |
| 2019 | $1,932 | $166,163 | $30,000 | $136,163 |
| 2018 | $1,822 | $166,163 | $30,000 | $136,163 |
| 2017 | $1,756 | $166,163 | $30,000 | $136,163 |
| 2016 | $1,732 | $166,163 | $30,000 | $136,163 |
| 2015 | $1,680 | $158,892 | $28,000 | $130,892 |
| 2014 | $1,622 | $158,892 | $28,000 | $130,892 |
Property History
| Date | Event | Price | Change | Sq Ft Price |
|---|---|---|---|---|
| 03/28/2025 03/28/25 | For Sale | $370,000 | -- | $203 / Sq Ft |
Deed History
| Date | Type | Sale Price | Title Company |
|---|---|---|---|
| Warranty Deed | $168,000 | None Available | |
| Special Warranty Deed | -- | None Available | |
| Warranty Deed | $131,000 | -- |
Mortgage History
| Date | Status | Loan Amount | Loan Type |
|---|---|---|---|
| Open | $126,000 | Commercial | |
| Previous Owner | $142,455 | VA | |
| Previous Owner | $133,620 | VA |
Similar Homes in Knightdale, NC
Source: Doorify MLS
MLS Number: 10085262
APN: 1744.04-94-2156-000
- 208 George Pine Way Unit 110
- 603 Pine Forest Trail
- 236 George Pine Way
- 7802 Flatrock Park Dr Unit Lot 131
- 111 Hickory Plains Rd
- 205 Hickory Plains Rd Unit Lot 44
- 234 Palmetto Tree Way
- 983 Parkstone Towne Blvd
- 622 Twain Town Dr
- 917 Widewaters Pkwy
- 105 Caribbean Ct
- 0 N Smithfield Rd
- 102 Switchback St
- 313 Main St
- 321 Third Ave
- 110 Maplewood Dr
- 1118 Oakgrove Dr
- 108 Maplewood Dr
- 4316 Old Faison Rd
- 1215 Agile Dr
