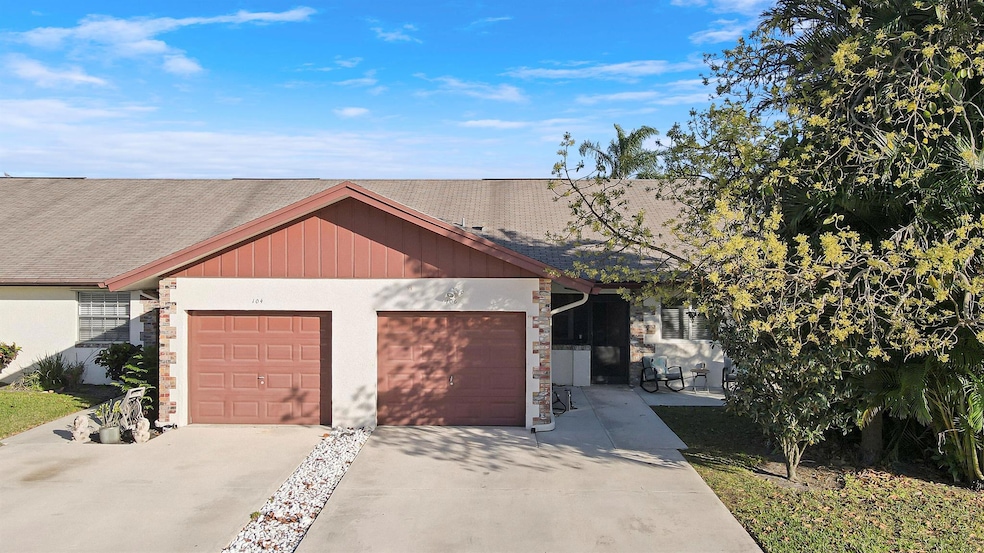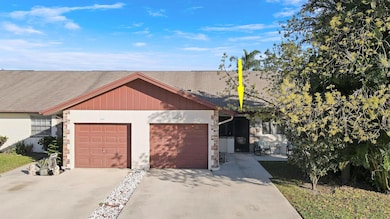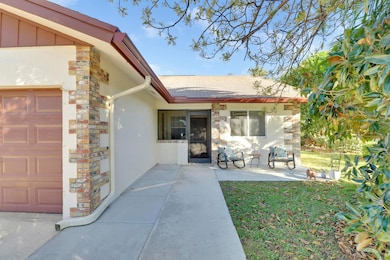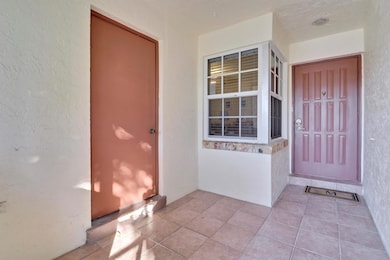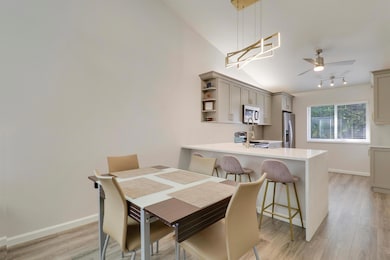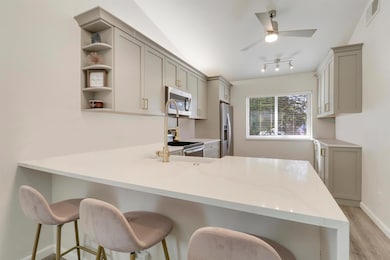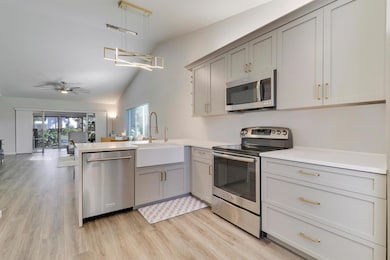
106 Moccasin Trail S Jupiter, FL 33458
Indian Creek NeighborhoodEstimated payment $2,725/month
Highlights
- Golf Course View
- Breakfast Area or Nook
- Separate Shower in Primary Bathroom
- Independence Middle School Rated A-
- 1 Car Attached Garage
- Patio
About This Home
Welcome to 106 S Moccasin Trail in Monterey at Indian Creek, a highly desirable Jupiter community known for its golf course views, nearby tennis facilities, and convenient access to shopping. This beautifully updated 2-bedroom, 2-bath home with a garage features a renovated kitchen with quartz countertops, custom cabinetry, and stainless steel appliances. Both bathrooms have been tastefully upgraded with modern finishes. Additional highlights include a 2022 water heater, 2021 air conditioner, and an open floor plan with plenty of natural light. Enjoy serene golf course views in a prime location just minutes from top-rated schools, beaches and dining. Schedule your private tour today!
Open House Schedule
-
Saturday, April 26, 202511:00 am to 2:00 pm4/26/2025 11:00:00 AM +00:004/26/2025 2:00:00 PM +00:00Add to Calendar
Townhouse Details
Home Type
- Townhome
Est. Annual Taxes
- $3,034
Year Built
- Built in 1985
HOA Fees
- $128 Monthly HOA Fees
Parking
- 1 Car Attached Garage
- Garage Door Opener
- Driveway
Home Design
- Shingle Roof
- Composition Roof
Interior Spaces
- 1,188 Sq Ft Home
- 1-Story Property
- Entrance Foyer
- Combination Dining and Living Room
- Laminate Flooring
- Golf Course Views
- Washer and Dryer
Kitchen
- Breakfast Area or Nook
- Electric Range
- Microwave
- Dishwasher
Bedrooms and Bathrooms
- 2 Bedrooms
- 2 Full Bathrooms
- Separate Shower in Primary Bathroom
Home Security
Schools
- Jerry Thomas Elementary School
- Independence Middle School
- Jupiter High School
Utilities
- Central Heating and Cooling System
- Electric Water Heater
Additional Features
- Patio
- 6,279 Sq Ft Lot
Listing and Financial Details
- Assessor Parcel Number 30424110200000140
- Seller Considering Concessions
Community Details
Overview
- Association fees include cable TV
- Indian Creek Ph Iv B Subdivision
Pet Policy
- Pets Allowed
Security
- Fire and Smoke Detector
Map
Home Values in the Area
Average Home Value in this Area
Tax History
| Year | Tax Paid | Tax Assessment Tax Assessment Total Assessment is a certain percentage of the fair market value that is determined by local assessors to be the total taxable value of land and additions on the property. | Land | Improvement |
|---|---|---|---|---|
| 2024 | $2,841 | $201,440 | -- | -- |
| 2023 | $2,789 | $195,573 | $0 | $0 |
| 2022 | $2,773 | $189,877 | $0 | $0 |
| 2021 | $2,743 | $184,347 | $0 | $0 |
| 2020 | $2,738 | $181,802 | $0 | $0 |
| 2019 | $2,699 | $177,715 | $0 | $0 |
| 2018 | $2,555 | $174,401 | $0 | $0 |
| 2017 | $2,543 | $170,814 | $0 | $0 |
| 2016 | $1,289 | $102,489 | $0 | $0 |
| 2015 | $1,319 | $101,777 | $0 | $0 |
| 2014 | $1,332 | $100,969 | $0 | $0 |
Property History
| Date | Event | Price | Change | Sq Ft Price |
|---|---|---|---|---|
| 04/23/2025 04/23/25 | Price Changed | $420,000 | -0.6% | $354 / Sq Ft |
| 04/09/2025 04/09/25 | Price Changed | $422,500 | -0.6% | $356 / Sq Ft |
| 03/19/2025 03/19/25 | For Sale | $425,000 | +123.1% | $358 / Sq Ft |
| 03/25/2016 03/25/16 | Sold | $190,500 | -7.5% | $160 / Sq Ft |
| 02/24/2016 02/24/16 | Pending | -- | -- | -- |
| 01/15/2016 01/15/16 | For Sale | $206,000 | -- | $173 / Sq Ft |
Deed History
| Date | Type | Sale Price | Title Company |
|---|---|---|---|
| Deed | $190,500 | -- | |
| Warranty Deed | $150,000 | Multiple | |
| Interfamily Deed Transfer | -- | -- |
Mortgage History
| Date | Status | Loan Amount | Loan Type |
|---|---|---|---|
| Open | $226,400 | New Conventional | |
| Previous Owner | $120,000 | Purchase Money Mortgage |
Similar Homes in Jupiter, FL
Source: BeachesMLS
MLS Number: R11073225
APN: 30-42-41-10-20-000-0140
- 802 Wingfoot Dr Unit D
- 602 Wingfoot Dr Unit A
- 104 Adobe Cir
- 1132 Keystone Dr Unit C
- 1132 Keystone Dr Unit A
- 501 Pinecrest Cir Unit F
- 301 Wingfoot Dr Unit D
- 301 Pinecrest Cir Unit C
- 1101 Keystone Dr Unit D
- 902 Pinecrest Cir
- 901 Pinecrest Cir Unit E
- 101 Wingfoot Dr Unit D
- 1102 Pinecrest Cir Unit A
- 227 Moccasin Trail W
- 236 Moccasin Trail W
- 293 Moccasin Trail W
- 2052 Keystone Dr Unit B
- 202 Muirfield Ct Unit E
- 2041 Keystone Dr Unit B
- 401 Muirfield Ct
