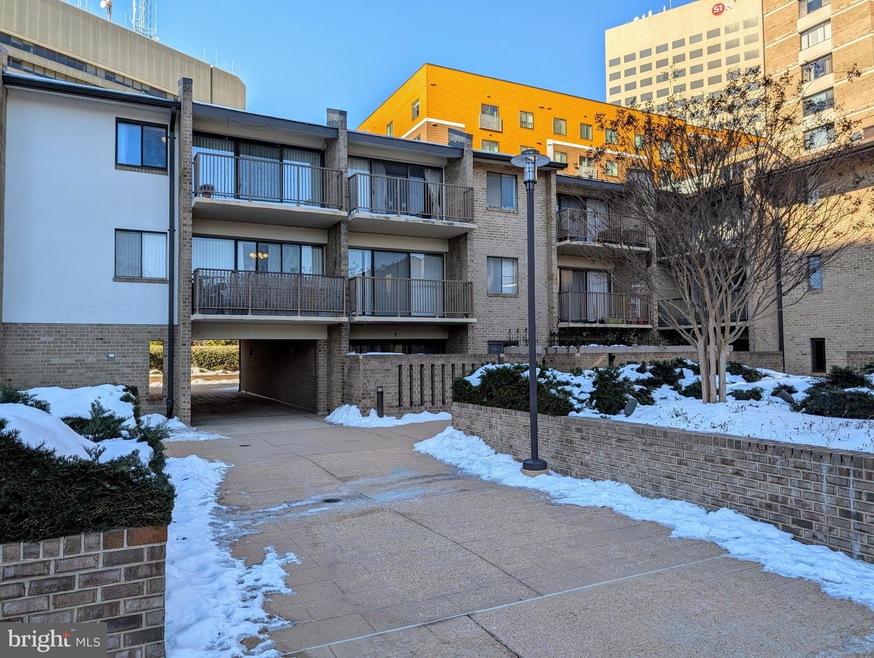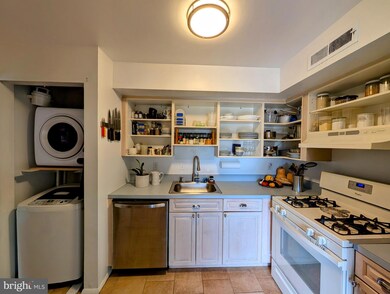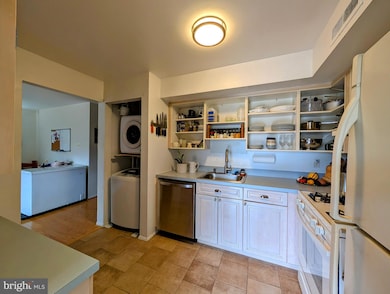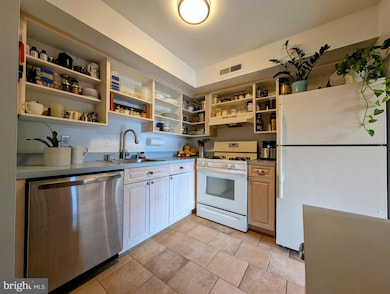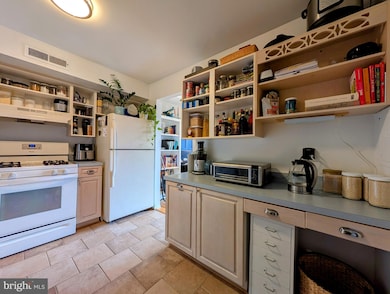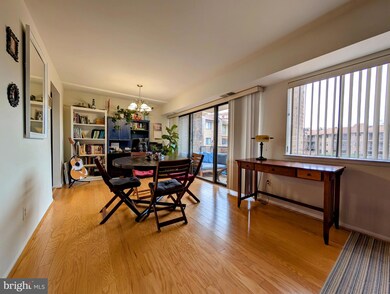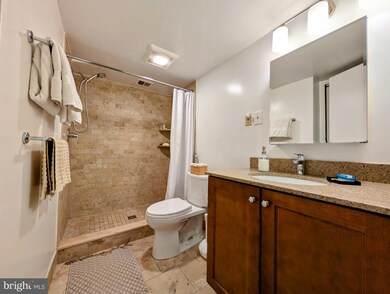
106 Monroe St Unit 201 Rockville, MD 20850
Central Rockville NeighborhoodEstimated payment $2,157/month
Highlights
- Fitness Center
- 4-minute walk to Rockville
- Open Floorplan
- Beall Elementary School Rated A
- Gated Community
- 1-minute walk to James Monroe Park
About This Home
PRICE IMPROVEMENT – MOTIVATED SELLERS!
Discover 821 square feet of bright and airy living space in this spacious impeccably-maintained one-bedroom, one-bath condo, ideally located in downtown Rockville. This home boasts gleaming hardwood floors throughout, a private east-facing balcony, and a rare in-unit washer and dryer for added convenience. Dedicated garage parking makes city living stress-free.
ABUNDANT NATURAL LIGHT & BEAUTIFUL VIEWS
Enjoy gorgeous morning sunlight streaming through the large sliding glass doors that open to your private balcony. From here, admire the peaceful courtyard and the American flag at Veterans Park, just outside the community. On the west side of the condo, you’ll find a serene view of Monroe Park, a beautifully maintained city park with lush landscaping year-round. Open the west-facing window for a refreshing cross breeze that fills your home with fresh air.
WALK TO METRO – PERFECT FOR COMMUTERS!
Live in an ultra-convenient, walkable neighborhood! The Rockville Metro Station and Marc Train Systems are just 0.2 miles away, giving you an effortless commute. With quick access to I-270, shopping, dining, and entertainment, everything you need is just steps from your door.
PRISTINE CONDITION - MOVE-IN READY!
This home has been lovingly cared for and meticulously maintained, offering a clean, well-kept space that’s ready for its next owner.
ALL-INCLUSIVE AMENITIES & 24/7 CONCIERGE SERVICE
Your monthly condo fee covers all utilities—electricity, water, gas, trash and snow removal, daily cleaning of common areas, and professional landscaping. This well-maintained, gated community offers top-tier amenities, including:
- A 24-hour concierge who receives all packages
- A refreshing outdoor pool
- An updated gym
- A reservable community room for private events
- A sauna for relaxation
- A small private storage room
- Beautifully maintained grounds
COZY KITCHEN WITH POTENTIAL
The charming, light-filled kitchen features open shelving for easy access and organization, with plenty of potential for modern updates to make it your own.
A rare find with all utilities included—schedule your private tour today!
Property Details
Home Type
- Condominium
Est. Annual Taxes
- $2,079
Year Built
- Built in 1971
HOA Fees
- $1,158 Monthly HOA Fees
Parking
- Assigned Parking Garage Space
- Secure Parking
Home Design
- Garage Structure
- Brick Exterior Construction
Interior Spaces
- 821 Sq Ft Home
- Property has 4 Levels
- Open Floorplan
- Dining Area
Kitchen
- Gas Oven or Range
- Microwave
- Dishwasher
- Disposal
Bedrooms and Bathrooms
- 1 Main Level Bedroom
- Walk-In Closet
- 1 Full Bathroom
Laundry
- Laundry in unit
- Dryer
- Washer
Schools
- Beall Elementary School
- Julius West Middle School
- Richard Montgomery High School
Utilities
- Forced Air Heating and Cooling System
- Electric Water Heater
Listing and Financial Details
- Tax Lot 1
- Assessor Parcel Number 160401577326
Community Details
Overview
- Association fees include a/c unit(s), air conditioning, common area maintenance, electricity, exterior building maintenance, gas, health club, heat, insurance, parking fee, management, lawn maintenance, lawn care side, lawn care rear, lawn care front, pool(s), recreation facility, snow removal, trash, water
- Americana Centre Subdivision
Amenities
- Clubhouse
- Community Storage Space
Recreation
- Fitness Center
- Community Pool
Pet Policy
- Dogs and Cats Allowed
Security
- Gated Community
Map
Home Values in the Area
Average Home Value in this Area
Property History
| Date | Event | Price | Change | Sq Ft Price |
|---|---|---|---|---|
| 03/24/2025 03/24/25 | Price Changed | $148,000 | -4.5% | $180 / Sq Ft |
| 03/10/2025 03/10/25 | Price Changed | $154,999 | -3.1% | $189 / Sq Ft |
| 01/20/2025 01/20/25 | For Sale | $160,000 | 0.0% | $195 / Sq Ft |
| 07/31/2021 07/31/21 | Rented | $1,650 | 0.0% | -- |
| 07/27/2021 07/27/21 | Under Contract | -- | -- | -- |
| 07/02/2021 07/02/21 | For Rent | $1,650 | 0.0% | -- |
| 04/08/2021 04/08/21 | Sold | $132,500 | -4.4% | $161 / Sq Ft |
| 03/11/2021 03/11/21 | Pending | -- | -- | -- |
| 01/01/2021 01/01/21 | For Sale | $138,600 | -13.4% | $169 / Sq Ft |
| 06/29/2015 06/29/15 | Sold | $160,000 | -8.5% | $195 / Sq Ft |
| 05/27/2015 05/27/15 | Pending | -- | -- | -- |
| 04/30/2015 04/30/15 | Price Changed | $174,900 | -2.8% | $213 / Sq Ft |
| 04/02/2015 04/02/15 | Price Changed | $179,999 | -5.3% | $219 / Sq Ft |
| 03/06/2015 03/06/15 | For Sale | $189,999 | 0.0% | $231 / Sq Ft |
| 02/04/2013 02/04/13 | Rented | $1,500 | 0.0% | -- |
| 02/04/2013 02/04/13 | Under Contract | -- | -- | -- |
| 10/09/2012 10/09/12 | For Rent | $1,500 | -- | -- |
Similar Homes in Rockville, MD
Source: Bright MLS
MLS Number: MDMC2162442
- 4 Monroe St Unit 1305
- 104 Monroe St
- 106 Monroe St Unit 201
- 12 Monroe St Unit 102
- 118 Monroe St Unit 309
- 118 Monroe St Unit 118-702
- 118 Monroe St Unit 1206
- 118 Monroe St Unit 709
- 118 Monroe St Unit 1309
- 22 Monroe St Unit 201
- 24 Courthouse Square Unit 702
- 24 Courthouse Square
- 24 Courthouse Square Unit 509
- 24 Courthouse Square Unit 701
- 24 Courthouse Square Unit 1007 (PH7)
- 38 Maryland Ave
- 38 Maryland Ave
- 38 Maryland Ave
- 14932 Dispatch St Unit 8
- 14938 Dispatch St Unit 5
