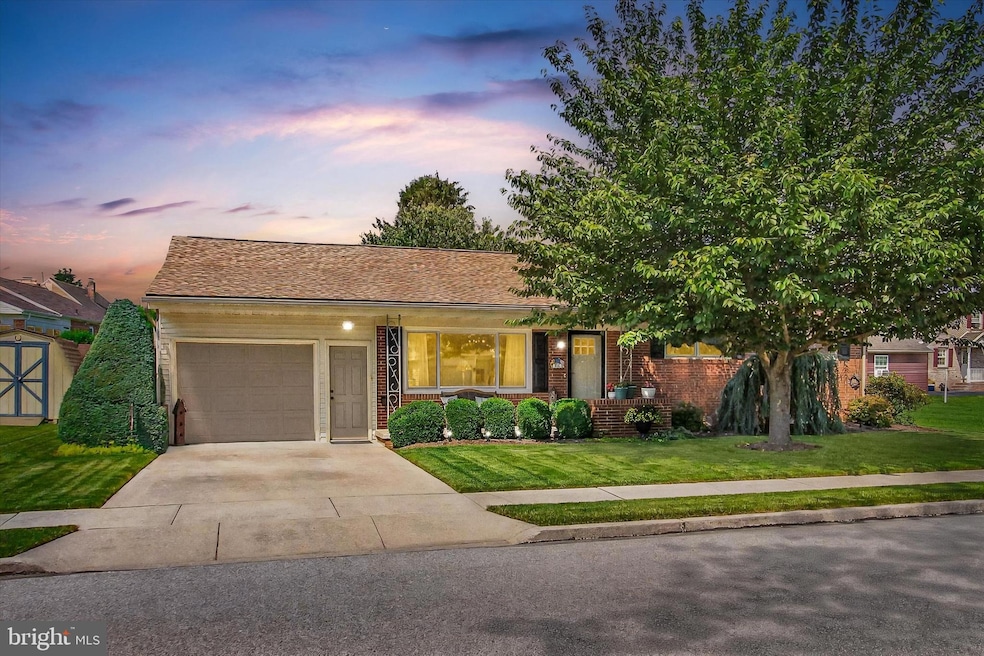
106 Mumma Ave Hanover, PA 17331
Estimated payment $2,215/month
Highlights
- Traditional Floor Plan
- Main Floor Bedroom
- Sun or Florida Room
- Rambler Architecture
- 2 Fireplaces
- No HOA
About This Home
Welcome to this Beautifully Updated 3-Bedroom, 2-Bath Rancher Offering Stylish Comfort and Smart Functionality with More Space than Meets the Eye. Luxury Laminate Flooring Flows Throughout Main Living Areas, Leading to a Separate Dining Area. Heart Of Home is Fully Renovated Kitchen, Featuring Crisp Quartz Countertops, Ample Cabinet Space, Coffee Bar and a Layout That Opens Effortlessly into Adjoining Living Spaces. A Large Family Room Addition Offers Perfect Gathering Space, Complete with a Cozy Natural Gas Fireplace & Tinted Windows for Comfort. Just Off Living Area, Oversized Three-Season Sunroom is Bathed in Natural Light and Offers Perfect Place to Relax or Entertain Year-Round. First-Floor Laundry Adds Everyday Convenience. Primary Bedroom Features its Own Ensuite Bath, While One of Two Additional Bedrooms has Been Converted into a Spacious, Dream Closet—Easily Reversible if an Extra Bedroom is Needed. Finished Basement Features a Wood-Burning Fireplace, Built-In Workbench, and Plenty Of Room For Hobbies or Storage. Outside is your Own Personal Oasis, with Oversized Covered Patio Space, Dedicated Grilling Area, Cozy Hammock, & Extra Storage Shed — All Situated on a Well-Maintained Lot. This Home Truly Checks All Boxes and is a Great opportunity to be close to all the action - Minutes Away from Schools, Shopping and Much, Much More! Schedule a Showing Today!
Home Details
Home Type
- Single Family
Est. Annual Taxes
- $4,698
Year Built
- Built in 1958 | Remodeled in 1990
Parking
- 1 Car Attached Garage
- Front Facing Garage
- Garage Door Opener
- Driveway
- On-Street Parking
Home Design
- Rambler Architecture
- Brick Exterior Construction
- Block Foundation
- Shingle Roof
- Vinyl Siding
Interior Spaces
- Property has 1 Level
- Traditional Floor Plan
- Built-In Features
- Crown Molding
- 2 Fireplaces
- Window Treatments
- Family Room
- Living Room
- Dining Room
- Sun or Florida Room
- Finished Basement
Kitchen
- Electric Oven or Range
- <<microwave>>
- Freezer
- Ice Maker
- Dishwasher
Bedrooms and Bathrooms
- 3 Main Level Bedrooms
- En-Suite Primary Bedroom
- En-Suite Bathroom
- 2 Full Bathrooms
Laundry
- Laundry Room
- Laundry on main level
- Dryer
- Washer
Outdoor Features
- Gazebo
- Shed
Utilities
- Forced Air Heating and Cooling System
- Humidifier
- Natural Gas Water Heater
Additional Features
- More Than Two Accessible Exits
- 8,398 Sq Ft Lot
Community Details
- No Home Owners Association
- Penn Twp Subdivision
Listing and Financial Details
- Assessor Parcel Number 44-000-01-0032-00-00000
Map
Home Values in the Area
Average Home Value in this Area
Tax History
| Year | Tax Paid | Tax Assessment Tax Assessment Total Assessment is a certain percentage of the fair market value that is determined by local assessors to be the total taxable value of land and additions on the property. | Land | Improvement |
|---|---|---|---|---|
| 2025 | $4,698 | $139,410 | $28,310 | $111,100 |
| 2024 | $4,698 | $139,410 | $28,310 | $111,100 |
| 2023 | $4,614 | $139,410 | $28,310 | $111,100 |
| 2022 | $4,515 | $139,410 | $28,310 | $111,100 |
| 2021 | $4,269 | $139,410 | $28,310 | $111,100 |
| 2020 | $4,269 | $139,410 | $28,310 | $111,100 |
| 2019 | $4,186 | $139,410 | $28,310 | $111,100 |
| 2018 | $4,131 | $139,410 | $28,310 | $111,100 |
| 2017 | $4,036 | $139,410 | $28,310 | $111,100 |
| 2016 | $0 | $139,410 | $28,310 | $111,100 |
| 2015 | -- | $139,410 | $28,310 | $111,100 |
| 2014 | -- | $139,410 | $28,310 | $111,100 |
Property History
| Date | Event | Price | Change | Sq Ft Price |
|---|---|---|---|---|
| 06/20/2025 06/20/25 | Pending | -- | -- | -- |
| 06/19/2025 06/19/25 | For Sale | $330,000 | -- | $136 / Sq Ft |
Purchase History
| Date | Type | Sale Price | Title Company |
|---|---|---|---|
| Deed | $219,900 | None Available | |
| Interfamily Deed Transfer | -- | -- |
Mortgage History
| Date | Status | Loan Amount | Loan Type |
|---|---|---|---|
| Open | $196,000 | Credit Line Revolving | |
| Closed | $70,000 | Credit Line Revolving | |
| Closed | $171,000 | New Conventional | |
| Closed | $174,818 | New Conventional | |
| Closed | $175,920 | Purchase Money Mortgage | |
| Closed | $180,000 | Unknown |
Similar Homes in Hanover, PA
Source: Bright MLS
MLS Number: PAYK2083914
APN: 44-000-01-0032.00-00000
- 48 Brewster St
- 110 Sanford Ave
- 112 Sanford Ave
- 814 York St
- 138 Center Rear St
- 524 Charles Ave
- 166 Center St Unit 166
- 709 York St
- 16 Meadowview Dr
- 101 S Center St
- 206 Overlook Dr
- 1004 Marietta Ave
- 537 Baer Ave
- 104 Overlook Dr
- 44 Coop Ln
- 124 Charles Ave
- 320 Spring Ave
- 429 Pleasant St
- 8 Fair Ave
- 612 Cypress Dr Unit 51






