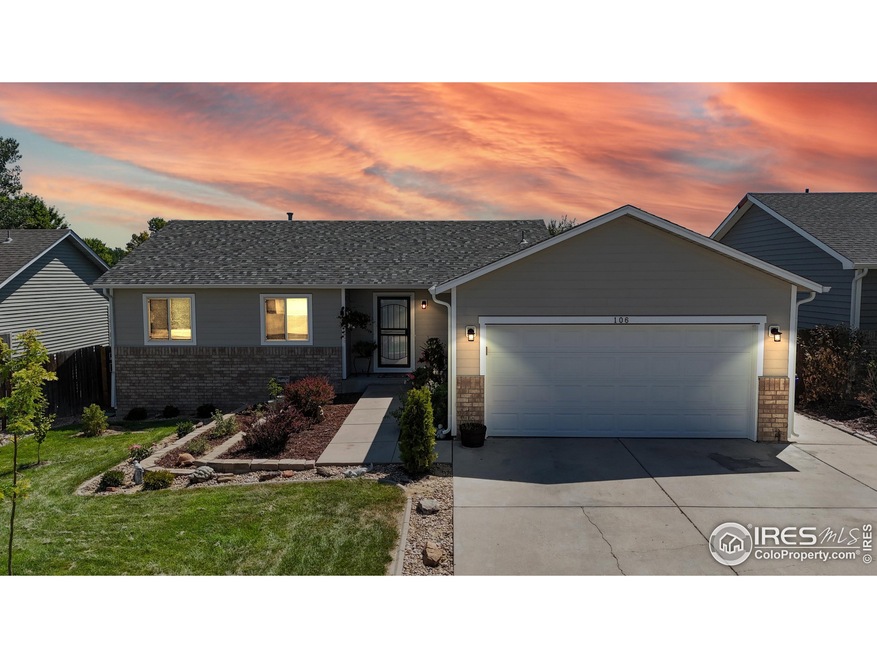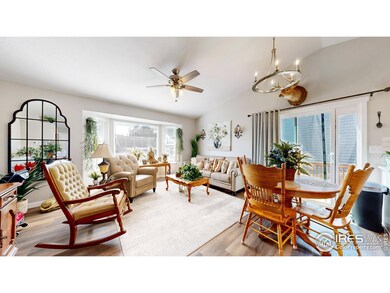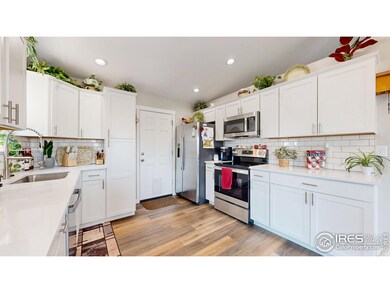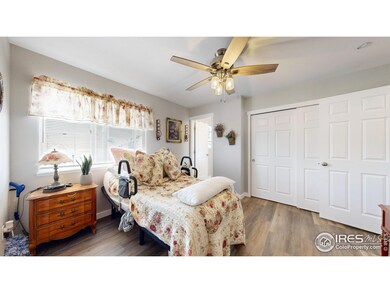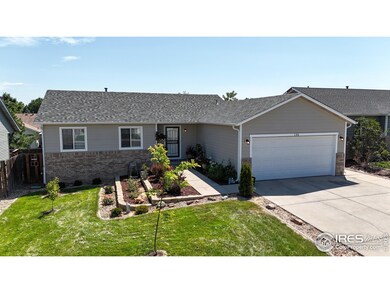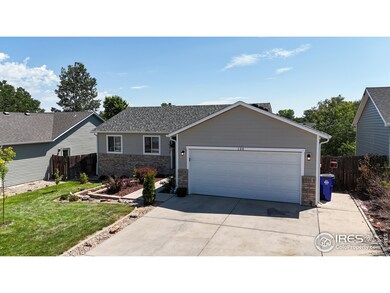
106 N 50th Avenue Ct Greeley, CO 80634
Weber West NeighborhoodHighlights
- Open Floorplan
- Contemporary Architecture
- No HOA
- Deck
- Wood Flooring
- 3-minute walk to Coyote Run Park
About This Home
As of March 2025Welcome to 106 N 50th Ave Ct, an exceptional residence nestled in the heart of Greeley, CO. This stunning home boasts an inviting and spacious floor plan, perfect for both everyday living and entertaining. As you step inside, you'll be greeted by a bright and airy living room, creating a warm and welcoming atmosphere. The kitchen is a chef's delight, equipped with stainless-steel appliances and ample counter space, making meal preparation a breeze. Adjacent to the kitchen is a cozy dining area, ideal for family meals or intimate gatherings.The home offers three generously sized bedrooms and a bonus room in the basement, each designed with comfort and relaxation in mind. The primary suite is a true retreat, complete with an en-suite bathroom. The additional bedrooms are versatile and can easily be adapted to suit your needs, whether as guest rooms, home offices, or playrooms. The expansive patio is ideal for summer barbecues and al fresco dining. The property also includes a two-car garage and ample storage space throughout.Located in a friendly and vibrant neighborhood, this home is conveniently close to local schools, parks, shopping, and dining options. With its blend of comfort, style, and convenience, 106 N 50th Ave Ct is more than just a house - it's a place to call home. Don't miss the opportunity to make this exceptional property your own. Schedule a showing today and experience all that this Greeley gem has to offer!
Last Buyer's Agent
Aimee Ornelas
Home Details
Home Type
- Single Family
Est. Annual Taxes
- $1,726
Year Built
- Built in 1997
Lot Details
- 6,000 Sq Ft Lot
- Wood Fence
- Sloped Lot
Parking
- 2 Car Attached Garage
Home Design
- Contemporary Architecture
- Brick Veneer
- Wood Frame Construction
- Composition Roof
Interior Spaces
- 1,068 Sq Ft Home
- 1-Story Property
- Open Floorplan
- Ceiling Fan
- Unfinished Basement
- Basement Fills Entire Space Under The House
- Washer and Dryer Hookup
Kitchen
- Electric Oven or Range
- Microwave
- Dishwasher
- Disposal
Flooring
- Wood
- Luxury Vinyl Tile
Bedrooms and Bathrooms
- 3 Bedrooms
- 2 Full Bathrooms
- Primary bathroom on main floor
- Bathtub and Shower Combination in Primary Bathroom
Outdoor Features
- Deck
Schools
- Mcauliffe Elementary School
- Franklin Middle School
- Northridge High School
Utilities
- Forced Air Heating and Cooling System
- High Speed Internet
- Satellite Dish
- Cable TV Available
Community Details
- No Home Owners Association
- Weber West Subdivision
Listing and Financial Details
- Assessor Parcel Number R1070896
Map
Home Values in the Area
Average Home Value in this Area
Property History
| Date | Event | Price | Change | Sq Ft Price |
|---|---|---|---|---|
| 03/28/2025 03/28/25 | Sold | $440,000 | +2.3% | $412 / Sq Ft |
| 02/06/2025 02/06/25 | For Sale | $429,900 | +2.4% | $403 / Sq Ft |
| 11/07/2023 11/07/23 | Sold | $420,000 | 0.0% | $197 / Sq Ft |
| 10/19/2023 10/19/23 | For Sale | $420,000 | -- | $197 / Sq Ft |
Tax History
| Year | Tax Paid | Tax Assessment Tax Assessment Total Assessment is a certain percentage of the fair market value that is determined by local assessors to be the total taxable value of land and additions on the property. | Land | Improvement |
|---|---|---|---|---|
| 2024 | $1,726 | $25,030 | $4,360 | $20,670 |
| 2023 | $1,726 | $25,270 | $4,400 | $20,870 |
| 2022 | $1,695 | $19,440 | $4,450 | $14,990 |
| 2021 | $1,749 | $20,000 | $4,580 | $15,420 |
| 2020 | $1,623 | $18,620 | $3,580 | $15,040 |
| 2019 | $1,627 | $18,620 | $3,580 | $15,040 |
| 2018 | $1,226 | $14,800 | $3,240 | $11,560 |
| 2017 | $1,232 | $14,800 | $3,240 | $11,560 |
| 2016 | $875 | $11,820 | $2,790 | $9,030 |
| 2015 | $871 | $11,820 | $2,790 | $9,030 |
| 2014 | $722 | $9,550 | $2,150 | $7,400 |
Mortgage History
| Date | Status | Loan Amount | Loan Type |
|---|---|---|---|
| Open | $426,800 | New Conventional | |
| Previous Owner | $399,000 | New Conventional | |
| Previous Owner | $110,000 | Unknown | |
| Previous Owner | $141,600 | New Conventional | |
| Previous Owner | $16,400 | Credit Line Revolving | |
| Previous Owner | $157,000 | No Value Available | |
| Previous Owner | $33,200 | Stand Alone Second | |
| Previous Owner | $101,650 | No Value Available | |
| Previous Owner | $75,000 | Credit Line Revolving |
Deed History
| Date | Type | Sale Price | Title Company |
|---|---|---|---|
| Warranty Deed | $440,000 | None Listed On Document | |
| Warranty Deed | $420,000 | Fidelity National Title | |
| Warranty Deed | $137,500 | North American Title | |
| Interfamily Deed Transfer | -- | Chicago Title Co | |
| Warranty Deed | $107,000 | -- | |
| Deed | -- | -- |
About the Listing Agent

Jimmy was born in Alliance, Nebraska and raised in Colorado Springs, Colorado and attended the University of Colorado, Boulder. Jimmy was awarded the Eisenhower Evans Academic Scholarship, a full tuition scholarship. Jimmy received a Bachelor of Science degree in Business in 1986. Additionally, Jimmy earned my General Contracting License in 2006. Jimmy has lived in the Northern Colorado area since 1990. Jimmy has been married for over 31 years to his awesome wife Sarah (Registered Nurse) and
Jimmy's Other Listings
Source: IRES MLS
MLS Number: 1025940
APN: R1180797
- 101 N 49th Avenue Place
- 218 51st Ave
- 4833 W 1st St
- 301 51st Ave
- 4715 W 1st St
- 220 54th Ave
- 113 54th Ave
- 4927 W 6th St
- 4622 W 1st Street Rd
- 219 57th Ave
- 221 57th Ave
- 225 57th Ave
- 215 57th Ave
- 217 57th Ave
- 207 57th Ave
- 5700 W 2nd Street Rd
- 5704 W 2nd Street Rd
- 5701 W 5th St
- 815 50th Ave
- 4931 W 8th Street Rd
