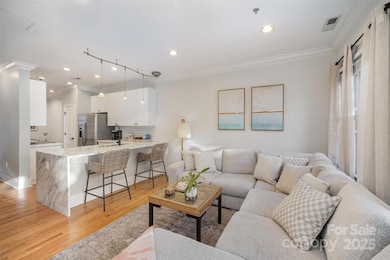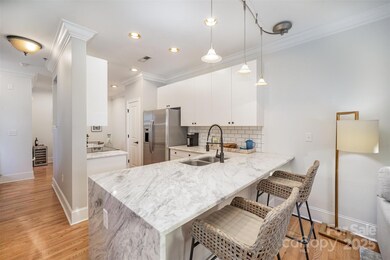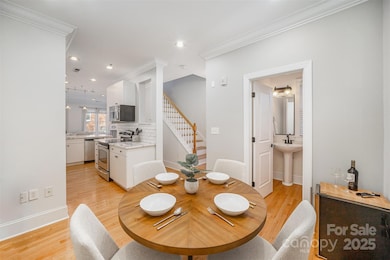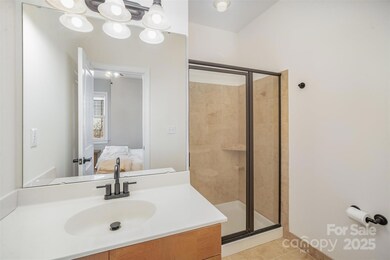
106 N Laurel Ave Unit 120 Charlotte, NC 28207
Elizabeth NeighborhoodEstimated payment $3,311/month
Highlights
- Open Floorplan
- Transitional Architecture
- End Unit
- Myers Park High Rated A
- Wood Flooring
- 1 Car Attached Garage
About This Home
Welcome home to this beautiful 2-bed/2.5-bath end-unit townhouse-style condo in the heart of Elizabeth is a must-see! Located just a short walk from top dining, parks, hospitals, and local hot spots. You'll have the convenience of being minutes away from Myers Park, Uptown & South Park. The full brick exterior sets the tone for the home’s impressive interior, featuring a gourmet kitchen with stunning marble countertops, Subway Tile, SS appliances, 42" cabinets, and a bar counter perfect for casual seating. Hardwood floors flow throughout the living areas & tile in baths. The open-concept living room connects seamlessly to the kitchen, making it an ideal space for entertaining guests. Upstairs, you'll find both the Primary and Guest suites, along with the convenience of a laundry area nearby. The lower level offers versatile flex space that can serve as an office, exercise room, or home theater plus the attached garage. Don’t miss the chance to call this incredible property your home!
Listing Agent
Keller Williams South Park Brokerage Email: adamjupiter.realestate@gmail.com License #304752

Property Details
Home Type
- Condominium
Est. Annual Taxes
- $3,419
Year Built
- Built in 2007
Lot Details
- End Unit
HOA Fees
- $375 Monthly HOA Fees
Parking
- 1 Car Attached Garage
Home Design
- Transitional Architecture
- Flat Roof Shape
- Slab Foundation
- Four Sided Brick Exterior Elevation
Interior Spaces
- 3-Story Property
- Open Floorplan
- Pull Down Stairs to Attic
Kitchen
- Electric Oven
- Self-Cleaning Oven
- Electric Range
- Range Hood
- Microwave
- Dishwasher
- Disposal
Flooring
- Wood
- Tile
Bedrooms and Bathrooms
- 2 Bedrooms
Laundry
- Laundry Room
- Electric Dryer Hookup
Home Security
Schools
- Eastover Elementary School
- Sedgefield Middle School
- Myers Park High School
Utilities
- Central Air
- Vented Exhaust Fan
- Heat Pump System
- Electric Water Heater
- Cable TV Available
Listing and Financial Details
- Assessor Parcel Number 127-113-52
Community Details
Overview
- Cedar Management Group Association
- Laurel Ridge Condos
- Elizabeth Subdivision
- Mandatory home owners association
Recreation
- Dog Park
Security
- Fire Sprinkler System
Map
Home Values in the Area
Average Home Value in this Area
Tax History
| Year | Tax Paid | Tax Assessment Tax Assessment Total Assessment is a certain percentage of the fair market value that is determined by local assessors to be the total taxable value of land and additions on the property. | Land | Improvement |
|---|---|---|---|---|
| 2023 | $3,419 | $453,889 | $0 | $453,889 |
| 2022 | $3,054 | $303,500 | $0 | $303,500 |
| 2021 | $3,043 | $303,500 | $0 | $303,500 |
| 2020 | $3,036 | $303,500 | $0 | $303,500 |
| 2019 | $3,020 | $303,500 | $0 | $303,500 |
| 2018 | $3,179 | $236,700 | $80,000 | $156,700 |
| 2017 | $3,127 | $236,700 | $80,000 | $156,700 |
| 2016 | $3,117 | $236,700 | $80,000 | $156,700 |
| 2015 | $3,106 | $236,700 | $80,000 | $156,700 |
| 2014 | $3,079 | $236,700 | $80,000 | $156,700 |
Property History
| Date | Event | Price | Change | Sq Ft Price |
|---|---|---|---|---|
| 04/25/2025 04/25/25 | For Sale | $475,000 | 0.0% | $355 / Sq Ft |
| 04/08/2025 04/08/25 | Pending | -- | -- | -- |
| 02/26/2025 02/26/25 | Price Changed | $475,000 | -1.0% | $355 / Sq Ft |
| 02/05/2025 02/05/25 | Price Changed | $480,000 | -1.0% | $359 / Sq Ft |
| 01/17/2025 01/17/25 | For Sale | $485,000 | +2.1% | $362 / Sq Ft |
| 07/22/2024 07/22/24 | Sold | $475,000 | -2.1% | $351 / Sq Ft |
| 06/20/2024 06/20/24 | Price Changed | $485,000 | -3.0% | $358 / Sq Ft |
| 06/01/2024 06/01/24 | For Sale | $500,000 | +58.2% | $369 / Sq Ft |
| 03/27/2020 03/27/20 | Sold | $316,000 | -3.8% | $232 / Sq Ft |
| 02/20/2020 02/20/20 | Pending | -- | -- | -- |
| 02/06/2020 02/06/20 | Price Changed | $328,500 | -1.4% | $242 / Sq Ft |
| 01/02/2020 01/02/20 | Price Changed | $333,200 | -3.0% | $245 / Sq Ft |
| 10/29/2019 10/29/19 | For Sale | $343,500 | -- | $253 / Sq Ft |
Deed History
| Date | Type | Sale Price | Title Company |
|---|---|---|---|
| Warranty Deed | $475,000 | Cardinal Title Center | |
| Warranty Deed | $316,000 | Cardinal Title Center Llc | |
| Warranty Deed | $272,500 | None Available | |
| Warranty Deed | $285,000 | Stewart Title |
Mortgage History
| Date | Status | Loan Amount | Loan Type |
|---|---|---|---|
| Open | $325,000 | New Conventional | |
| Previous Owner | $268,600 | New Conventional | |
| Previous Owner | $60,000 | Unknown | |
| Previous Owner | $128,000 | New Conventional | |
| Previous Owner | $210,278 | New Conventional | |
| Previous Owner | $223,240 | Purchase Money Mortgage |
Similar Homes in Charlotte, NC
Source: Canopy MLS (Canopy Realtor® Association)
MLS Number: 4212936
APN: 127-113-52
- 119 N Laurel Ave Unit 1
- 110 Colville Rd Unit 12B
- 107 S Laurel Ave Unit 101-A
- 101 S Laurel Ave Unit 72-A
- 103 S Laurel Ave
- 139 S Laurel Ave
- 212 N Laurel Ave Unit 7A
- 239 N Dotger Ave Unit 10
- 2500 Cranbrook Ln Unit 2
- 2500 Cranbrook Ln Unit 5
- 2509 Montrose Ct
- 2332 Kenmore Ave
- 2502 Cranbrook Ln Unit 4
- 2229 Kenmore Ave
- 2514 Cranbrook Ln Unit 9
- 238 S Laurel Ave Unit B
- 217 Circle Ave
- 2607 Vail Ave
- 2629 Vail Ave
- 2558 Deacon Ave






