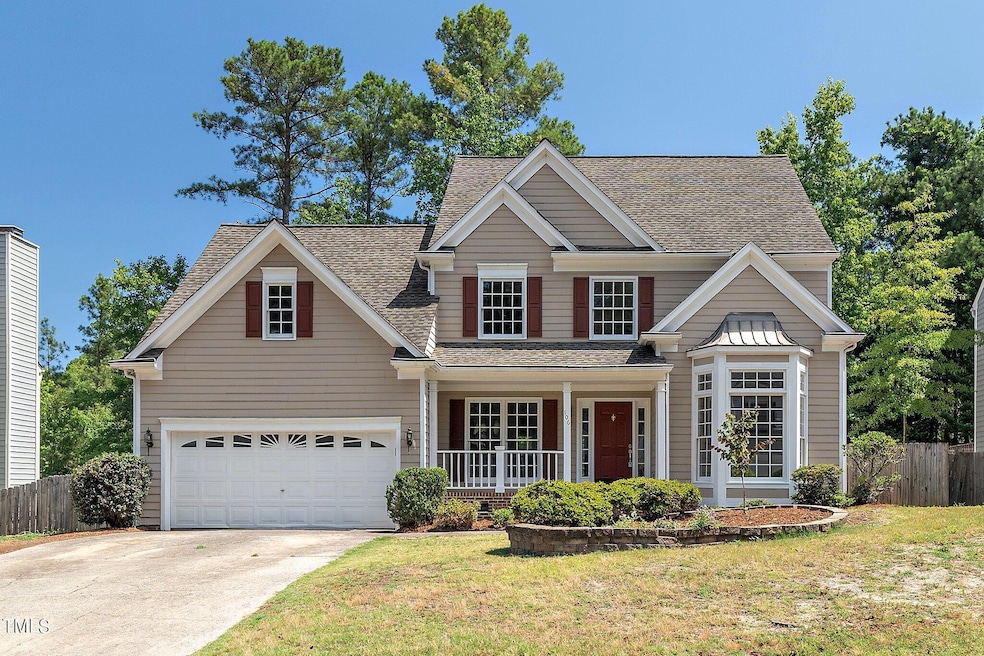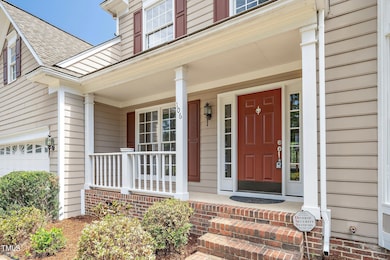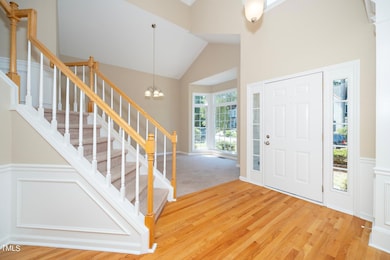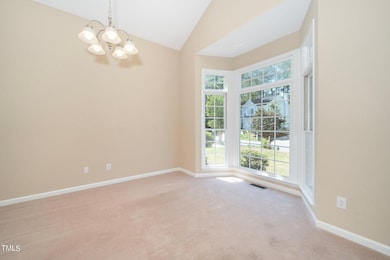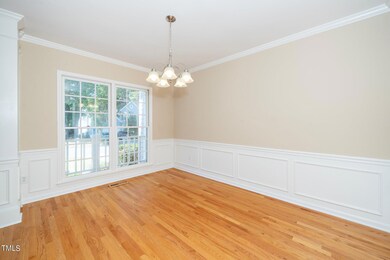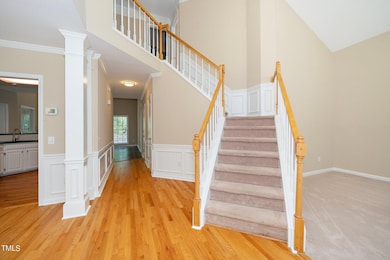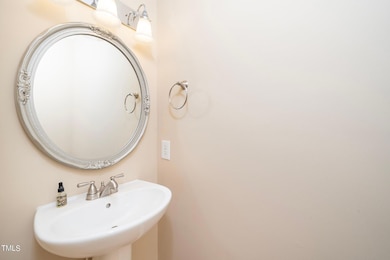
106 Paladin Place Cary, NC 27513
West Cary NeighborhoodHighlights
- Transitional Architecture
- Wood Flooring
- Loft
- Davis Drive Elementary Rated A
- Main Floor Primary Bedroom
- L-Shaped Dining Room
About This Home
As of April 2025Families in this neighborhood enjoy top schools, convenience, safety and friendly neighbors. Whole house interior freshly repainted. Fenced backyard for kids and pets play. 3 beds/2.5 baths, and a bonus room can potentially be a 4th bedroom. First floor primary suite and laundry room. Refrigerator, Washer, Dryer convey. One year American Home Shield warranty for buyer's peaceful mind. Excalibur is a popular neighborhood close to shopping, walking trails, and sought after schools. Minutes away from Fresh Market, H Mart, Publix, Harris Teeter, Davis Drive Elementary School, Davis Drive Middle School, Bond Park by the Bond Lake. A must see!
Home Details
Home Type
- Single Family
Est. Annual Taxes
- $3,985
Year Built
- Built in 1993 | Remodeled
Lot Details
- 0.3 Acre Lot
- Lot Dimensions are 92x161x70x160'
- Back Yard Fenced and Front Yard
HOA Fees
Parking
- 2 Car Attached Garage
- 2 Open Parking Spaces
Home Design
- Transitional Architecture
- Raised Foundation
- Shingle Roof
- Masonite
Interior Spaces
- 2,385 Sq Ft Home
- 2-Story Property
- Ceiling Fan
- Bay Window
- Family Room with Fireplace
- Living Room
- L-Shaped Dining Room
- Breakfast Room
- Loft
- Bonus Room
Kitchen
- Electric Oven
- Free-Standing Electric Oven
- Free-Standing Electric Range
- Microwave
- Dishwasher
Flooring
- Wood
- Carpet
- Vinyl
Bedrooms and Bathrooms
- 3 Bedrooms
- Primary Bedroom on Main
Laundry
- Laundry on main level
- Dryer
- Washer
Home Security
- Carbon Monoxide Detectors
- Fire and Smoke Detector
Outdoor Features
- Rain Gutters
Schools
- Davis Drive Elementary And Middle School
- Green Hope High School
Utilities
- Central Heating and Cooling System
- Natural Gas Connected
- Water Heater
Community Details
- Association fees include insurance, ground maintenance
- Parkway Owners Association, Phone Number (919) 781-1973
- Omega Association Management Association
- Excalibur Subdivision
Listing and Financial Details
- Home warranty included in the sale of the property
- Assessor Parcel Number 0743.02-59-7337.000
Map
Home Values in the Area
Average Home Value in this Area
Property History
| Date | Event | Price | Change | Sq Ft Price |
|---|---|---|---|---|
| 04/11/2025 04/11/25 | Sold | $571,500 | -3.9% | $240 / Sq Ft |
| 03/04/2025 03/04/25 | Pending | -- | -- | -- |
| 03/01/2025 03/01/25 | For Sale | $595,000 | 0.0% | $249 / Sq Ft |
| 10/05/2024 10/05/24 | Pending | -- | -- | -- |
| 09/29/2024 09/29/24 | Price Changed | $595,000 | -4.0% | $249 / Sq Ft |
| 09/13/2024 09/13/24 | Price Changed | $620,000 | -3.9% | $260 / Sq Ft |
| 09/13/2024 09/13/24 | Price Changed | $645,000 | -0.8% | $270 / Sq Ft |
| 09/07/2024 09/07/24 | Price Changed | $650,000 | -0.9% | $273 / Sq Ft |
| 07/23/2024 07/23/24 | For Sale | $656,000 | -- | $275 / Sq Ft |
Tax History
| Year | Tax Paid | Tax Assessment Tax Assessment Total Assessment is a certain percentage of the fair market value that is determined by local assessors to be the total taxable value of land and additions on the property. | Land | Improvement |
|---|---|---|---|---|
| 2024 | $5,115 | $607,630 | $165,000 | $442,630 |
| 2023 | $3,985 | $395,700 | $115,000 | $280,700 |
| 2022 | $3,837 | $395,700 | $115,000 | $280,700 |
| 2021 | $3,759 | $395,700 | $115,000 | $280,700 |
| 2020 | $3,779 | $395,700 | $115,000 | $280,700 |
| 2019 | $3,795 | $352,582 | $120,000 | $232,582 |
| 2018 | $3,561 | $352,582 | $120,000 | $232,582 |
| 2017 | $3,422 | $352,582 | $120,000 | $232,582 |
| 2016 | $3,371 | $352,582 | $120,000 | $232,582 |
| 2015 | $2,982 | $300,888 | $80,000 | $220,888 |
| 2014 | $2,812 | $300,888 | $80,000 | $220,888 |
Mortgage History
| Date | Status | Loan Amount | Loan Type |
|---|---|---|---|
| Open | $230,000 | New Conventional | |
| Previous Owner | $160,000 | Commercial | |
| Previous Owner | $132,000 | New Conventional | |
| Previous Owner | $60,000 | Credit Line Revolving | |
| Previous Owner | $115,000 | Unknown | |
| Previous Owner | $130,000 | Unknown |
Deed History
| Date | Type | Sale Price | Title Company |
|---|---|---|---|
| Warranty Deed | $571,500 | Morehead Title | |
| Deed | -- | None Available | |
| Warranty Deed | $329,000 | None Available | |
| Deed | $175,000 | -- |
Similar Homes in Cary, NC
Source: Doorify MLS
MLS Number: 10042815
APN: 0743.02-59-7337-000
- 132 Wheatsbury Dr
- 102 Cockleshell Ct
- 101 Conway Ct
- 209 Plyersmill Rd
- 201 Gingergate Dr
- 112 Gingergate Dr
- 141 Hilda Grace Ln
- 207 Ashley Brook Ct
- 292 Joshua Glen Ln
- 1027 Upchurch Farm Ln
- 1046 Upchurch Farm Ln
- 105 Cherry Grove Dr
- 103 Millers Creek Dr
- 104 Deep Gap Run
- 206 Wagon Trail Dr
- 324 Sunstone Dr
- 419 Travertine Dr
- 3001 Valleystone Dr
- 105 Bergeron Way
- 311 Arlington Ridge
