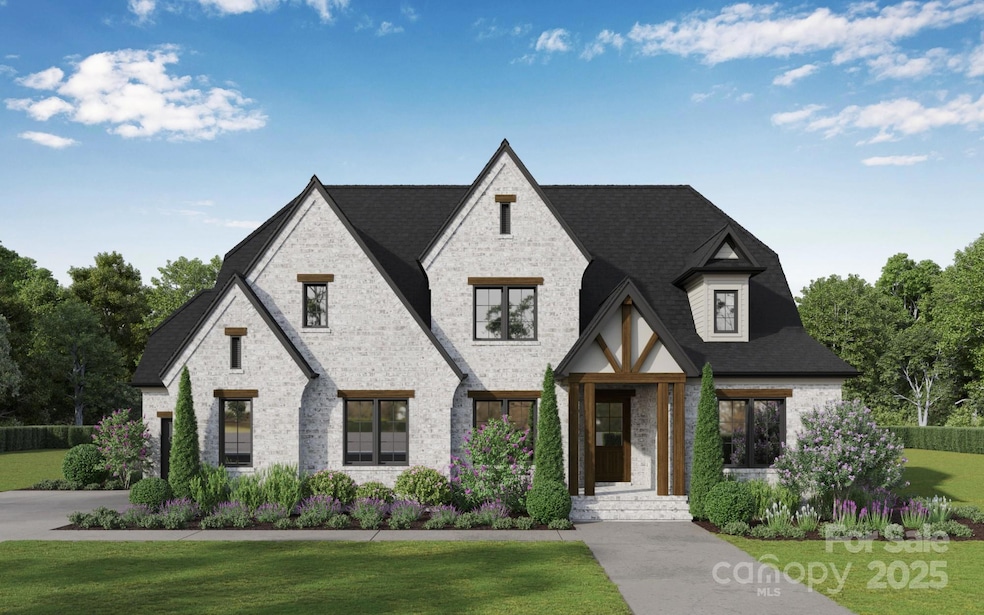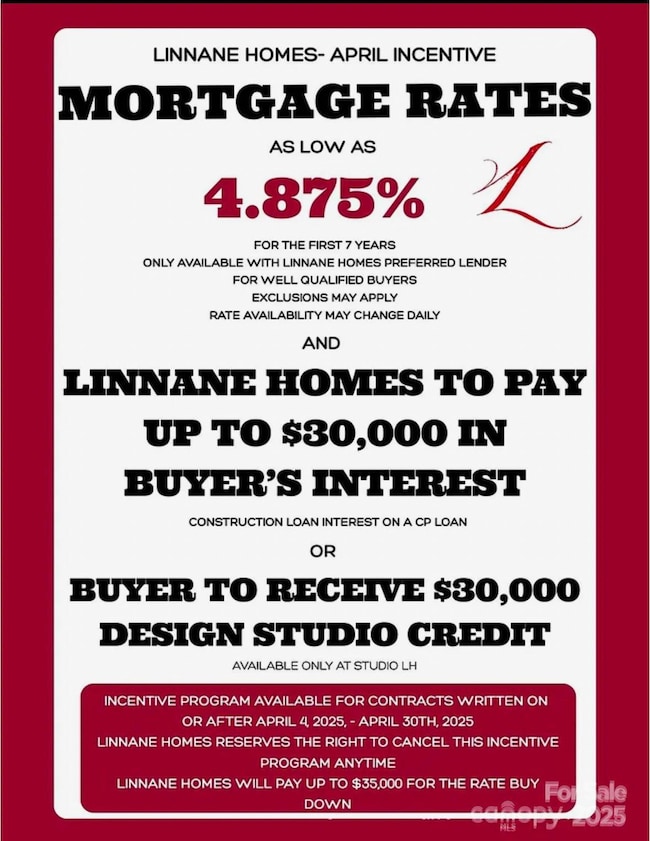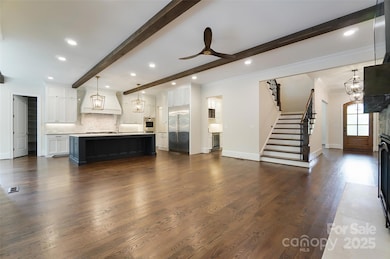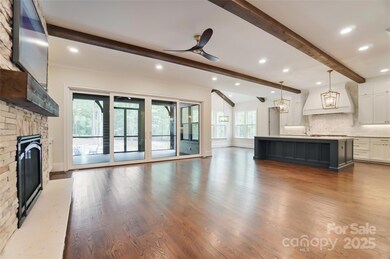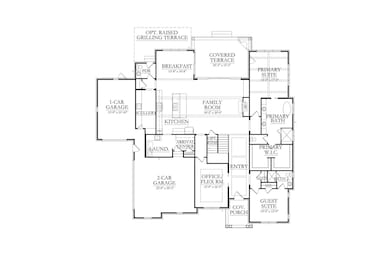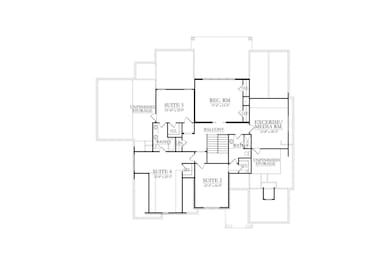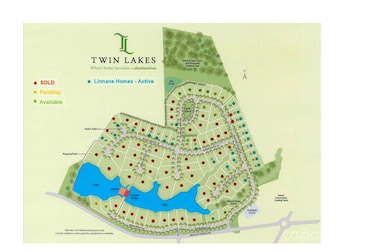
106 Pecan Cove Ln Weddington, NC 28104
Providence NeighborhoodEstimated payment $13,762/month
Highlights
- New Construction
- Private Lot
- 3 Car Attached Garage
- Crestdale Middle School Rated A-
- Covered patio or porch
- Card or Code Access
About This Home
SPECIAL PROMOTION! MORTGAGE RATES AS LOW AS 4.75% FOR THE FIRST 7 YEARS! Experience the height of refined living at Twin Lakes, the pinnacle of custom home opportunities in Weddington, NC. Crafted by the renowned LINNANE HOMES, the stunning Arabella Plan showcases an expansive open layout featuring 1st floor Primary & Guest Suites, gourmet Chef's Kitchen,& a Huge Scullery pantry! Upstairs w/3 beds, Recreation & Exercise rm (perfect layout for entertaining). 3-car garage, covered Veranda & perfect setting for a custom pool & outdoor entertaining. This prestigious community offers the ultimate in luxury estate living, w/homes nestled amidst tranquil natural surroundings and scenic water views. Residents can enjoy walking trails, waterfront gazebo, pickleball courts, & a community dock w/access to kayaks, canoes & paddleboards. Twin Lakes redefines luxury. Be sure to ask about Linnane Homes other 14+ new build opportunities here in beautiful Twin Lakes! Hurry on this one!
Listing Agent
RE/MAX Executive Brokerage Email: SoldwithRoger@gmail.com License #198410

Home Details
Home Type
- Single Family
Year Built
- Built in 2025 | New Construction
Lot Details
- Front Green Space
- Private Lot
- Irrigation
- Property is zoned R-40
HOA Fees
- $198 Monthly HOA Fees
Parking
- 3 Car Attached Garage
- Garage Door Opener
Home Design
- Four Sided Brick Exterior Elevation
Interior Spaces
- 2-Story Property
- Insulated Windows
- Family Room with Fireplace
- Crawl Space
- Laundry Room
Kitchen
- Gas Range
- Microwave
- Dishwasher
- Disposal
Bedrooms and Bathrooms
Outdoor Features
- Covered patio or porch
Schools
- Weddington Elementary And Middle School
- Weddington High School
Utilities
- Central Heating and Cooling System
- Tankless Water Heater
- Cable TV Available
Listing and Financial Details
- Assessor Parcel Number 06-042-218
Community Details
Overview
- Superior Am Association
- Built by LINNANE HOMES
- Twin Lakes Subdivision, Arabella D Floorplan
- Mandatory home owners association
Security
- Card or Code Access
Map
Home Values in the Area
Average Home Value in this Area
Property History
| Date | Event | Price | Change | Sq Ft Price |
|---|---|---|---|---|
| 03/13/2025 03/13/25 | Price Changed | $2,061,000 | -0.2% | $436 / Sq Ft |
| 03/07/2025 03/07/25 | For Sale | $2,066,000 | +466.0% | $437 / Sq Ft |
| 03/15/2023 03/15/23 | Sold | $365,000 | 0.0% | -- |
| 02/28/2023 02/28/23 | Pending | -- | -- | -- |
| 01/25/2023 01/25/23 | Price Changed | $365,000 | -2.7% | -- |
| 11/10/2022 11/10/22 | For Sale | $375,000 | 0.0% | -- |
| 05/19/2022 05/19/22 | Sold | $375,000 | 0.0% | -- |
| 03/22/2022 03/22/22 | Pending | -- | -- | -- |
| 01/20/2022 01/20/22 | For Sale | $375,000 | -- | -- |
Similar Homes in the area
Source: Canopy MLS (Canopy Realtor® Association)
MLS Number: 4231486
APN: 06-042-218
- 405 Sugar Maple Ln Unit 41
- 406 Sugar Maple Ln
- 114 Pecan Cove Ln
- 106 Pecan Cove Ln
- 211 Sugar Maple Ln
- 102 Pecan Cove Ln
- 310 Sugar Maple Ln
- 620 Deodar Cedar Dr
- 612 Deodar Cedar Dr
- 502 Sugar Maple Ln
- 203 Sugar Maple Ln
- 613 Deodar Cedar Dr
- 407 Crepe Myrtle Ln
- 621 Deodar Cedar Dr
- 628 Deodar Cedar Dr
- 706 Deodar Cedar Dr
- 802 Deodar Cedar Dr
- 806 Deodar Cedar Dr
- 707 Yellow Poplar Ln
- 422 Deodar Cedar Dr
