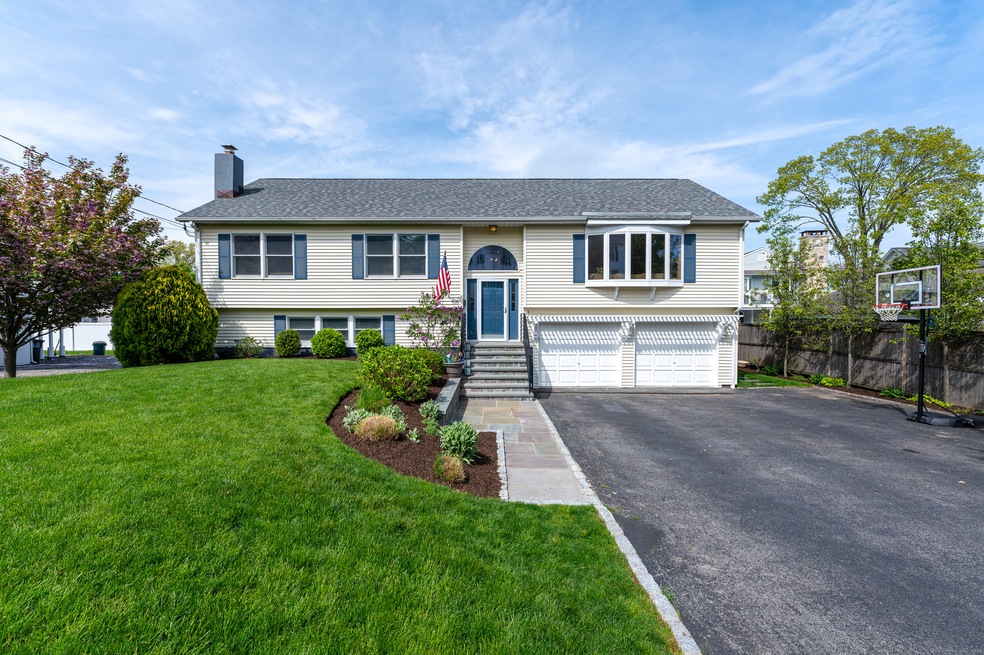
106 Rockledge Dr Stamford, CT 06902
Shippan NeighborhoodHighlights
- Property is near public transit
- Attic
- Public Transportation
- Raised Ranch Architecture
- Walking Distance to Water
- Central Air
About This Home
As of July 2024All offers due by 5pm Tuesday May 14th. Come step inside 106 Rockledge Drive, a meticulously renovated ranch in prestigious Shippan Point one block from the water! This captivating 2,362 square-foot two level home has an open floor plan on the main level with hardwood floors throughout. The spacious kitchen with its beautiful 8 foot island has quartz countertops and overlooks the dining and living areas with built-ins. From the large and open dining room step out onto to the deck that overlooks the beautifully landscaped backyard. The primary bedroom features a walk-in closet and fully renovated en-suite with marble floors and large walk-in shower. Two other generously sized bedrooms along with a full bathroom finish the main floor. The lower level includes an inviting family room, full bath and a light filled 4th bedroom. Large sliders open onto the bluestone patio where you can enjoy your spacious backyard with mature plantings. A second patio area adds an additional lounge area to enjoy the summer! Roof and boiler were replaced within the last three years, this home has been lovingly renovated. Only one block away from prestigious Woodway Beach club and the Long Island Sound this home is in close proximity to the Stamford Yacht Club and all that Stamford has to offer. Only 7 minutes to train station and 48 minutes to Grand Central. Come enjoy summer by the water in this prestigious neighborhood. Owner/agent related.
Home Details
Home Type
- Single Family
Est. Annual Taxes
- $15,623
Year Built
- Built in 1995
Lot Details
- 10,019 Sq Ft Lot
- Level Lot
- Property is zoned R10
Parking
- 2 Car Garage
Home Design
- Raised Ranch Architecture
- Concrete Foundation
- Frame Construction
- Asphalt Shingled Roof
- Vinyl Siding
Interior Spaces
- 2,362 Sq Ft Home
- Pull Down Stairs to Attic
Kitchen
- Built-In Oven
- Electric Cooktop
- Range Hood
- Microwave
- Dishwasher
Bedrooms and Bathrooms
- 4 Bedrooms
- 3 Full Bathrooms
Laundry
- Laundry on lower level
- Dryer
- Washer
Finished Basement
- Heated Basement
- Walk-Out Basement
- Basement Fills Entire Space Under The House
- Garage Access
Outdoor Features
- Walking Distance to Water
Location
- Flood Zone Lot
- Property is near public transit
- Property is near a golf course
Utilities
- Central Air
- Baseboard Heating
- Hot Water Heating System
- Heating System Uses Oil
- Heating System Uses Oil Above Ground
- Hot Water Circulator
- Oil Water Heater
Community Details
- Public Transportation
Listing and Financial Details
- Assessor Parcel Number 339061
Map
Home Values in the Area
Average Home Value in this Area
Property History
| Date | Event | Price | Change | Sq Ft Price |
|---|---|---|---|---|
| 07/11/2024 07/11/24 | Sold | $1,350,000 | +12.5% | $572 / Sq Ft |
| 05/31/2024 05/31/24 | Pending | -- | -- | -- |
| 05/10/2024 05/10/24 | For Sale | $1,200,000 | +100.0% | $508 / Sq Ft |
| 05/22/2015 05/22/15 | Sold | $600,000 | -22.0% | $254 / Sq Ft |
| 04/22/2015 04/22/15 | Pending | -- | -- | -- |
| 07/13/2014 07/13/14 | For Sale | $769,000 | -- | $326 / Sq Ft |
Tax History
| Year | Tax Paid | Tax Assessment Tax Assessment Total Assessment is a certain percentage of the fair market value that is determined by local assessors to be the total taxable value of land and additions on the property. | Land | Improvement |
|---|---|---|---|---|
| 2024 | $14,459 | $618,970 | $399,060 | $219,910 |
| 2023 | $15,623 | $618,970 | $399,060 | $219,910 |
| 2022 | $13,647 | $502,290 | $313,340 | $188,950 |
| 2021 | $13,532 | $502,290 | $313,340 | $188,950 |
| 2020 | $13,235 | $502,290 | $313,340 | $188,950 |
| 2019 | $12,975 | $492,420 | $313,340 | $179,080 |
| 2018 | $12,571 | $492,420 | $313,340 | $179,080 |
| 2017 | $12,958 | $481,890 | $310,640 | $171,250 |
| 2016 | $12,587 | $481,890 | $310,640 | $171,250 |
| 2015 | $12,254 | $481,890 | $310,640 | $171,250 |
| 2014 | -- | $498,300 | $327,050 | $171,250 |
Mortgage History
| Date | Status | Loan Amount | Loan Type |
|---|---|---|---|
| Open | $1,214,865 | Purchase Money Mortgage | |
| Closed | $1,214,865 | Purchase Money Mortgage | |
| Previous Owner | $50,220 | Balloon | |
| Previous Owner | $480,000 | New Conventional |
Deed History
| Date | Type | Sale Price | Title Company |
|---|---|---|---|
| Warranty Deed | $1,350,000 | None Available | |
| Warranty Deed | $1,350,000 | None Available | |
| Executors Deed | -- | -- | |
| Executors Deed | -- | -- |
Similar Homes in the area
Source: SmartMLS
MLS Number: 24014827
APN: STAM-000003-000000-000558
- 75 Sea Beach Dr
- 16 Fairview Ave
- 279 Ocean Dr E
- 128 Fairview Ave
- 25 Sagamore Rd
- 30 Woolsey Rd
- 171 Stamford Ave
- 46 Stamford Ave
- 288 Stamford Ave
- 43 Mohegan Ave
- 1143 Shippan Ave
- 93 Downs Ave
- 142 Downs Ave
- 400 Stamford Ave
- 994 Shippan Ave Unit A
- 105 Harbor Dr Unit 112
- 60 Lindstrom Rd Unit 60
- 123 Harbor Dr Unit 411
- 123 Harbor Dr Unit 203
- 140 Wallacks Dr
