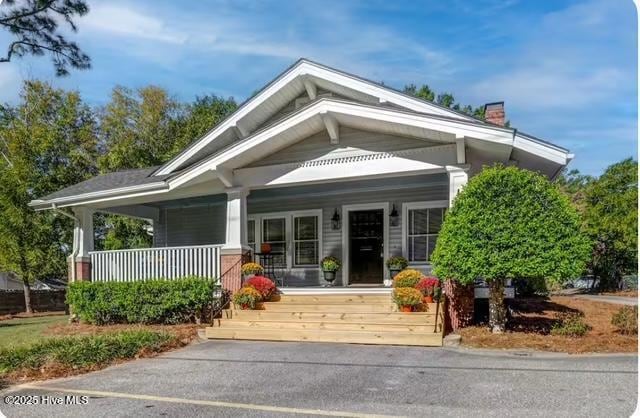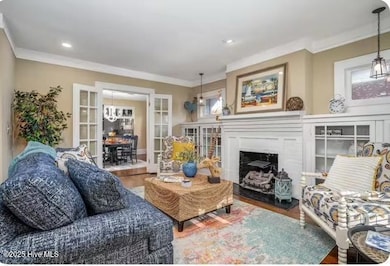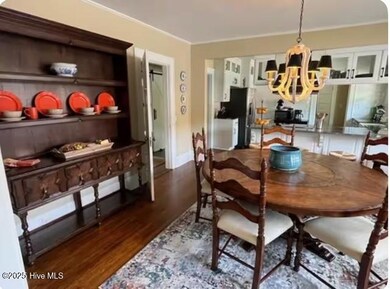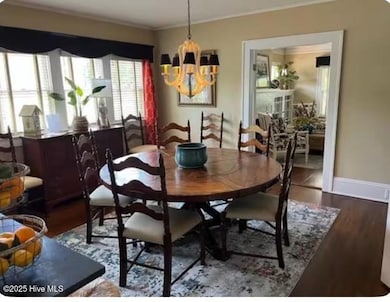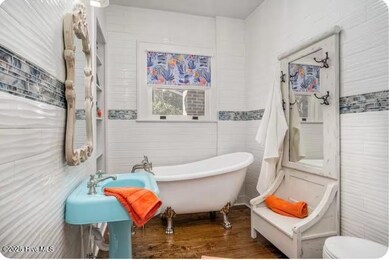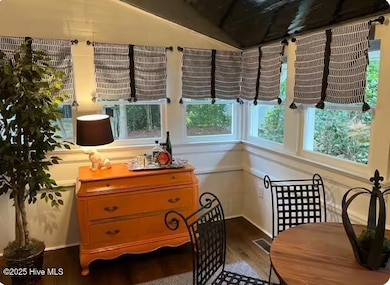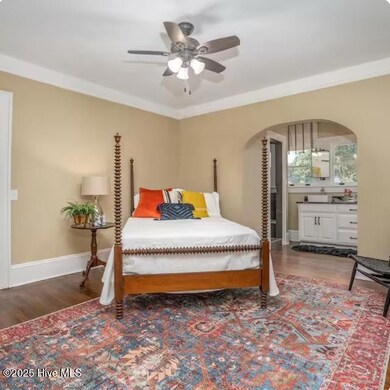
106 S Alston St Nashville, NC 27856
Estimated payment $1,722/month
Highlights
- Wood Flooring
- No HOA
- Porch
- 1 Fireplace
- Formal Dining Room
- 3-minute walk to Nash County Parks & Recreation
About This Home
STUNNINGLY GORGEOUS remodeled bungalow in the Heart of Nashville! Detached Storage, Detached Single Car Garage, recently vinyl sided and painted tin roof. KOI POND in the yard that used to be used for weddings when a local judge lived here. Tons of parking in the rear. New light fixtures, can lighting, farm sink, kitchen cabinets, plumbing fixtures, reglazed original bathroom sink. New vessel sinks in primary bath, New Plantation Shutters. Moisture Barrier, under termite bond. Refinished original hardwood floors. Sun Room/Flex Room. Brick foundation all pointed up, 3 year old 3 1/2 ton heat pump, New Hot Water Heater.. Home has been used as an AIRBNB for the last 2 years. Lovingly updated home without disturbing the historic beauty and original construction. Built in bookcases , hand blown glass windows. Recent front steps, All Appliances stay including: refrigerator, washer and dryer. New tile shower in primary bedroom, tile walls in hall bath. BARN DOOR in hallway. Owners are licensed Real Estate Brokers.
Home Details
Home Type
- Single Family
Est. Annual Taxes
- $607
Year Built
- Built in 1925
Lot Details
- 0.4 Acre Lot
- Wood Fence
- Open Lot
- Property is zoned downtown bus
Home Design
- Brick Foundation
- Wood Frame Construction
- Composition Roof
- Metal Roof
- Vinyl Siding
- Stick Built Home
Interior Spaces
- 2,049 Sq Ft Home
- 1-Story Property
- Bookcases
- Ceiling Fan
- 1 Fireplace
- Formal Dining Room
- Unfinished Basement
- Partial Basement
- Pull Down Stairs to Attic
- Fire and Smoke Detector
Kitchen
- Stove
- Built-In Microwave
- Dishwasher
Flooring
- Wood
- Tile
Bedrooms and Bathrooms
- 3 Bedrooms
- Walk-In Closet
- 2 Full Bathrooms
Laundry
- Laundry Room
- Dryer
- Washer
Parking
- 1 Car Detached Garage
- Driveway
- Additional Parking
Outdoor Features
- Outdoor Storage
- Porch
Schools
- Nashville Elementary School
- Nash Central Middle School
- Nash Central High School
Utilities
- Central Air
- Heat Pump System
- Electric Water Heater
- Municipal Trash
Community Details
- No Home Owners Association
Listing and Financial Details
- Tax Lot 1
- Assessor Parcel Number 3801-19-50-7877
Map
Home Values in the Area
Average Home Value in this Area
Tax History
| Year | Tax Paid | Tax Assessment Tax Assessment Total Assessment is a certain percentage of the fair market value that is determined by local assessors to be the total taxable value of land and additions on the property. | Land | Improvement |
|---|---|---|---|---|
| 2024 | $926 | $96,420 | $44,510 | $51,910 |
| 2023 | $646 | $96,420 | $0 | $0 |
| 2022 | $646 | $96,420 | $44,510 | $51,910 |
| 2021 | $0 | $96,420 | $44,510 | $51,910 |
| 2020 | $646 | $96,420 | $44,510 | $51,910 |
| 2019 | $653 | $97,480 | $44,510 | $52,970 |
| 2018 | $653 | $97,480 | $0 | $0 |
| 2017 | $653 | $97,480 | $0 | $0 |
| 2015 | $653 | $97,480 | $0 | $0 |
| 2014 | $653 | $97,480 | $0 | $0 |
Property History
| Date | Event | Price | Change | Sq Ft Price |
|---|---|---|---|---|
| 03/20/2025 03/20/25 | Pending | -- | -- | -- |
| 03/20/2025 03/20/25 | For Sale | $299,900 | -- | $146 / Sq Ft |
Deed History
| Date | Type | Sale Price | Title Company |
|---|---|---|---|
| Warranty Deed | -- | -- | |
| Warranty Deed | $17,000 | None Listed On Document | |
| Interfamily Deed Transfer | -- | None Available |
Mortgage History
| Date | Status | Loan Amount | Loan Type |
|---|---|---|---|
| Previous Owner | $218,000 | New Conventional |
Similar Homes in Nashville, NC
Source: Hive MLS
MLS Number: 100495709
APN: 3801-19-50-7877
- 110 W Elm St
- 219 N Richardson Ave
- 400 S Boddie St
- 109 S Fort St
- 639 Sweet Potato Ln Unit Lot 3
- 601 Sweet Potato Ln Unit Lot 5
- 680 Sweet Potato Ln Unit Lot 34
- 810 S Brake St
- 417 Baker St
- 817 S Brake St
- 600 Cuddington Ln
- 732 Westview Ct
- 609 E Cockrell St
- 924 Old Wilson Rd
- 132 Sara Dr
- 902 Birchwood Dr
- 991 Mulberry Rd
- 899 Kelly Dr
- 1074 Womble Rd
- 1003 Kelly Dr
