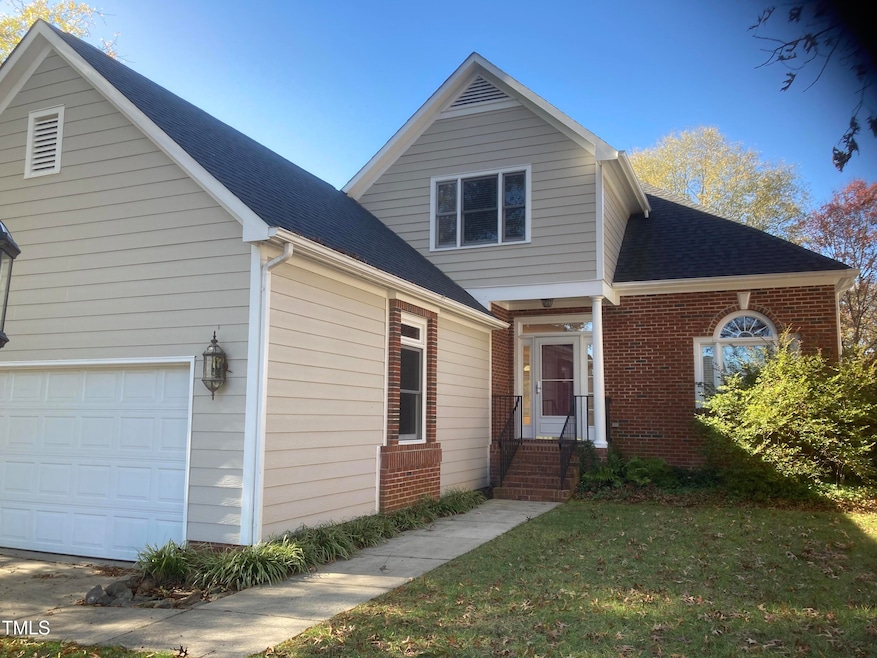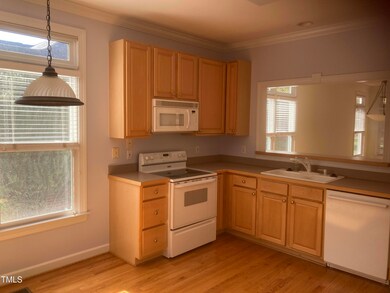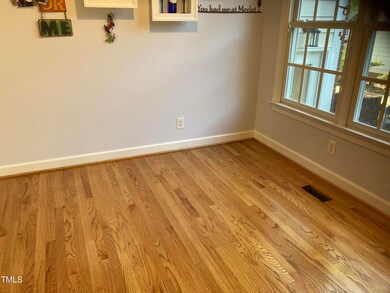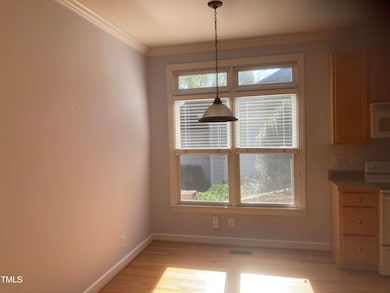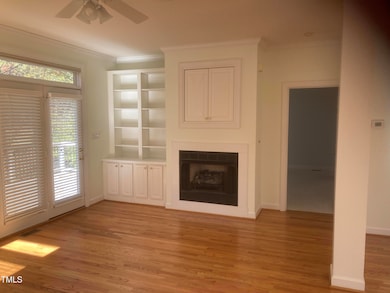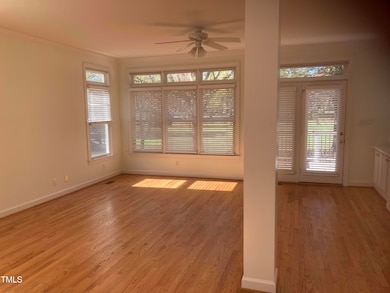
106 S Fields Cir Chapel Hill, NC 27516
Lake Hogan Farms NeighborhoodHighlights
- Clubhouse
- Property is near a clubhouse
- Traditional Architecture
- Morris Grove Elementary School Rated A
- Deck
- Wood Flooring
About This Home
As of March 2025A light, bright open floor plan makes the beautiful Lake Hogan Farms green spaces feel like a part of this home. The family/dining room shares walls of windows with built-ins, gas fireplace and access to the low maintenance exterior Trex deck. A breakfast room table fits easily in the kitchen and the interior serving window allows for the chef to be part of the family room fun! Recently refinished hardwood floors cover the entire main common areas. First floor laundry room has cabinets, shelving, and a separate utility closet. A half bath and coat closet finish out the first floor. The first level master bedroom features another wall of windows, high end carpeting and plenty
of closet space as you easily access the master bath. Double-sinks, glass shower, soaking tub and a large cathedral window bring in light from the beautiful morning sun from the east. Upstairs, two oversized, carpeted, bedrooms share a full bath. Separate HVAC units allow for upstairs/downstairs temperature control. Two second level walk-in storage spaces are easily accessible. Lake Hogan Farms enjoys the amenities of a pool, walking trails, neighborhood lake, tennis and basketball courts at the nearby clubhouse. Lake Hogan Farms enjoys the amenities of a pool, walking trails, neighborhood lake, tennis and
basketball courts at the nearby clubhouse.
Home Details
Home Type
- Single Family
Est. Annual Taxes
- $6,451
Year Built
- Built in 1998
Lot Details
- 5,227 Sq Ft Lot
- Paved or Partially Paved Lot
- Gentle Sloping Lot
- Landscaped with Trees
- Private Yard
- Back and Front Yard
HOA Fees
- $93 Monthly HOA Fees
Parking
- 2 Car Attached Garage
- Front Facing Garage
- Garage Door Opener
- On-Street Parking
- 2 Open Parking Spaces
Home Design
- Traditional Architecture
- Brick Foundation
- Block Foundation
- Shingle Roof
Interior Spaces
- 2,036 Sq Ft Home
- 2-Story Property
- Bookcases
- High Ceiling
- Ceiling Fan
- Skylights
- Double Pane Windows
- Blinds
- Sliding Doors
- Entrance Foyer
- Combination Dining and Living Room
- Storage
- Washer and Electric Dryer Hookup
- Park or Greenbelt Views
Kitchen
- Eat-In Kitchen
- Electric Oven
- Free-Standing Electric Range
- Microwave
- Ice Maker
- Dishwasher
- Disposal
Flooring
- Wood
- Carpet
Bedrooms and Bathrooms
- 3 Bedrooms
- Dual Closets
- Separate Shower in Primary Bathroom
- Walk-in Shower
Attic
- Attic Fan
- Attic Floors
- Unfinished Attic
Home Security
- Storm Doors
- Carbon Monoxide Detectors
- Fire and Smoke Detector
Outdoor Features
- Deck
- Exterior Lighting
- Rain Gutters
- Front Porch
Schools
- Morris Grove Elementary School
- Mcdougle Middle School
- Chapel Hill High School
Utilities
- Multiple cooling system units
- Central Air
- Heating System Uses Natural Gas
- Underground Utilities
- Electric Water Heater
- Cable TV Available
Additional Features
- Property is near a clubhouse
- Grass Field
Listing and Financial Details
- Assessor Parcel Number 9870011297
Community Details
Overview
- Association fees include ground maintenance
- Lhf HOA, Phone Number (919) 357-7588
- Lake Hogan Farms Subdivision
- Maintained Community
- Community Parking
Amenities
- Picnic Area
- Clubhouse
- Meeting Room
Recreation
- Tennis Courts
- Community Basketball Court
- Community Pool
- Trails
Map
Home Values in the Area
Average Home Value in this Area
Property History
| Date | Event | Price | Change | Sq Ft Price |
|---|---|---|---|---|
| 03/03/2025 03/03/25 | Sold | $620,000 | -3.1% | $305 / Sq Ft |
| 02/22/2025 02/22/25 | Pending | -- | -- | -- |
| 12/02/2024 12/02/24 | For Sale | $640,000 | -- | $314 / Sq Ft |
Tax History
| Year | Tax Paid | Tax Assessment Tax Assessment Total Assessment is a certain percentage of the fair market value that is determined by local assessors to be the total taxable value of land and additions on the property. | Land | Improvement |
|---|---|---|---|---|
| 2024 | $6,451 | $373,100 | $130,000 | $243,100 |
| 2023 | $6,342 | $373,100 | $130,000 | $243,100 |
| 2022 | $6,271 | $373,100 | $130,000 | $243,100 |
| 2021 | $6,224 | $373,100 | $130,000 | $243,100 |
| 2020 | $6,142 | $354,100 | $130,000 | $224,100 |
| 2018 | $6,038 | $354,100 | $130,000 | $224,100 |
| 2017 | $5,430 | $354,100 | $130,000 | $224,100 |
| 2016 | $5,430 | $317,652 | $71,905 | $245,747 |
| 2015 | $5,430 | $317,652 | $71,905 | $245,747 |
| 2014 | $5,390 | $317,652 | $71,905 | $245,747 |
Mortgage History
| Date | Status | Loan Amount | Loan Type |
|---|---|---|---|
| Open | $120,000 | New Conventional | |
| Previous Owner | $100,000 | Fannie Mae Freddie Mac | |
| Previous Owner | $256,000 | Unknown | |
| Closed | $88,500 | No Value Available |
Deed History
| Date | Type | Sale Price | Title Company |
|---|---|---|---|
| Warranty Deed | $620,000 | None Listed On Document | |
| Warranty Deed | $278,500 | -- |
Similar Homes in the area
Source: Doorify MLS
MLS Number: 10065559
APN: 9870011297
- 210 Lake Manor Rd
- 105 Dairy Ct
- 106 Dairy Ct
- 109 Jones Creek Place
- 804 Long Meadows Rd
- 314 Hogan Woods Cir
- 101 Redfoot Run Rd
- 8504 Old Nc 86
- 8111 Reynard Rd
- 8116 Reynard Rd
- 8780 Old Nc 86
- 214 S Camellia St
- 304 Homestead Rd
- 105 Della St
- 1121 Tallyho Trail
- 430 Wyndham Dr
- 110 Bellamy Ln Unit 207
- 110 Bellamy Ln Unit 206
- 110 Bellamy Ln Unit 203
- 110 Bellamy Ln Unit 109
