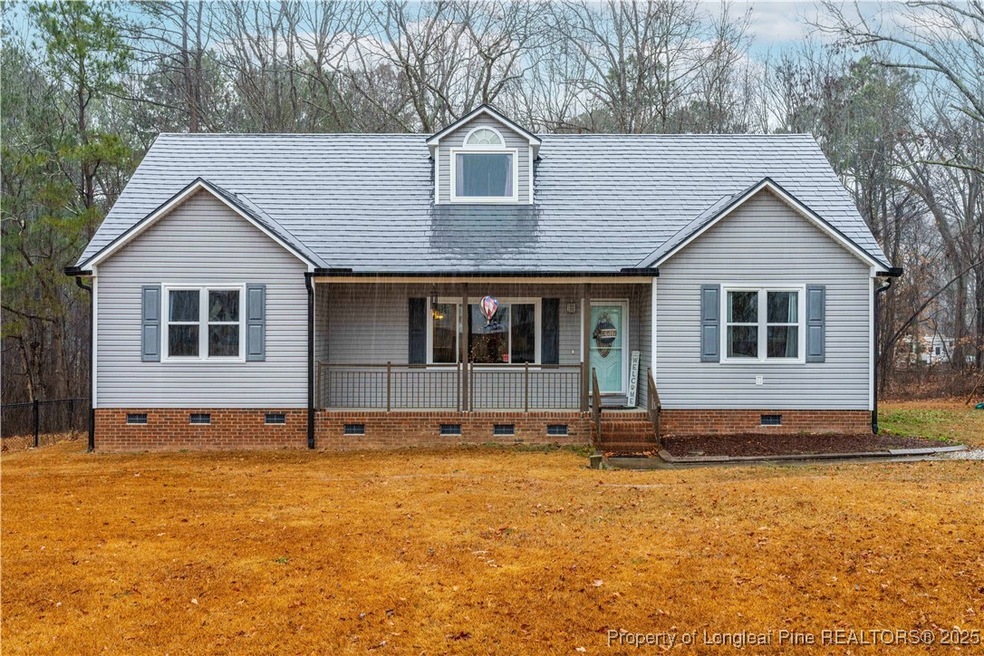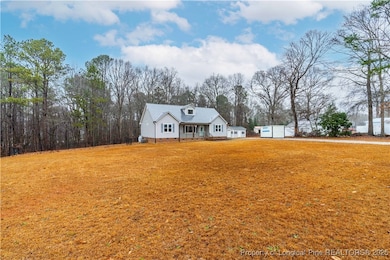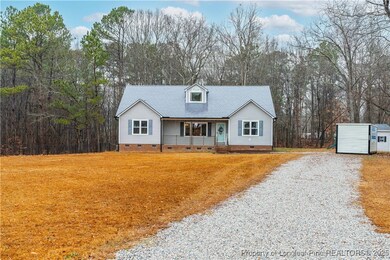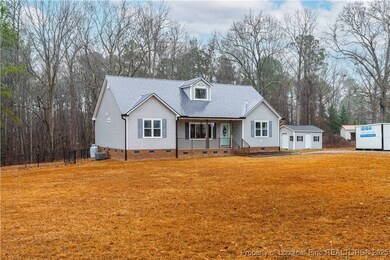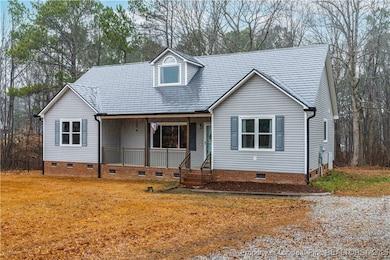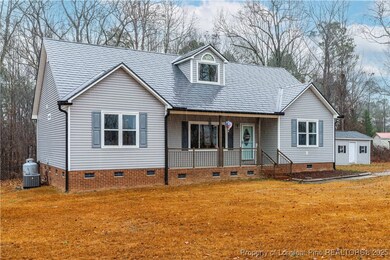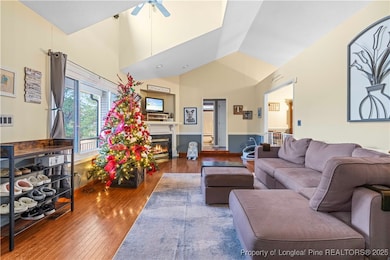
106 S Ridge Dr Garner, NC 27529
Cleveland NeighborhoodHighlights
- 2.25 Acre Lot
- Deck
- Wood Flooring
- Cleveland Middle School Rated A-
- Vaulted Ceiling
- No HOA
About This Home
As of February 2025This well-maintained home on a spacious 2.25-acre lot in the South Ridge neighborhood of Garner packs a lot of punch for the price! Step inside to soaring vaulted ceilings in the living area and bedrooms. Enjoy the timeless appeal of hardwood floors and easy-care vinyl throughout. The kitchen boasts quartz countertops, a stylish backsplash, a double oven, and a convenient pantry. Upgrades include modern light fixtures, newer windows (replaced within the past five years), and a lifetime aluminum roof. The primary suite offers relaxation with a soaking tub, dual vanities, and a separate shower. A tankless water heater ensures efficient and abundant hot water. Outdoors, the property is equally impressive. Unwind on the large covered front porch or entertain on the composite deck overlooking the expansive yard. A fenced area is perfect for gardening or pets, while the storage building and playset—gifted by sellers—add convenience and fun. Take virtual tour here: https://bit.ly/106SRidge360
Last Agent to Sell the Property
KELLER WILLIAMS REALTY (FAYETTEVILLE) License #310712

Home Details
Home Type
- Single Family
Est. Annual Taxes
- $1,585
Year Built
- Built in 1997
Lot Details
- 2.25 Acre Lot
- Back Yard Fenced
- Interior Lot
- Cleared Lot
- Property is in good condition
- Zoning described as Residential District
Home Design
- Vinyl Siding
Interior Spaces
- 1,401 Sq Ft Home
- 1-Story Property
- Vaulted Ceiling
- Gas Fireplace
- Combination Kitchen and Dining Room
- Crawl Space
Kitchen
- Eat-In Kitchen
- Double Oven
- Microwave
- Dishwasher
Flooring
- Wood
- Vinyl
Bedrooms and Bathrooms
- 3 Bedrooms
- 2 Full Bathrooms
- Separate Shower
Laundry
- Laundry on main level
- Dryer
- Washer
Outdoor Features
- Deck
- Covered patio or porch
- Shed
- Playground
Schools
- Johnston - Cleveland Middle School
- Johnston - Cleveland High School
Utilities
- Central Air
- Heat Pump System
- Septic Tank
Community Details
- No Home Owners Association
Listing and Financial Details
- Assessor Parcel Number 06E02041D
Map
Home Values in the Area
Average Home Value in this Area
Property History
| Date | Event | Price | Change | Sq Ft Price |
|---|---|---|---|---|
| 02/21/2025 02/21/25 | Sold | $335,000 | 0.0% | $239 / Sq Ft |
| 01/16/2025 01/16/25 | Pending | -- | -- | -- |
| 01/07/2025 01/07/25 | For Sale | $334,900 | -- | $239 / Sq Ft |
Tax History
| Year | Tax Paid | Tax Assessment Tax Assessment Total Assessment is a certain percentage of the fair market value that is determined by local assessors to be the total taxable value of land and additions on the property. | Land | Improvement |
|---|---|---|---|---|
| 2024 | $1,585 | $195,660 | $71,780 | $123,880 |
| 2023 | $1,531 | $195,660 | $71,780 | $123,880 |
| 2022 | $1,609 | $195,660 | $71,780 | $123,880 |
| 2021 | $1,609 | $195,660 | $71,780 | $123,880 |
| 2020 | $1,629 | $195,660 | $71,780 | $123,880 |
| 2019 | $1,629 | $195,660 | $71,780 | $123,880 |
| 2018 | $1,206 | $141,460 | $44,370 | $97,090 |
| 2017 | $1,206 | $141,460 | $44,370 | $97,090 |
| 2016 | $1,206 | $141,460 | $44,370 | $97,090 |
| 2015 | $1,206 | $141,460 | $44,370 | $97,090 |
| 2014 | $1,206 | $141,460 | $44,370 | $97,090 |
Mortgage History
| Date | Status | Loan Amount | Loan Type |
|---|---|---|---|
| Open | $335,000 | VA | |
| Closed | $335,000 | VA | |
| Previous Owner | $160,000 | New Conventional | |
| Previous Owner | $103,000 | New Conventional | |
| Previous Owner | $120,000 | Unknown | |
| Previous Owner | $30,000 | Credit Line Revolving | |
| Previous Owner | $28,550 | Stand Alone Second | |
| Previous Owner | $114,300 | Purchase Money Mortgage |
Deed History
| Date | Type | Sale Price | Title Company |
|---|---|---|---|
| Warranty Deed | $335,000 | None Listed On Document | |
| Warranty Deed | $335,000 | None Listed On Document | |
| Interfamily Deed Transfer | -- | Servicelink | |
| Warranty Deed | $143,000 | None Available | |
| Deed | $128,000 | -- |
Similar Homes in the area
Source: Longleaf Pine REALTORS®
MLS Number: 737065
APN: 06E02041D
- 2782 N Shiloh Rd
- 270 S Ridge Dr
- 2555 N Shiloh Rd
- 419 Joy Dr
- Lot 28-30 Joy Dr
- 61 Langdon Pointe Dr
- 212 Wintergreen Dr
- 50 Beech Trail
- 202 Wimbledon Ct
- 101 Wimbledon Ct
- 103 Mayfair Ct
- 197 Royal Oak Ln
- Lot 2a S Shiloh Rd
- 166 Weldon Dr
- 19 Grassland Dr
- 905 Tyler Ct
- 8 Steppe Way
- 18 Steppe Way
- 26 Steppe Way
- 304 Ford Meadows Dr
