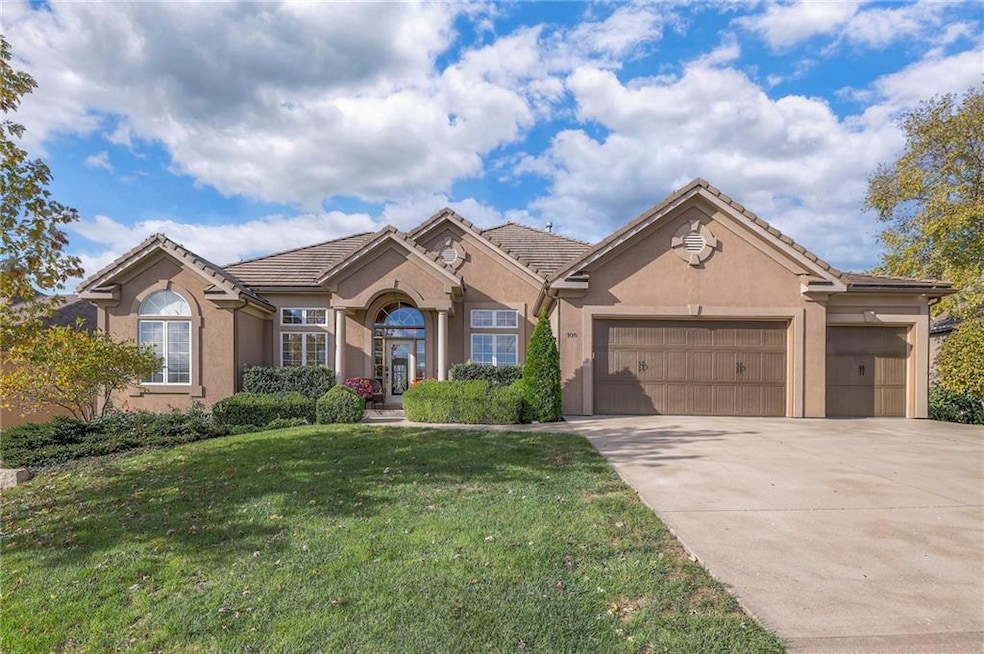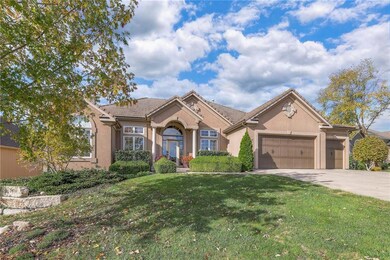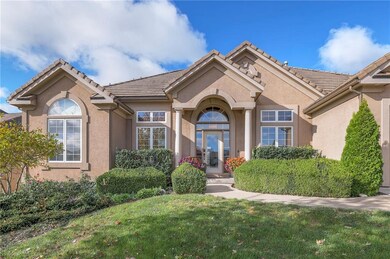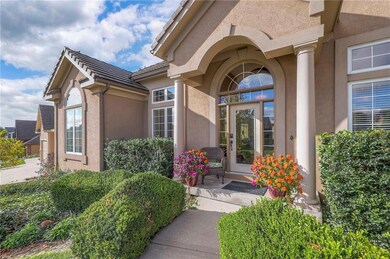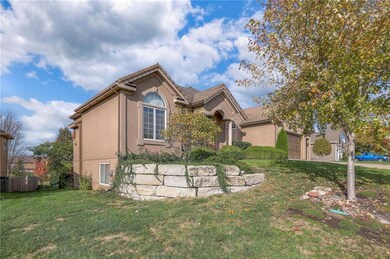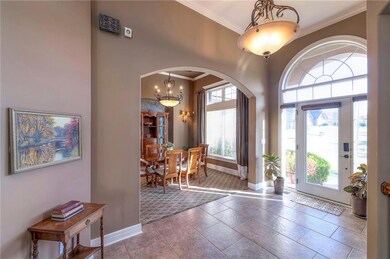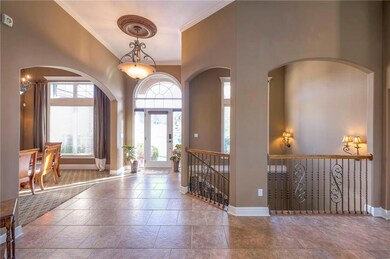
106 S Westglen Dr Raymore, MO 64083
Highlights
- Great Room with Fireplace
- Vaulted Ceiling
- Main Floor Primary Bedroom
- Recreation Room
- Traditional Architecture
- Whirlpool Bathtub
About This Home
As of December 2024Discover the exceptional beauty of this Raymore reverse 1.5-story house, where over 4,000 sq feet of quality craftsmanship and every imaginable upgrade come together in perfect harmony. This elegant 4-bedroom, 4-bath, 3-car garage home features an open layout with soaring 12-foot ceilings and oversized windows that flood the space with natural light. Be welcomed by exquisite landscaping and a grand entryway leading to a great room that radiates warmth with its gas fireplace, plush carpet, and access to an inviting composite deck overlooking the manicured yard. Embrace the joy of cooking and entertaining in the gourmet kitchen, equipped with a Dacor gas range and hood, stainless steel appliances including a Bosch dishwasher, granite countertops, custom cabinetry, a breakfast bar, a walk-in pantry, ceramic floors, and an eat-in area with serene backyard views. The stunning formal dining room showcases custom inset tile floors, adding elegance. Retreat to the massive primary suite with its own fireplace and an ensuite bath that offers his and her vanities, a jetted tub, a spacious tiled shower, and elegant ceramic floors. The finished lower level invites gatherings with its wet bar, seating area, wine storage, ice maker, dishwasher, expansive family room, and a home office featuring custom built-ins. Beautiful steel rod spindles lead you to the walkout basement, which adds over 2,000 sq feet alongside an unfinished suspended garage perfect for extra storage. Remarkable upgrades encompass a 70-year concrete tile roof, dual HVAC systems (2021 & 2024), two new water heaters (2024), fresh carpet (2020), 2x6 construction, irrigation, a screened porch with roll-down blinds, a whole-home security system, surround sound, custom window treatments, a limestone fireplace, and exquisite designer touches throughout. Nestled in a serene greenspace location, enjoy the linear park behind the house— a private retreat.
Last Agent to Sell the Property
Keller Williams Platinum Prtnr Brokerage Phone: 816-665-9920

Home Details
Home Type
- Single Family
Est. Annual Taxes
- $6,285
Year Built
- Built in 2005
Lot Details
- 0.31 Acre Lot
- Side Green Space
- Sprinkler System
HOA Fees
- $33 Monthly HOA Fees
Parking
- 3 Car Attached Garage
- Front Facing Garage
- Garage Door Opener
Home Design
- Traditional Architecture
- Concrete Roof
Interior Spaces
- Wet Bar
- Vaulted Ceiling
- Ceiling Fan
- Gas Fireplace
- Thermal Windows
- Window Treatments
- Great Room with Fireplace
- 2 Fireplaces
- Family Room
- Formal Dining Room
- Home Office
- Recreation Room
Kitchen
- Breakfast Room
- Eat-In Kitchen
- Walk-In Pantry
- Gas Range
- Recirculated Exhaust Fan
- Dishwasher
- Stainless Steel Appliances
- Disposal
Flooring
- Carpet
- Ceramic Tile
Bedrooms and Bathrooms
- 4 Bedrooms
- Primary Bedroom on Main
- Walk-In Closet
- 4 Full Bathrooms
- Double Vanity
- Whirlpool Bathtub
Laundry
- Laundry Room
- Laundry on main level
Finished Basement
- Walk-Out Basement
- Basement Fills Entire Space Under The House
- Sump Pump
- Bedroom in Basement
Home Security
- Home Security System
- Fire and Smoke Detector
Schools
- Eagle Glen Elementary School
- Raymore-Peculiar High School
Utilities
- Forced Air Heating and Cooling System
- Heat Pump System
Additional Features
- Covered patio or porch
- City Lot
Listing and Financial Details
- Assessor Parcel Number 2318481
- $0 special tax assessment
Community Details
Overview
- Association fees include management
- First Service Residential Association
- Eagle Glen Subdivision
Recreation
- Community Pool
Map
Home Values in the Area
Average Home Value in this Area
Property History
| Date | Event | Price | Change | Sq Ft Price |
|---|---|---|---|---|
| 12/09/2024 12/09/24 | Sold | -- | -- | -- |
| 11/12/2024 11/12/24 | Pending | -- | -- | -- |
| 11/08/2024 11/08/24 | For Sale | $565,000 | +41.3% | $134 / Sq Ft |
| 07/10/2017 07/10/17 | Sold | -- | -- | -- |
| 06/06/2017 06/06/17 | Pending | -- | -- | -- |
| 06/02/2017 06/02/17 | For Sale | $399,900 | -- | $95 / Sq Ft |
Tax History
| Year | Tax Paid | Tax Assessment Tax Assessment Total Assessment is a certain percentage of the fair market value that is determined by local assessors to be the total taxable value of land and additions on the property. | Land | Improvement |
|---|---|---|---|---|
| 2024 | $6,293 | $77,330 | $7,880 | $69,450 |
| 2023 | $6,285 | $77,330 | $7,880 | $69,450 |
| 2022 | $5,593 | $68,360 | $7,880 | $60,480 |
| 2021 | $5,594 | $68,360 | $7,880 | $60,480 |
| 2020 | $5,563 | $66,780 | $7,880 | $58,900 |
| 2019 | $5,370 | $66,780 | $7,880 | $58,900 |
| 2018 | $4,900 | $58,840 | $6,570 | $52,270 |
| 2017 | $4,464 | $58,840 | $6,570 | $52,270 |
| 2016 | $4,464 | $55,640 | $6,570 | $49,070 |
| 2015 | $4,467 | $55,640 | $6,570 | $49,070 |
| 2014 | $4,469 | $55,640 | $6,570 | $49,070 |
| 2013 | -- | $55,640 | $6,570 | $49,070 |
Mortgage History
| Date | Status | Loan Amount | Loan Type |
|---|---|---|---|
| Previous Owner | $295,000 | New Conventional | |
| Previous Owner | $303,000 | New Conventional | |
| Previous Owner | $303,000 | New Conventional | |
| Previous Owner | $50,328 | New Conventional | |
| Previous Owner | $320,000 | Adjustable Rate Mortgage/ARM | |
| Previous Owner | $39,960 | Credit Line Revolving | |
| Previous Owner | $100,000 | Credit Line Revolving | |
| Previous Owner | $340,532 | Future Advance Clause Open End Mortgage | |
| Previous Owner | $43,650 | Future Advance Clause Open End Mortgage |
Deed History
| Date | Type | Sale Price | Title Company |
|---|---|---|---|
| Warranty Deed | -- | Continental Title | |
| Warranty Deed | -- | Coffelt Land Title Inc | |
| Corporate Deed | -- | -- | |
| Special Warranty Deed | -- | -- |
Similar Homes in Raymore, MO
Source: Heartland MLS
MLS Number: 2517668
APN: 2318481
- 315 S Fox Ridge Dr
- 702 Eagle Glen Cir
- 1109 Brookside Place
- 121 S Pelham Path
- 1005 Johnston Dr
- 1603 Cody Dr
- 1604 Cody Dr
- 1006 Silver Lake Dr
- 1005 Silver Lake Dr
- 1115 W Pleasant Dr
- 508 Eagle Glen Dr
- 1005 Brookside Dr
- 508 S Huntsman Blvd
- 108 Rainbow Cir
- 133 N Highland Dr
- 1024 Branchwood Ln
- 105 S Huntsman Blvd
- 1704 W Pelham Path
- 701 Hampstead Dr
- 1406 Upton Ct
