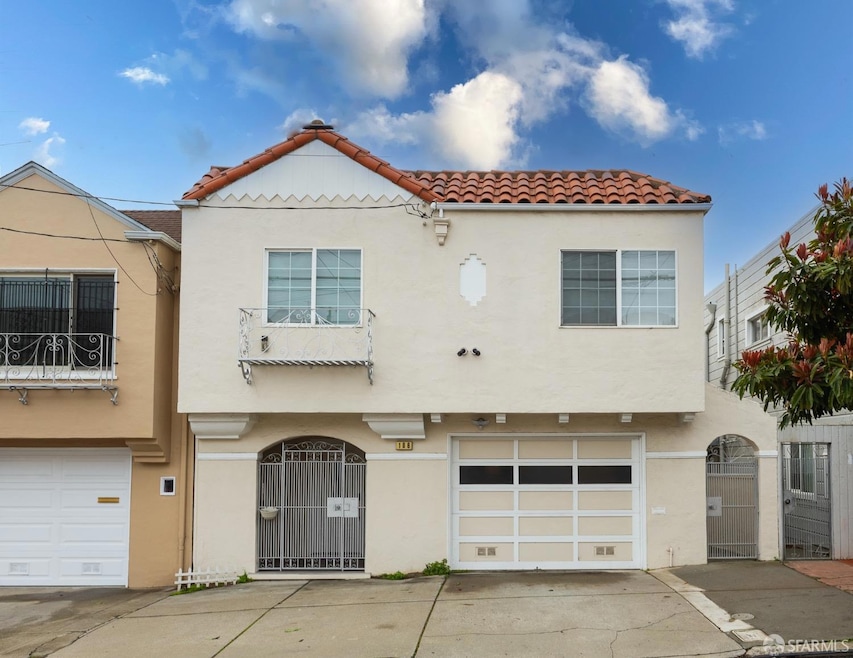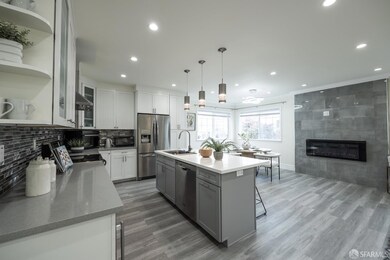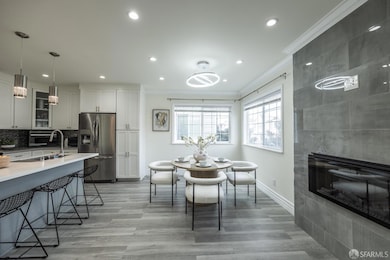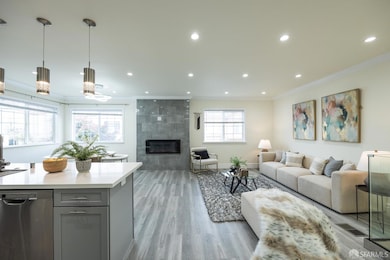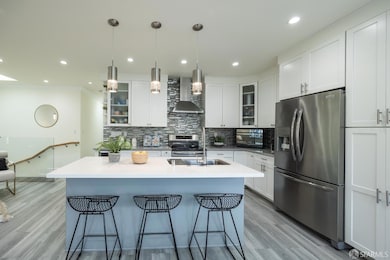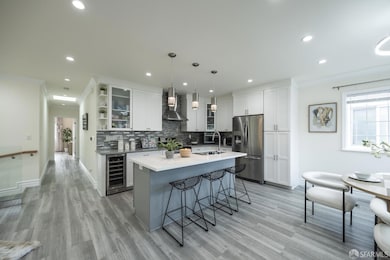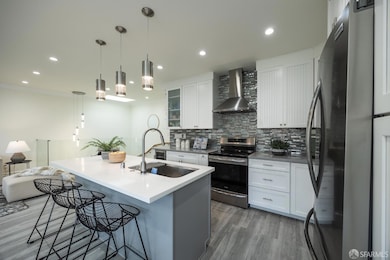
106 Scotia Ave San Francisco, CA 94124
Silver Terrace NeighborhoodEstimated payment $8,682/month
Highlights
- Engineered Wood Flooring
- Marble Bathroom Countertops
- Granite Countertops
- Main Floor Bedroom
- Window or Skylight in Bathroom
- Wine Refrigerator
About This Home
Discover this rare semi-detached Silver Terrace home, fully updated and ready for you. As you ascend the stairs, you'll be greeted by stunning glass railings and a bright skylight that fills the space with natural light. The main level boasts an open-concept design where the living room, dining area, and modern kitchen seamlessly connect. The kitchen features a stylish island, mosaic backsplash, and newer appliances, while the living room is highlighted by a built-in fireplace. This home offers three bedrooms and two bathrooms, all conveniently located on one level, including a spacious primary suite. The large primary bathroom comes equipped with a double sink, a relaxing jacuzzi tub, and a separate shower. Crown molding and recessing lightings throughout. The lower level includes a one-car garage with high ceilings, providing ample potential for an ADU or additional living space. Enjoy the benefits of semi-detached living with a walkway leading to a generously sized backyard. Walking to Public transportation. Near parks and shops. Easy freeway access.
Home Details
Home Type
- Single Family
Est. Annual Taxes
- $17,170
Year Built
- Built in 1940 | Remodeled
Lot Details
- 3,000 Sq Ft Lot
Home Design
- Composition Roof
- Concrete Perimeter Foundation
- Stucco
Interior Spaces
- 1,300 Sq Ft Home
- 2-Story Property
- Double Pane Windows
- Living Room with Fireplace
- Open Floorplan
- Engineered Wood Flooring
- Basement Fills Entire Space Under The House
Kitchen
- Free-Standing Electric Range
- Range Hood
- Dishwasher
- Wine Refrigerator
- Kitchen Island
- Granite Countertops
- Disposal
Bedrooms and Bathrooms
- Main Floor Bedroom
- 2 Full Bathrooms
- Marble Bathroom Countertops
- Dual Vanity Sinks in Primary Bathroom
- Separate Shower
- Window or Skylight in Bathroom
Laundry
- Laundry in Garage
- Dryer
- Washer
Home Security
- Carbon Monoxide Detectors
- Fire and Smoke Detector
Parking
- 1 Car Garage
- Garage Door Opener
- Open Parking
Utilities
- Central Heating
- Heating System Uses Gas
- Natural Gas Connected
- Gas Water Heater
Listing and Financial Details
- Assessor Parcel Number 5395-023
Map
Home Values in the Area
Average Home Value in this Area
Tax History
| Year | Tax Paid | Tax Assessment Tax Assessment Total Assessment is a certain percentage of the fair market value that is determined by local assessors to be the total taxable value of land and additions on the property. | Land | Improvement |
|---|---|---|---|---|
| 2024 | $17,170 | $1,398,366 | $855,040 | $543,326 |
| 2023 | $16,912 | $1,370,950 | $838,276 | $532,674 |
| 2022 | $16,589 | $1,344,070 | $821,840 | $522,230 |
| 2021 | $16,296 | $1,317,718 | $805,726 | $511,992 |
| 2020 | $16,421 | $1,304,210 | $797,466 | $506,744 |
| 2019 | $14,376 | $1,152,900 | $781,830 | $371,070 |
| 2018 | $1,827 | $93,149 | $22,920 | $70,229 |
| 2017 | $2,557 | $91,323 | $22,471 | $68,852 |
| 2016 | $2,316 | $89,533 | $22,031 | $67,502 |
| 2015 | $2,269 | $88,190 | $21,701 | $66,489 |
| 2014 | -- | $86,446 | $21,268 | $65,178 |
Property History
| Date | Event | Price | Change | Sq Ft Price |
|---|---|---|---|---|
| 03/13/2025 03/13/25 | For Sale | $1,299,000 | 0.0% | $999 / Sq Ft |
| 03/05/2025 03/05/25 | Pending | -- | -- | -- |
| 01/07/2025 01/07/25 | For Sale | $1,299,000 | +18.6% | $999 / Sq Ft |
| 04/09/2018 04/09/18 | Sold | $1,095,000 | 0.0% | $842 / Sq Ft |
| 03/07/2018 03/07/18 | Pending | -- | -- | -- |
| 01/19/2018 01/19/18 | For Sale | $1,095,000 | -- | $842 / Sq Ft |
Deed History
| Date | Type | Sale Price | Title Company |
|---|---|---|---|
| Grant Deed | $1,095,000 | Placer Title Co | |
| Interfamily Deed Transfer | -- | Fidelity National Title | |
| Interfamily Deed Transfer | -- | Fidelity National Title | |
| Interfamily Deed Transfer | -- | None Available | |
| Interfamily Deed Transfer | -- | None Available | |
| Interfamily Deed Transfer | -- | Alliance Title Company | |
| Interfamily Deed Transfer | -- | Alliance Title Company | |
| Interfamily Deed Transfer | -- | North American Title Company |
Mortgage History
| Date | Status | Loan Amount | Loan Type |
|---|---|---|---|
| Open | $711,750 | Adjustable Rate Mortgage/ARM | |
| Previous Owner | $628,000 | Commercial | |
| Previous Owner | $502,500 | Stand Alone Refi Refinance Of Original Loan | |
| Previous Owner | $320,000 | Stand Alone First | |
| Previous Owner | $300,000 | Stand Alone First | |
| Previous Owner | $260,000 | Stand Alone First | |
| Previous Owner | $178,000 | Stand Alone First |
Similar Homes in San Francisco, CA
Source: San Francisco Association of REALTORS® MLS
MLS Number: 425000275
APN: 5395-023
- 125 Topeka Ave
- 901 Bayshore Blvd Unit 311
- 901 Bayshore Blvd Unit 307
- 20 Apollo St
- 392 Bayview Cir
- 446 Bayview Cir
- 139 Bridgeview Dr
- 19 Vistaview Ct
- 1870 Egbert Ave
- 1947 Palou Ave
- 1830 Egbert Ave
- 2022 Palou Ave
- 1601 Newhall St
- 408 Girard St
- 25 Holyoke St
- 535 Girard St
- 1740 Bancroft Ave Unit 4504
- 419 Felton St
- 4800 3rd St Unit 406
- 1627 Revere Ave
