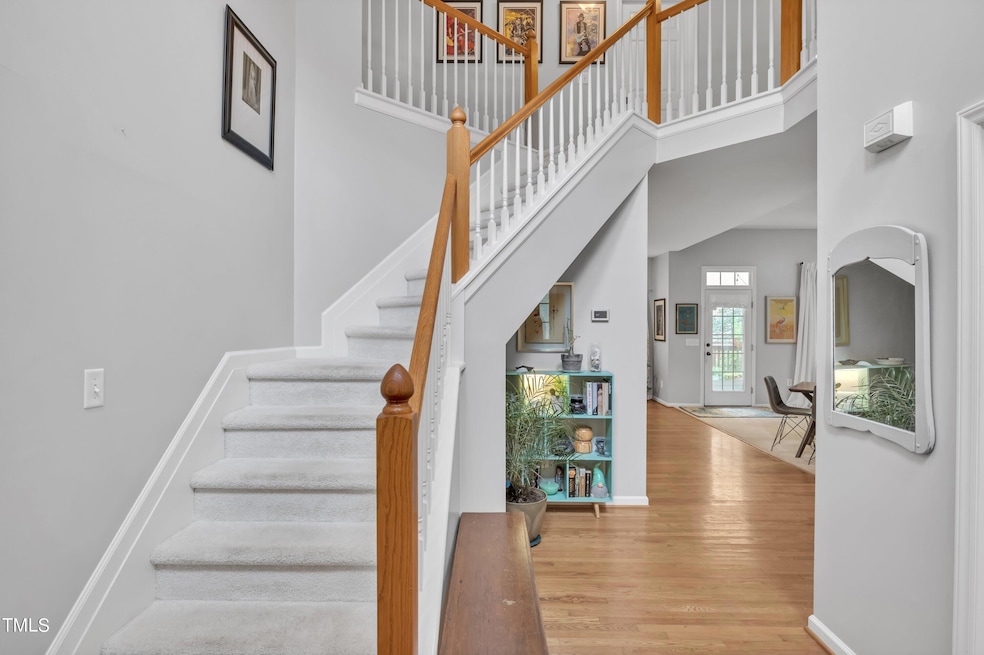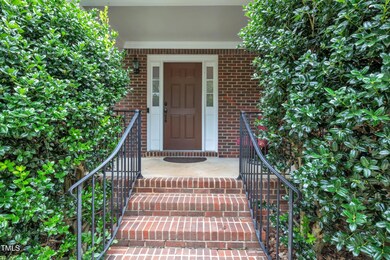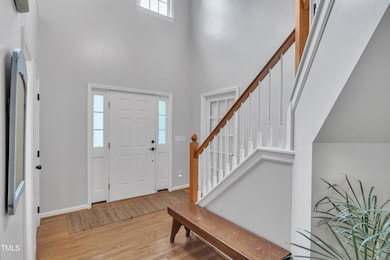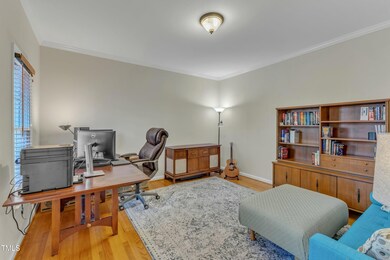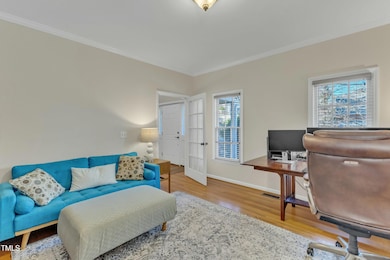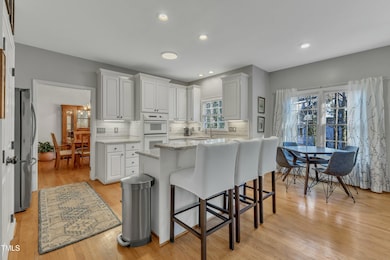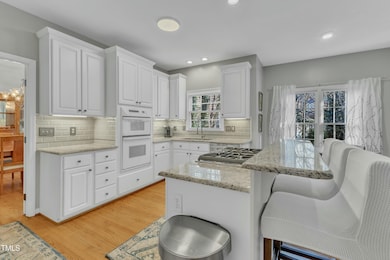
106 Scots Fir Ln Cary, NC 27518
Lochmere NeighborhoodHighlights
- Golf Course Community
- Open Floorplan
- Clubhouse
- Oak Grove Elementary Rated A-
- Community Lake
- Deck
About This Home
As of March 2025UPDATES MADE TO THE HOME TO INCLUDE FRESH PAINT & New Price Point!! Step into comfort & elegance in this spacious 4-bedroom home located in the sought-after Lochmere Subdivision. This home is thoughtfully designed to accommodate today's lifestyle, featuring a first-floor office perfect for remote work, a formal dining room ideal for entertaining, and a stunning kitchen complete with granite countertops, a built-in oven, and a serene view of the private, fenced backyard.
The main level boasts rich hardwood flooring, seamlessly blending warmth & sophistication, while the cozy living room and upstairs spaces are graced with plush carpeting for ultimate comfort. The second floor hosts 4 generously sized bedrooms, including a primary suite that serves as a true retreat, complete with a walk-in closet and a spa-like en-suite bathroom offering dual vanities, a soaking tub, and a walk-in shower.
Flexibility abounds with a versatile 3rd floor space, perfect for use as an additional bedroom, bonus room, or a second office. Enjoy your mornings or unwind in the evenings on the welcoming front porch or the peaceful back deck, both offering great spaces to relax and enjoy the outdoors.
Situated on a quiet cul-de-sac, this home offers more than just a great living space; it's part of an incredible community. Lochmere residents enjoy access to premium amenities, including a clubhouse, swimming pools, golf courses, walking trails, and more.
Don't miss the opportunity to make this exceptional home your own. Schedule a visit today and discover the perfect blend of comfort, style, and community living
Home Details
Home Type
- Single Family
Est. Annual Taxes
- $4,462
Year Built
- Built in 1999
Lot Details
- 9,148 Sq Ft Lot
- Cul-De-Sac
- Wood Fence
- Landscaped with Trees
- Back Yard Fenced and Front Yard
HOA Fees
- $63 Monthly HOA Fees
Parking
- 2 Car Attached Garage
- 2 Open Parking Spaces
Home Design
- Transitional Architecture
- Brick Exterior Construction
- Permanent Foundation
- Shingle Roof
Interior Spaces
- 3,239 Sq Ft Home
- 2-Story Property
- Open Floorplan
- Smooth Ceilings
- Cathedral Ceiling
- Ceiling Fan
- Entrance Foyer
- Living Room with Fireplace
Kitchen
- Eat-In Kitchen
- Built-In Oven
- Gas Cooktop
- Microwave
- Dishwasher
- Kitchen Island
- Granite Countertops
Flooring
- Wood
- Carpet
- Tile
- Vinyl
Bedrooms and Bathrooms
- 4 Bedrooms
- Soaking Tub
- Walk-in Shower
Laundry
- Laundry Room
- Laundry on main level
Outdoor Features
- Deck
- Front Porch
Schools
- Oak Grove Elementary School
- Lufkin Road Middle School
- Athens Dr High School
Utilities
- Forced Air Heating and Cooling System
- High Speed Internet
- Cable TV Available
Listing and Financial Details
- Assessor Parcel Number 0761773653
Community Details
Overview
- Lochmere HOA, Phone Number (919) 233-7640
- Lochmere Subdivision
- Community Lake
Amenities
- Clubhouse
Recreation
- Golf Course Community
- Tennis Courts
- Community Playground
- Community Pool
- Park
- Jogging Path
- Trails
Map
Home Values in the Area
Average Home Value in this Area
Property History
| Date | Event | Price | Change | Sq Ft Price |
|---|---|---|---|---|
| 03/14/2025 03/14/25 | Sold | $755,000 | -2.6% | $233 / Sq Ft |
| 02/14/2025 02/14/25 | Pending | -- | -- | -- |
| 01/30/2025 01/30/25 | Price Changed | $774,900 | -1.9% | $239 / Sq Ft |
| 01/18/2025 01/18/25 | Price Changed | $789,999 | -1.3% | $244 / Sq Ft |
| 08/22/2024 08/22/24 | Price Changed | $799,999 | -1.8% | $247 / Sq Ft |
| 08/13/2024 08/13/24 | Price Changed | $815,000 | -1.2% | $252 / Sq Ft |
| 08/03/2024 08/03/24 | For Sale | $825,000 | -- | $255 / Sq Ft |
Tax History
| Year | Tax Paid | Tax Assessment Tax Assessment Total Assessment is a certain percentage of the fair market value that is determined by local assessors to be the total taxable value of land and additions on the property. | Land | Improvement |
|---|---|---|---|---|
| 2024 | $6,189 | $735,727 | $260,000 | $475,727 |
| 2023 | $4,462 | $443,329 | $120,000 | $323,329 |
| 2022 | $4,296 | $443,329 | $120,000 | $323,329 |
| 2021 | $4,209 | $443,329 | $120,000 | $323,329 |
| 2020 | $4,232 | $443,329 | $120,000 | $323,329 |
| 2019 | $4,169 | $387,475 | $120,000 | $267,475 |
| 2018 | $3,813 | $377,676 | $120,000 | $257,676 |
| 2017 | $0 | $377,676 | $120,000 | $257,676 |
| 2016 | $3,610 | $377,676 | $120,000 | $257,676 |
| 2015 | $3,242 | $327,227 | $70,000 | $257,227 |
| 2014 | $3,057 | $327,227 | $70,000 | $257,227 |
Mortgage History
| Date | Status | Loan Amount | Loan Type |
|---|---|---|---|
| Open | $351,520 | New Conventional | |
| Previous Owner | $349,600 | New Conventional | |
| Previous Owner | $305,250 | FHA | |
| Previous Owner | $290,000 | Unknown | |
| Previous Owner | $200,000 | No Value Available |
Deed History
| Date | Type | Sale Price | Title Company |
|---|---|---|---|
| Warranty Deed | $439,500 | None Available | |
| Warranty Deed | $370,000 | None Available | |
| Quit Claim Deed | $77,000 | None Available | |
| Warranty Deed | -- | -- | |
| Warranty Deed | $252,000 | -- |
Similar Homes in the area
Source: Doorify MLS
MLS Number: 10044577
APN: 0761.11-77-3653-000
- 109 S Fern Abbey Ln
- 103 Glenstone Ln
- 109 Barcliff Terrace
- 122 Palace Green
- 407 Crickentree Dr
- 210 Highlands Lake Dr
- 218 Whisperwood Dr
- 8008 Hollander Place
- 108 Monarch Way
- 100 Lochberry Ln
- 102 Windrock Ln
- 105 Fifemoor Ct
- 131 Long Shadow Ln
- 113 Meadowglades Ln
- 222 Lions Gate Dr
- 108 Woodglen Dr
- 214 Lions Gate Dr
- 206 Steep Bank Dr
- 306 Lochside Dr
- 101 Rustic Wood Ln
