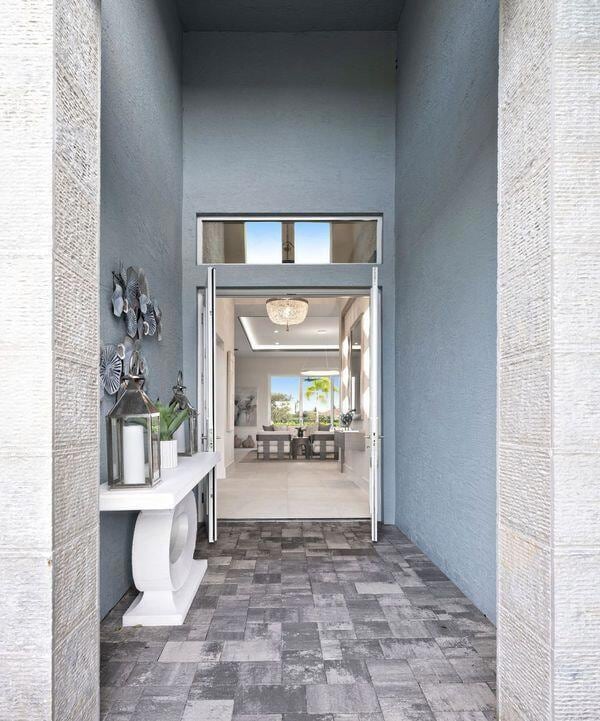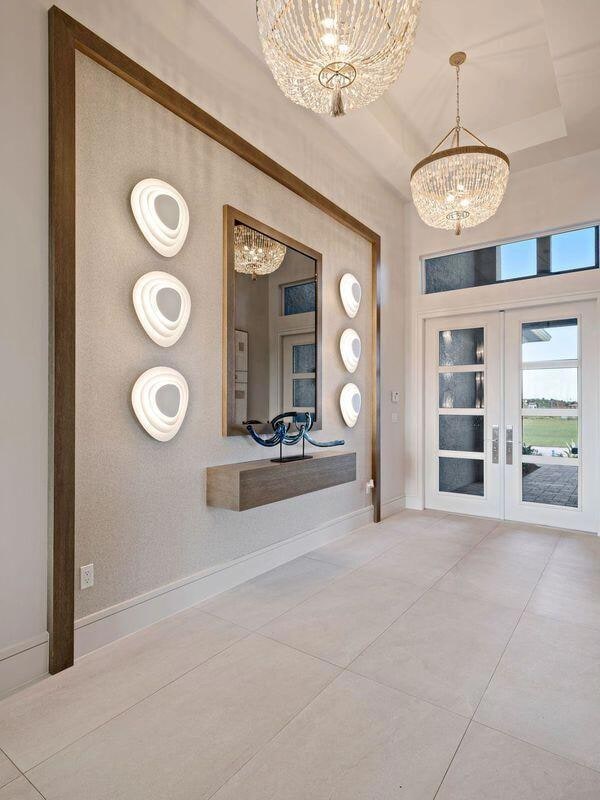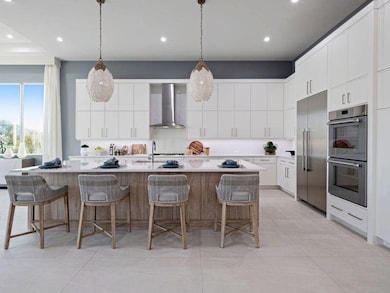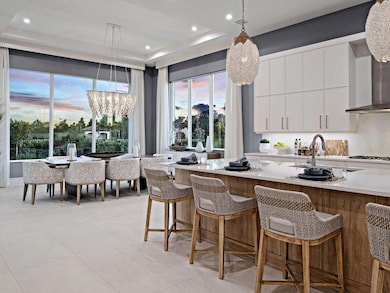
106 SE Via San Marino Port St. Lucie, FL 34984
Southbend Lakes NeighborhoodEstimated payment $16,247/month
Highlights
- Golf Course Community
- New Construction
- Waterfront
- Gated with Attendant
- Concrete Pool
- Private Membership Available
About This Home
As you enter the gates of Tesoro, you are welcomed into a realm of luxury living. Elevate your lifestyle with a beautifully appointed model home from Ecclestone Signature Homes, featuring breathtaking views of the golf course and serene water. This residence offers three bedrooms, along with a den or flexible space, and is adorned with high-quality upgrades and finishes. The Coastal Modern Design promotes an open-concept layout with soaring ceilings, creating an ideal environment for entertaining. A spacious patio, complete with a custom-built TV wall, enhances outdoor living. With impact windows and doors throughout, homeownership is effortless. This residence has been meticulously decorated by one of South Florida's most esteemed designers, making it a true turnkey opportunity.
Home Details
Home Type
- Single Family
Est. Annual Taxes
- $5,238
Year Built
- Built in 2024 | New Construction
Lot Details
- 9,801 Sq Ft Lot
- Waterfront
- Fenced
HOA Fees
- $768 Monthly HOA Fees
Parking
- 3 Car Attached Garage
Home Design
- Concrete Roof
Interior Spaces
- 3,598 Sq Ft Home
- 1-Story Property
- Wet Bar
- Built-In Features
- High Ceiling
- Entrance Foyer
- Great Room
- Combination Kitchen and Dining Room
- Den
- Ceramic Tile Flooring
- Impact Glass
Kitchen
- Built-In Oven
- Gas Range
- Microwave
- Dishwasher
Bedrooms and Bathrooms
- 3 Bedrooms
- Walk-In Closet
- Separate Shower in Primary Bathroom
Laundry
- Dryer
- Washer
Outdoor Features
- Concrete Pool
- Patio
- Outdoor Grill
Utilities
- Forced Air Zoned Heating and Cooling System
- Gas Water Heater
Listing and Financial Details
- Assessor Parcel Number 442180000200007
Community Details
Overview
- Association fees include management, common areas, cable TV, ground maintenance, pest control, pool(s), recreation facilities, reserve fund
- Private Membership Available
- Tesoro Plat No 4 Subdivision
Amenities
- Clubhouse
- Billiard Room
Recreation
- Golf Course Community
- Tennis Courts
- Pickleball Courts
- Bocce Ball Court
- Community Pool
- Community Spa
Security
- Gated with Attendant
- Resident Manager or Management On Site
Map
Home Values in the Area
Average Home Value in this Area
Tax History
| Year | Tax Paid | Tax Assessment Tax Assessment Total Assessment is a certain percentage of the fair market value that is determined by local assessors to be the total taxable value of land and additions on the property. | Land | Improvement |
|---|---|---|---|---|
| 2024 | $2,206 | $188,200 | $188,200 | -- |
| 2023 | $2,206 | $114,800 | $114,800 | $0 |
| 2022 | $1,773 | $61,500 | $61,500 | $0 |
| 2021 | $3,184 | $28,500 | $28,500 | $0 |
| 2020 | $2,997 | $20,300 | $20,300 | $0 |
| 2019 | $3,060 | $22,400 | $22,400 | $0 |
| 2018 | $3,082 | $23,800 | $23,800 | $0 |
| 2017 | $3,083 | $25,900 | $25,900 | $0 |
| 2016 | $3,013 | $20,600 | $20,600 | $0 |
| 2015 | $3,111 | $24,100 | $24,100 | $0 |
| 2014 | $3,079 | $24,100 | $0 | $0 |
Property History
| Date | Event | Price | Change | Sq Ft Price |
|---|---|---|---|---|
| 03/24/2025 03/24/25 | For Sale | $2,695,000 | -- | $749 / Sq Ft |
Deed History
| Date | Type | Sale Price | Title Company |
|---|---|---|---|
| Special Warranty Deed | $340,000 | None Listed On Document | |
| Quit Claim Deed | -- | Attorney | |
| Warranty Deed | $35,000 | Cambridge Ttl & Closing Svcs | |
| Warranty Deed | $12,000 | Prestige Title Agency Inc | |
| Quit Claim Deed | -- | -- | |
| Quit Claim Deed | -- | -- | |
| Deed | $245,900 | -- |
Mortgage History
| Date | Status | Loan Amount | Loan Type |
|---|---|---|---|
| Open | $1,075,000 | Credit Line Revolving | |
| Previous Owner | $7,500,000 | Credit Line Revolving |
Similar Homes in the area
Source: BeachesMLS
MLS Number: R11075168
APN: 44-21-800-0020-0007
- 114 SE Via San Marino
- 126 SE Via San Marino
- 128 SE Rio Angelica
- 134 SE Via San Marino
- 107 SE Mira Lavella
- 138 SE Via San Marino
- 110 SE Mira Lavella
- 158 SE Rio Angelica
- 122 SE Mira Lavella
- 171 SE Rio Angelica
- 173 SE Rio Angelica
- 164 SE Rio Angelica
- 168 SE Rio Angelica
- 102 SE Santa Lucia
- 170 SE Rio Angelica
- 109 SE Rio Siena
- 121 SE Rio Casarano
- 111 SE Rio Casarano
- 124 SE Rio Casarano
- 3909 SW Leesburg St






