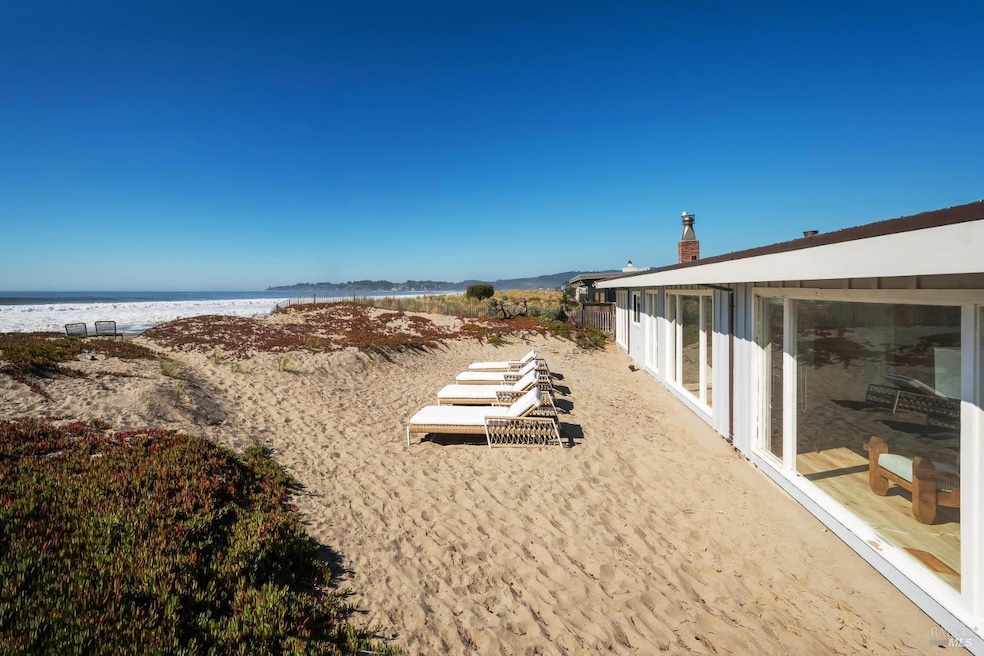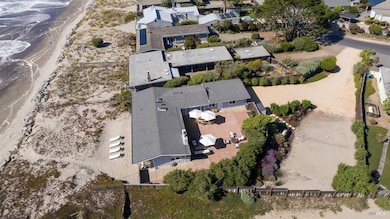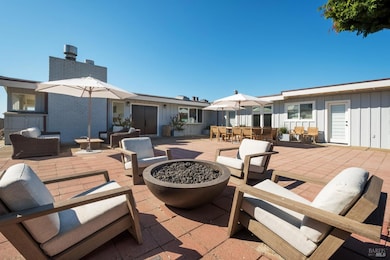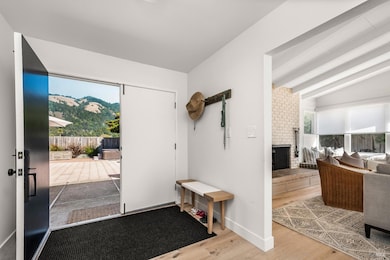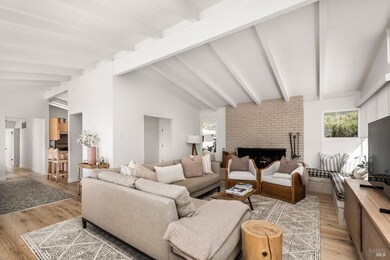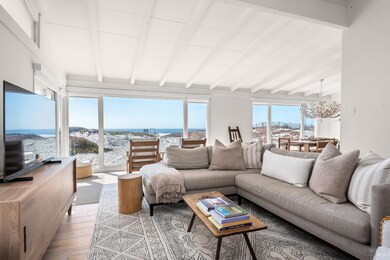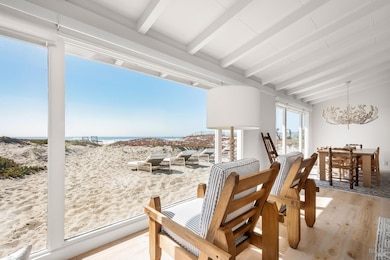
106 Seadrift Rd Stinson Beach, CA 94970
Stinson Beach NeighborhoodEstimated payment $70,451/month
Highlights
- Community Beach Access
- Ocean View
- Gated Community
- Bolinas-Stinson Elementary School Rated A
- Spa
- 1-minute walk to Upton Beach
About This Home
CA chic! This mid-century, one level, casually-elegant, oceanfront home sits on an oversized lot in the prestigious gated community of Seadrift in Stinson Beach. It has a well-designed indoor/outdoor flow that effortlessly blends communal and private spaces for you and your guests to spread out and enjoy laid back beachfront CA living! Features include: Formal entry with closet, newer oak flooring throughout, living room with wood-burning fireplace and access to the BBQ patio and beach, formal dining area with ocean views, kitchen with counter seating, beachfront office, 2 guest bedrooms and 2 remodeled full baths, primary suite, generous-sized additional felxible-use area near the laundry room and also near the upgraded walk-in storage room, ample-sized fenced front patio with hot tub and outdoor shower, off-street parking for 10+ cars and an adjacent extra side yard for sand volleyball!
Home Details
Home Type
- Single Family
Est. Annual Taxes
- $139,823
Year Built
- Built in 1961
Lot Details
- 0.72 Acre Lot
- Landscaped
HOA Fees
- $306 Monthly HOA Fees
Property Views
- Ocean
- San Francisco
- City Lights
- Ridge
- Mountain
- Mount Tamalpais
- Hills
- Park or Greenbelt
Home Design
- Slab Foundation
- Tar and Gravel Roof
- Wood Siding
Interior Spaces
- 2,368 Sq Ft Home
- 1-Story Property
- Skylights
- Wood Burning Fireplace
- Brick Fireplace
- Living Room with Fireplace
- Combination Dining and Living Room
- Home Office
- Bonus Room
- Wood Flooring
- Attic
Kitchen
- Breakfast Area or Nook
- Gas Cooktop
- Range Hood
- Microwave
- Dishwasher
- Disposal
Bedrooms and Bathrooms
- 4 Bedrooms
- Retreat
- Bathroom on Main Level
- 2 Full Bathrooms
- Bathtub with Shower
Laundry
- Laundry Room
- Dryer
- Washer
Home Security
- Security System Owned
- Carbon Monoxide Detectors
- Fire and Smoke Detector
Parking
- 10 Open Parking Spaces
- 10 Parking Spaces
- Gravel Driveway
- Guest Parking
Outdoor Features
- Spa
- Courtyard
- Patio
Utilities
- No Cooling
- Central Heating
- Heating System Uses Propane
- 220 Volts
- Propane
- Gas Water Heater
- Septic System
- Internet Available
Listing and Financial Details
- Assessor Parcel Number 195-051-12
Community Details
Overview
- Association fees include common areas, management, security
- Seadrift Association, Phone Number (415) 868-9043
- Greenbelt
Recreation
- Community Beach Access
- Tennis Courts
Additional Features
- Community Barbecue Grill
- Gated Community
Map
Home Values in the Area
Average Home Value in this Area
Tax History
| Year | Tax Paid | Tax Assessment Tax Assessment Total Assessment is a certain percentage of the fair market value that is determined by local assessors to be the total taxable value of land and additions on the property. | Land | Improvement |
|---|---|---|---|---|
| 2024 | $139,823 | $13,109,040 | $12,172,680 | $936,360 |
| 2023 | $137,783 | $12,852,000 | $11,934,000 | $918,000 |
| 2022 | $135,580 | $12,600,000 | $11,700,000 | $900,000 |
| 2021 | $3,322 | $194,420 | $94,778 | $99,642 |
| 2020 | $3,287 | $192,427 | $93,806 | $98,621 |
| 2019 | $3,108 | $188,654 | $91,967 | $96,687 |
| 2018 | $2,827 | $184,956 | $90,164 | $94,792 |
| 2017 | $2,787 | $181,329 | $88,396 | $92,933 |
| 2016 | $2,675 | $177,774 | $86,663 | $91,111 |
| 2015 | $2,668 | $175,105 | $85,362 | $89,743 |
| 2014 | $2,563 | $171,675 | $83,690 | $87,985 |
Property History
| Date | Event | Price | Change | Sq Ft Price |
|---|---|---|---|---|
| 04/24/2025 04/24/25 | Price Changed | $10,500,000 | 0.0% | $4,434 / Sq Ft |
| 04/24/2025 04/24/25 | For Sale | $10,500,000 | -22.2% | $4,434 / Sq Ft |
| 12/15/2024 12/15/24 | Off Market | $13,500,000 | -- | -- |
| 03/01/2024 03/01/24 | For Sale | $13,500,000 | +7.1% | $5,701 / Sq Ft |
| 10/27/2021 10/27/21 | Sold | $12,600,000 | 0.0% | -- |
| 10/18/2021 10/18/21 | Pending | -- | -- | -- |
| 10/06/2021 10/06/21 | For Sale | $12,600,000 | -- | -- |
Deed History
| Date | Type | Sale Price | Title Company |
|---|---|---|---|
| Grant Deed | $12,600,000 | First American Title Company | |
| Interfamily Deed Transfer | -- | -- | |
| Interfamily Deed Transfer | -- | Old Republic Title Company | |
| Grant Deed | -- | Placer Title Company |
Mortgage History
| Date | Status | Loan Amount | Loan Type |
|---|---|---|---|
| Open | $6,375,000 | New Conventional | |
| Previous Owner | $278,000 | No Value Available | |
| Previous Owner | $285,000 | No Value Available |
Similar Homes in Stinson Beach, CA
Source: Bay Area Real Estate Information Services (BAREIS)
MLS Number: 324013588
APN: 195-051-12
- 13 Walla Vista
- 122 Seadrift Rd
- 211 Seadrift Rd
- 115 Dipsea Rd
- 121 Dipsea Rd
- 250 Seadrift Rd
- 65 Buena Vista Ave
- 7500 Panoramic Hwy
- 297 Seadrift Rd
- 99 Brighton Ave
- 190 Ocean Pkwy
- 0 Alder Rd
- 0 Juniper Rd
- 180 Maple Rd
- 125 Horseshoe Hill Rd
- 0 Larch Rd Unit 324044090
- 165 Rosewood Rd
- 387 Ocean Pkwy
- 5955 Shoreline Hwy
- APN 197-100-17
