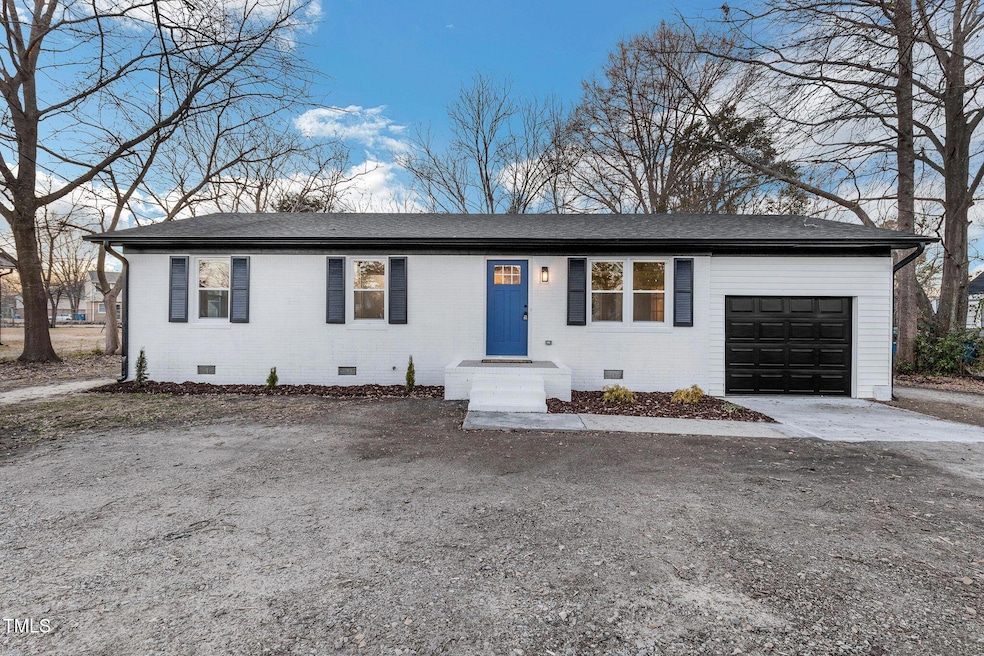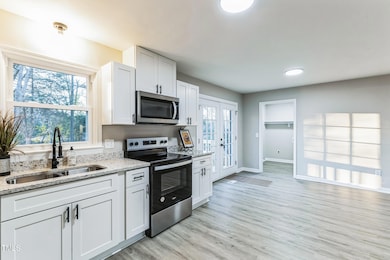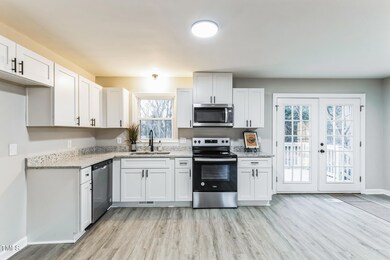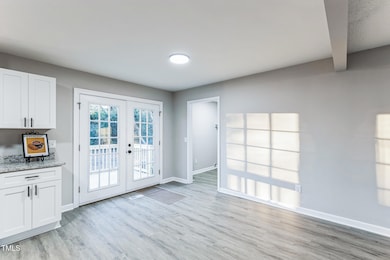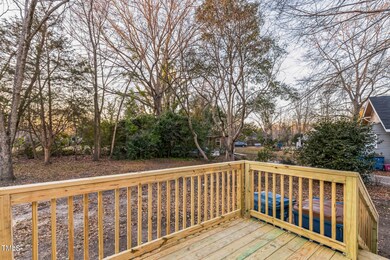
Estimated payment $1,261/month
Highlights
- Open Floorplan
- Granite Countertops
- 1 Car Attached Garage
- Deck
- No HOA
- Brick Veneer
About This Home
Step into this beautifully renovated 3-bedroom, 1-bath brick bungalow, where charm meets modern comfort! Featuring an open layout with brand-new LVP flooring in common areas and plush carpet in the bedrooms, this home is ready for you to move in and relax. The kitchen shines with mission-style white cabinets, granite countertops, and brand-new Whirlpool appliances, perfect for creating your favorite meals. Enjoy the convenience of a double vanity in the updated bath, a separate laundry room, and an attached 1-car garage.
Step outside to discover the new deck, perfect for enjoying the spacious backyard, grilling with friends, or soaking in those gorgeous summer sunsets. With energy-efficient windows, a new roof, and updated hardware and fixtures throughout, every detail has been thoughtfully refreshed. Conveniently located near downtown Dunn's restaurants and shopping, with easy access to I-95 and just minutes from Campbell University. Don't miss the chance to call this stunning home yours!
Home Details
Home Type
- Single Family
Est. Annual Taxes
- $1,433
Year Built
- Built in 1979 | Remodeled
Lot Details
- 10,454 Sq Ft Lot
- Level Lot
- Cleared Lot
Parking
- 1 Car Attached Garage
- 3 Open Parking Spaces
Home Design
- Bungalow
- Brick Veneer
- Block Foundation
- Architectural Shingle Roof
- Vinyl Siding
Interior Spaces
- 925 Sq Ft Home
- 1-Story Property
- Open Floorplan
- Smooth Ceilings
- Ceiling Fan
- Insulated Windows
- Window Screens
- French Doors
- Combination Dining and Living Room
- Basement
- Crawl Space
- Laundry Room
Kitchen
- Electric Range
- Microwave
- Dishwasher
- Granite Countertops
Flooring
- Carpet
- Luxury Vinyl Tile
Bedrooms and Bathrooms
- 3 Bedrooms
- 1 Full Bathroom
- Double Vanity
- Bathtub with Shower
Outdoor Features
- Deck
Schools
- Harnett County Schools Elementary And Middle School
- Harnett County School District High School
Utilities
- Central Heating and Cooling System
- Cable TV Available
Community Details
- No Home Owners Association
Listing and Financial Details
- Assessor Parcel Number 1400028818
Map
Home Values in the Area
Average Home Value in this Area
Tax History
| Year | Tax Paid | Tax Assessment Tax Assessment Total Assessment is a certain percentage of the fair market value that is determined by local assessors to be the total taxable value of land and additions on the property. | Land | Improvement |
|---|---|---|---|---|
| 2024 | $1,433 | $105,216 | $0 | $0 |
| 2023 | $1,391 | $105,216 | $0 | $0 |
| 2022 | $1,370 | $105,216 | $0 | $0 |
| 2021 | $882 | $58,580 | $0 | $0 |
| 2020 | $882 | $58,580 | $0 | $0 |
| 2019 | $867 | $58,580 | $0 | $0 |
| 2018 | $867 | $58,580 | $0 | $0 |
| 2017 | $0 | $58,580 | $0 | $0 |
| 2016 | $935 | $63,570 | $0 | $0 |
| 2015 | -- | $63,570 | $0 | $0 |
| 2014 | -- | $63,570 | $0 | $0 |
Property History
| Date | Event | Price | Change | Sq Ft Price |
|---|---|---|---|---|
| 03/26/2025 03/26/25 | Pending | -- | -- | -- |
| 03/11/2025 03/11/25 | Price Changed | $204,900 | -4.7% | $222 / Sq Ft |
| 01/19/2025 01/19/25 | For Sale | $214,900 | -- | $232 / Sq Ft |
Deed History
| Date | Type | Sale Price | Title Company |
|---|---|---|---|
| Special Warranty Deed | $115,000 | Tryon Title | |
| Special Warranty Deed | $115,000 | Tryon Title | |
| Warranty Deed | $100,000 | None Listed On Document | |
| Warranty Deed | $100,000 | None Listed On Document | |
| Warranty Deed | $66,000 | None Available |
Mortgage History
| Date | Status | Loan Amount | Loan Type |
|---|---|---|---|
| Open | $133,500 | Construction | |
| Closed | $133,500 | Construction | |
| Previous Owner | $62,700 | Purchase Money Mortgage |
Similar Homes in Dunn, NC
Source: Doorify MLS
MLS Number: 10071754
APN: 02151612180012
- 111 Spring Branch Rd
- 604 E Pope St
- 606 E Pearsall St
- 505 S Magnolia Ave
- 804 S Sampson Ave
- 306 E Godwin St
- 1021 E Edgerton St
- 0 N Carolina 55
- 4258 U S 301
- 809 E Edgerton St
- 807 E Harnett St
- 251 Mcneil Cir
- 261 Mcneil Cir
- 271 Mcneil Cir
- 12055 N Carolina 55
- 1012 E Harnett St
- 1049 E Harnett St
- 1059 E Harnett St
- 1425 S Elm Ave
- 301 W Duke St
