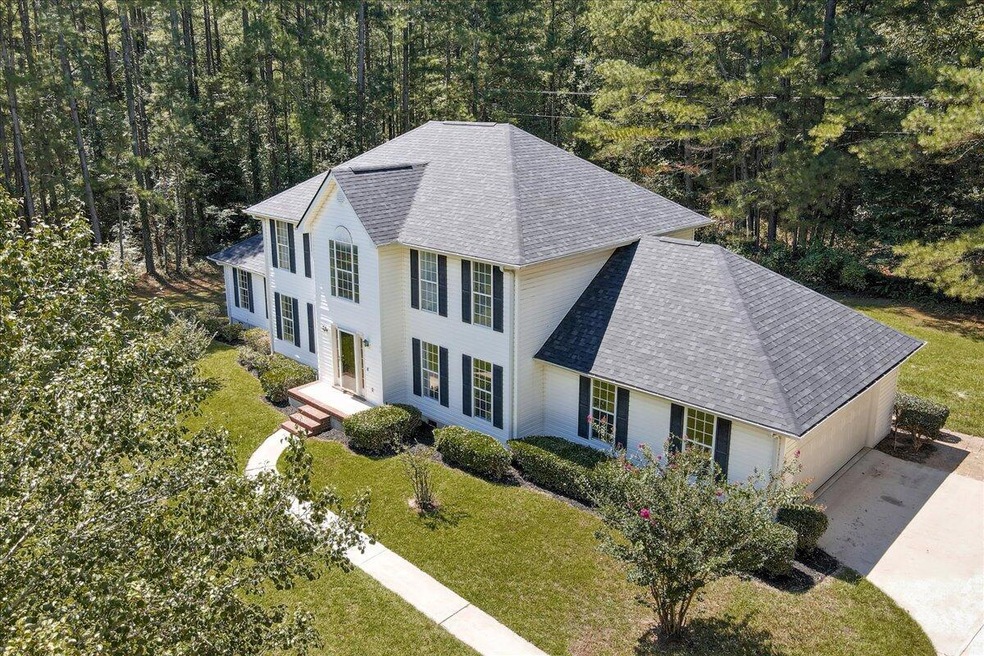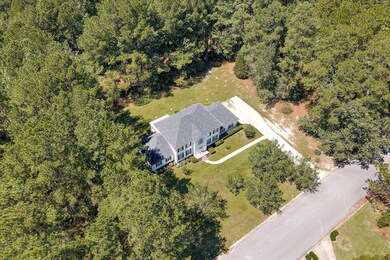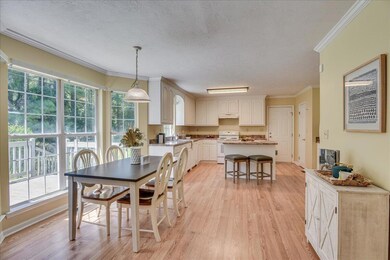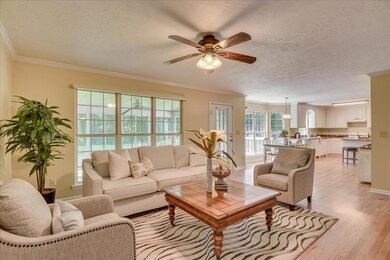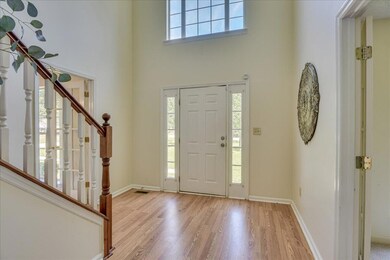
106 Sugar Hill Dr Graniteville, SC 29829
Highlights
- Golf Course Community
- Updated Kitchen
- Traditional Architecture
- Country Club
- Deck
- Cathedral Ceiling
About This Home
As of December 2023FANTASTIC home in desirable Golf Community! Discover the perfect blend of luxury and comfort in this 5-bedroom, 2.5-bath home nestled on a spacious 1.5-acre lot in the Midland Valley Golf Club community. Recently updated with new carpeting, this home boasts a beautiful two-story entryway, a formal living room with elegant French doors, a charming formal dining room, and a bright, eat-in kitchen complete with an island with seating for two and a lovely breakfast area with bay window. The main floor also features laminate flooring, a comfortable primary bedroom with large ensuite bathroom for added convenience, a half bath for guests, while a sunroom and a back deck offer serene outdoor spaces to relax and entertain. Upstairs features four bedrooms and a hall bathroom with double sink vanity. This property is a true gem for those seeking a gracious lifestyle within a golf community setting. Located conveniently between Aiken and Augusta, just minutes from North Augusta and I-520!
Home Details
Home Type
- Single Family
Est. Annual Taxes
- $1,133
Year Built
- Built in 1995
Lot Details
- 1.59 Acre Lot
- Lot Dimensions are 395'x186'x328'x209'
- Level Lot
HOA Fees
- $8 Monthly HOA Fees
Parking
- 2 Car Attached Garage
- Heated Garage
- Driveway
Home Design
- Traditional Architecture
- Combination Foundation
- Permanent Foundation
- Block Foundation
- Shingle Roof
- Composition Roof
- Vinyl Siding
Interior Spaces
- 2,768 Sq Ft Home
- 2-Story Property
- Cathedral Ceiling
- Ceiling Fan
- Combination Kitchen and Living
- Breakfast Room
- Formal Dining Room
- Storm Doors
- Electric Dryer Hookup
Kitchen
- Updated Kitchen
- Eat-In Kitchen
- Breakfast Bar
- Range
- Dishwasher
- Kitchen Island
- Snack Bar or Counter
Flooring
- Carpet
- Laminate
- Vinyl
Bedrooms and Bathrooms
- 5 Bedrooms
- Primary Bedroom on Main
- Walk-In Closet
Basement
- Exterior Basement Entry
- Crawl Space
Outdoor Features
- Deck
- Porch
Schools
- Graniteville Elementary School
- Highland Springs Middle School
- Midland Valley High School
Utilities
- Forced Air Heating and Cooling System
- Heat Pump System
- Underground Utilities
- Electric Water Heater
- Septic Tank
Listing and Financial Details
- Assessor Parcel Number 050-10-07-005
- $2,500 Seller Concession
Community Details
Overview
- Midland Valley Country Club Subdivision
Recreation
- Golf Course Community
- Country Club
Map
Home Values in the Area
Average Home Value in this Area
Property History
| Date | Event | Price | Change | Sq Ft Price |
|---|---|---|---|---|
| 12/27/2023 12/27/23 | Sold | $352,500 | -8.4% | $127 / Sq Ft |
| 11/28/2023 11/28/23 | Pending | -- | -- | -- |
| 11/10/2023 11/10/23 | Price Changed | $384,900 | -3.8% | $139 / Sq Ft |
| 10/19/2023 10/19/23 | For Sale | $399,900 | -- | $144 / Sq Ft |
Tax History
| Year | Tax Paid | Tax Assessment Tax Assessment Total Assessment is a certain percentage of the fair market value that is determined by local assessors to be the total taxable value of land and additions on the property. | Land | Improvement |
|---|---|---|---|---|
| 2023 | $1,133 | $10,390 | $1,620 | $219,240 |
| 2022 | $1,104 | $10,390 | $0 | $0 |
| 2021 | $3,705 | $15,580 | $0 | $0 |
| 2020 | $50 | $10,115 | $1,500 | $8,615 |
| 2019 | $71 | $10,115 | $1,500 | $8,615 |
| 2018 | $40 | $0 | $0 | $0 |
| 2017 | $40 | $0 | $0 | $0 |
| 2016 | $40 | $0 | $0 | $0 |
| 2015 | $40 | $0 | $0 | $0 |
| 2014 | $40 | $0 | $0 | $0 |
| 2013 | -- | $0 | $0 | $0 |
Mortgage History
| Date | Status | Loan Amount | Loan Type |
|---|---|---|---|
| Open | $346,114 | FHA | |
| Previous Owner | $294,747 | VA | |
| Previous Owner | $285,000 | VA | |
| Previous Owner | $297,499 | Unknown | |
| Previous Owner | $202,000 | Fannie Mae Freddie Mac | |
| Previous Owner | $50,500 | Stand Alone Second |
Deed History
| Date | Type | Sale Price | Title Company |
|---|---|---|---|
| Deed | $360,000 | South Carolina Title | |
| Quit Claim Deed | -- | -- | |
| Deed Of Distribution | -- | None Available | |
| Interfamily Deed Transfer | -- | None Available | |
| Deed Of Distribution | -- | None Available |
Similar Homes in Graniteville, SC
Source: Aiken Association of REALTORS®
MLS Number: 208752
APN: 050-10-07-005
- 1111 Birdie Place
- 1141 Birdie Place
- 1104 Birdie Place
- 1086 Birdie Place
- 1175 Birdie Place
- Lot-1 Birdie Place
- 0-Lot 32 Birdie Place
- 0-Lot 2 Birdie Place
- 550 Bogey Ct
- 931 Wickham Dr
- 00 Callaway Dr
- 0 Callaway Dr
- 843 Wickham Dr
- 522 Wickham Dr
- 883 Wickham Dr
- Tbd Saddlebrook Trail
- 260 Saddlebrook Trail
- 8004 Crossbow Landing
- 8048 Crossbow Landing
- 8022 Crossbow Landing
