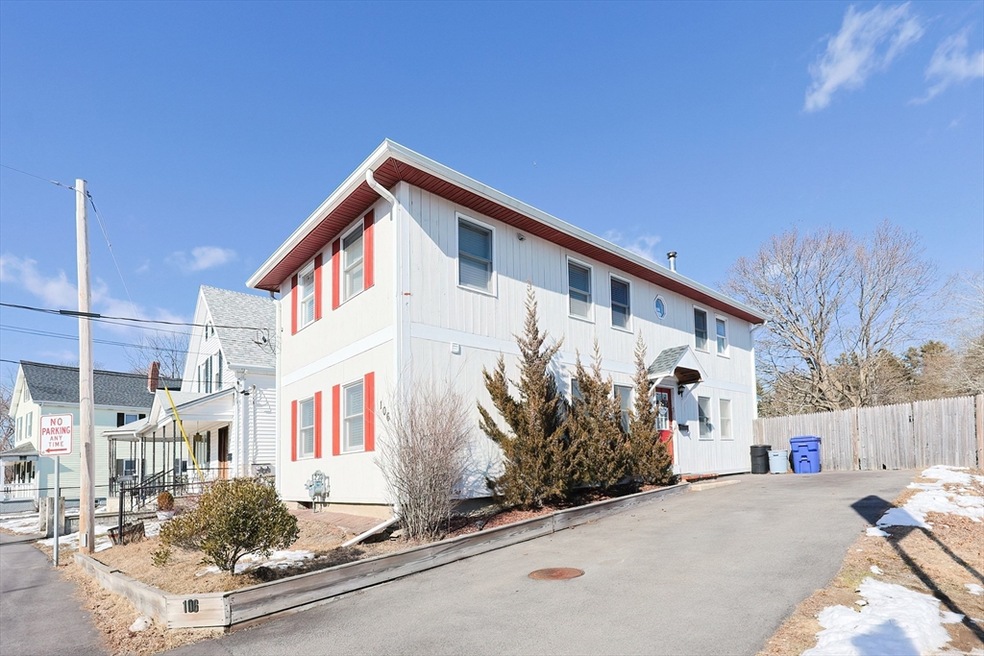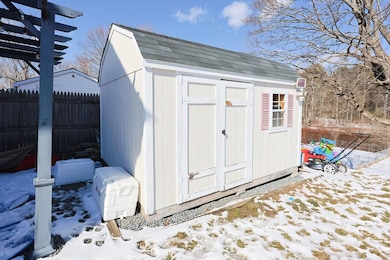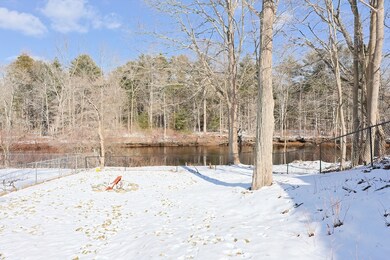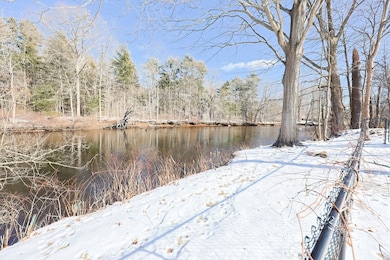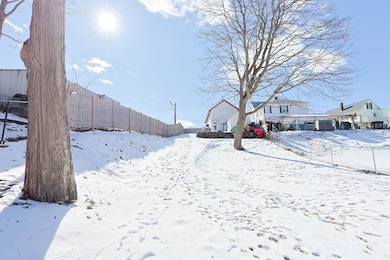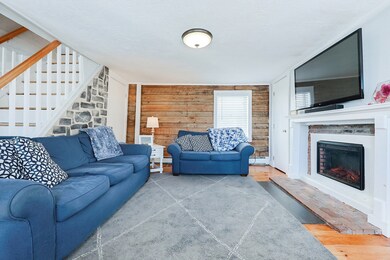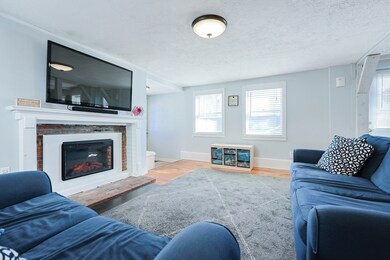
106 Summer St Taunton, MA 02780
City Center NeighborhoodEstimated payment $2,331/month
Highlights
- Medical Services
- Waterfront
- Colonial Architecture
- River View
- Open Floorplan
- Property is near public transit
About This Home
**Offer Deadline Monday 5pm**Charming and move-in ready, 2-bedroom, 1.5-bath home offers stunning water views with access to the Taunton River for those who like to kayak or fish. No Flood insurance required. Fireplace in Living Room, Open concept Dinning Room/kitchen. Renovated in 2017 from previous owners it features a tankless water heater, efficient gas heat, and modern updates throughout, updated plumbing and electrical. The spacious primary bedroom includes a half bath, in-unit washer/dryer, a large closet, and an additional versatile room perfect as a nursery, office, or dressing room. The second bedroom is generously sized with double closets. Enjoy outdoor living in the expansive, fenced-in yard with a large Storage shed. A fantastic opportunity to own a well-maintained home with water views all at an affordable value. First Showing Saturday 2/22 OPEN HOUSE 12-2pm
Home Details
Home Type
- Single Family
Est. Annual Taxes
- $3,267
Year Built
- Built in 1760
Lot Details
- 7,841 Sq Ft Lot
- Waterfront
- Fenced Yard
- Fenced
- Gentle Sloping Lot
- Property is zoned 3.36
Property Views
- River
- Scenic Vista
Home Design
- Colonial Architecture
- Stone Foundation
- Frame Construction
- Shingle Roof
Interior Spaces
- 1,530 Sq Ft Home
- Open Floorplan
- Decorative Lighting
- Living Room with Fireplace
- Crawl Space
Kitchen
- Range
- Microwave
- Dishwasher
Flooring
- Wood
- Vinyl
Bedrooms and Bathrooms
- 2 Bedrooms
- Primary bedroom located on second floor
- Dual Closets
- Dressing Area
Laundry
- Laundry on upper level
- Laundry in Bathroom
- Dryer
- Washer
Parking
- 2 Car Parking Spaces
- Driveway
- Paved Parking
- Open Parking
- Off-Street Parking
Outdoor Features
- Outdoor Storage
Location
- Property is near public transit
- Property is near schools
Utilities
- Window Unit Cooling System
- 1 Heating Zone
- Heating System Uses Natural Gas
- Baseboard Heating
- 100 Amp Service
- Tankless Water Heater
- Gas Water Heater
- Internet Available
Listing and Financial Details
- Assessor Parcel Number M:66 L:204 U:,2970947
Community Details
Overview
- No Home Owners Association
Amenities
- Medical Services
- Shops
Recreation
- Park
Map
Home Values in the Area
Average Home Value in this Area
Tax History
| Year | Tax Paid | Tax Assessment Tax Assessment Total Assessment is a certain percentage of the fair market value that is determined by local assessors to be the total taxable value of land and additions on the property. | Land | Improvement |
|---|---|---|---|---|
| 2025 | $3,733 | $341,200 | $97,200 | $244,000 |
| 2024 | $3,267 | $292,000 | $97,200 | $194,800 |
| 2023 | $3,257 | $270,300 | $97,200 | $173,100 |
| 2022 | $3,145 | $238,600 | $81,000 | $157,600 |
| 2021 | $3,066 | $215,900 | $73,700 | $142,200 |
| 2020 | $2,994 | $201,500 | $73,700 | $127,800 |
| 2019 | $2,931 | $186,000 | $73,700 | $112,300 |
| 2018 | $3,260 | $207,400 | $73,600 | $133,800 |
| 2017 | $2,133 | $135,800 | $69,800 | $66,000 |
| 2016 | $2,070 | $132,000 | $67,800 | $64,200 |
| 2015 | $2,017 | $134,400 | $68,200 | $66,200 |
| 2014 | $1,968 | $134,700 | $65,800 | $68,900 |
Property History
| Date | Event | Price | Change | Sq Ft Price |
|---|---|---|---|---|
| 02/24/2025 02/24/25 | Pending | -- | -- | -- |
| 02/18/2025 02/18/25 | For Sale | $369,000 | +105.1% | $241 / Sq Ft |
| 06/01/2017 06/01/17 | Sold | $179,900 | 0.0% | $118 / Sq Ft |
| 04/12/2017 04/12/17 | Pending | -- | -- | -- |
| 04/10/2017 04/10/17 | For Sale | $179,900 | +199.8% | $118 / Sq Ft |
| 11/21/2016 11/21/16 | Sold | $60,000 | -33.3% | $39 / Sq Ft |
| 10/11/2016 10/11/16 | Pending | -- | -- | -- |
| 07/26/2016 07/26/16 | Price Changed | $89,900 | -10.0% | $59 / Sq Ft |
| 07/06/2016 07/06/16 | Price Changed | $99,900 | -9.1% | $65 / Sq Ft |
| 06/09/2016 06/09/16 | Price Changed | $109,900 | -8.3% | $72 / Sq Ft |
| 05/05/2016 05/05/16 | For Sale | $119,900 | -- | $78 / Sq Ft |
Deed History
| Date | Type | Sale Price | Title Company |
|---|---|---|---|
| Not Resolvable | $179,900 | -- | |
| Not Resolvable | $63,000 | -- | |
| Foreclosure Deed | $158,367 | -- | |
| Deed | -- | -- | |
| Deed | -- | -- | |
| Foreclosure Deed | $71,288 | -- |
Mortgage History
| Date | Status | Loan Amount | Loan Type |
|---|---|---|---|
| Open | $175,000 | Stand Alone Refi Refinance Of Original Loan | |
| Closed | $170,905 | New Conventional | |
| Previous Owner | $75,600 | New Conventional | |
| Previous Owner | $120,000 | Purchase Money Mortgage | |
| Previous Owner | $70,000 | No Value Available |
Similar Homes in Taunton, MA
Source: MLS Property Information Network (MLS PIN)
MLS Number: 73336275
APN: TAUN-000066-000204
- 3 Prospect St
- 243 High St
- 215 High St Unit 18
- 215 High St Unit 10
- 215 High St Unit 21
- 215 High St Unit 5
- 215 High St Unit 19
- 68 Church Green Unit 7
- 68 Church Green Unit 14
- 50 Prospect St
- 20 Chestnut St
- 161 High St
- 44 Dean St Unit 304
- 44 Dean St Unit 302
- 37 Harrison St
- 68 Dean St
- 90 Belmont St Unit B
- 58 Ashland St
- 26 E Glen Dr
- 80 Arlington St
